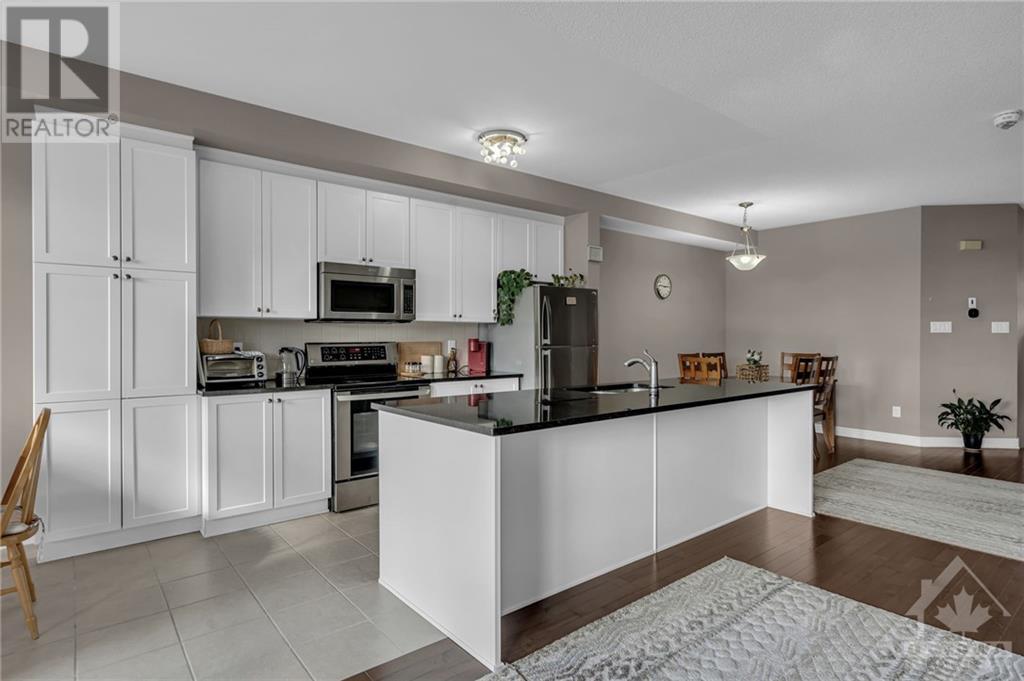3 Bedroom
3 Bathroom
Fireplace
Central Air Conditioning
Forced Air
$625,000
Welcome home to 226 Akerson Road in family-friendly Trailwest. Upon entering, you'll be delightfully surprised by the sunny and spacious open concept main level featuring stunning hardwood, a modern kitchen w/ an oversized island, granite countertops and stainless steel appliances and complete with a convenient powder room. Enjoy the serenity of having no rear neighbours and West-facing views of Kristina Kiss Park. The second level features a spacious primary, complete with a walk-in closet & ensuite, and two additional bedrooms with their own full bath. The basement offers ample additional living space and storage. This home has it all! (id:49269)
Property Details
|
MLS® Number
|
1415838 |
|
Property Type
|
Single Family |
|
Neigbourhood
|
Trailwest |
|
AmenitiesNearBy
|
Shopping |
|
ParkingSpaceTotal
|
2 |
Building
|
BathroomTotal
|
3 |
|
BedroomsAboveGround
|
3 |
|
BedroomsTotal
|
3 |
|
Appliances
|
Refrigerator, Dishwasher, Dryer, Microwave Range Hood Combo, Stove, Washer |
|
BasementDevelopment
|
Finished |
|
BasementType
|
Full (finished) |
|
ConstructedDate
|
2016 |
|
CoolingType
|
Central Air Conditioning |
|
ExteriorFinish
|
Stone, Siding |
|
FireplacePresent
|
Yes |
|
FireplaceTotal
|
1 |
|
FlooringType
|
Wall-to-wall Carpet, Hardwood, Tile |
|
FoundationType
|
Poured Concrete |
|
HalfBathTotal
|
1 |
|
HeatingFuel
|
Natural Gas |
|
HeatingType
|
Forced Air |
|
StoriesTotal
|
2 |
|
Type
|
Row / Townhouse |
|
UtilityWater
|
Municipal Water |
Parking
Land
|
Acreage
|
No |
|
LandAmenities
|
Shopping |
|
Sewer
|
Municipal Sewage System |
|
SizeDepth
|
100 Ft |
|
SizeFrontage
|
20 Ft |
|
SizeIrregular
|
20 Ft X 100 Ft |
|
SizeTotalText
|
20 Ft X 100 Ft |
|
ZoningDescription
|
Res |
Rooms
| Level |
Type |
Length |
Width |
Dimensions |
|
Second Level |
Primary Bedroom |
|
|
16'0" x 13'0" |
|
Second Level |
Bedroom |
|
|
14'0" x 9'0" |
|
Second Level |
Bedroom |
|
|
12'0" x 9'0" |
|
Second Level |
Laundry Room |
|
|
Measurements not available |
|
Second Level |
4pc Bathroom |
|
|
9'0" x 5'0" |
|
Second Level |
4pc Ensuite Bath |
|
|
9'0" x 5'0" |
|
Second Level |
Other |
|
|
9'0" x 5'0" |
|
Basement |
Family Room |
|
|
20'0" x 17'0" |
|
Main Level |
Living Room |
|
|
17'0" x 10'0" |
|
Main Level |
Kitchen |
|
|
10'0" x 9'0" |
|
Main Level |
Dining Room |
|
|
10'0" x 8'0" |
|
Main Level |
Eating Area |
|
|
10'0" x 9'0" |
|
Main Level |
Foyer |
|
|
13'0" x 5'0" |
|
Main Level |
2pc Bathroom |
|
|
7'0" x 3'0" |
https://www.realtor.ca/real-estate/27529312/226-akerson-road-ottawa-trailwest































