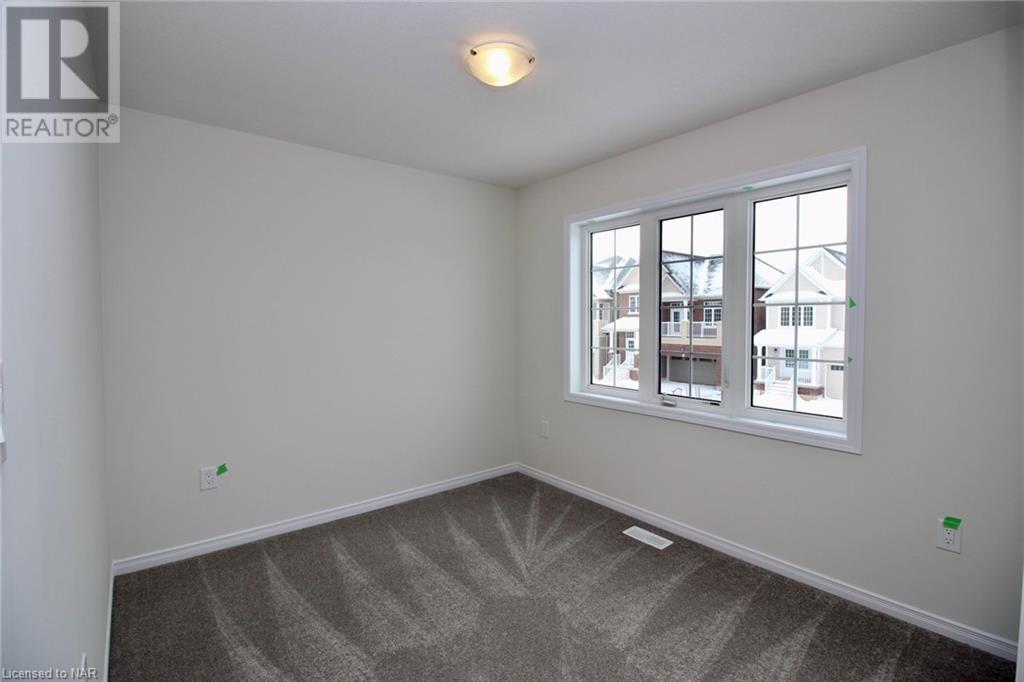4 Bedroom
3 Bathroom
1885 sqft
2 Level
Central Air Conditioning
Forced Air
$2,376 MonthlyInsurance
entertaining. The kitchen boasts newer appliances, including a fridge, stove, and dishwasher, with a sliding door leading to a generously sized backyard. Upstairs, you'll find a massive master bedroom complete with a walk-in closet and a luxurious ensuite with a soaker tub and separate shower. Two additional bedrooms and another full bathroom are also located on the second floor, along with the convenience of laundry facilities equipped with a new washer and dryer. With a single-car garage and proximity to all amenities, this home combines comfort and convenience. Tenants are responsible for all utilities and rental equipment, including the hot water tank and ERV unit. Don't miss out on this fantastic home in a prime location, available November 1st! (id:49269)
Property Details
|
MLS® Number
|
40660313 |
|
Property Type
|
Single Family |
|
ParkingSpaceTotal
|
2 |
Building
|
BathroomTotal
|
3 |
|
BedroomsAboveGround
|
4 |
|
BedroomsTotal
|
4 |
|
Appliances
|
Dishwasher, Dryer, Refrigerator, Stove, Washer |
|
ArchitecturalStyle
|
2 Level |
|
BasementDevelopment
|
Unfinished |
|
BasementType
|
Full (unfinished) |
|
ConstructionStyleAttachment
|
Detached |
|
CoolingType
|
Central Air Conditioning |
|
ExteriorFinish
|
Brick |
|
HalfBathTotal
|
1 |
|
HeatingType
|
Forced Air |
|
StoriesTotal
|
2 |
|
SizeInterior
|
1885 Sqft |
|
Type
|
House |
|
UtilityWater
|
Municipal Water |
Parking
Land
|
AccessType
|
Highway Access |
|
Acreage
|
No |
|
Sewer
|
Municipal Sewage System |
|
SizeDepth
|
92 Ft |
|
SizeFrontage
|
30 Ft |
|
SizeTotalText
|
Unknown |
|
ZoningDescription
|
R1 |
Rooms
| Level |
Type |
Length |
Width |
Dimensions |
|
Second Level |
Laundry Room |
|
|
Measurements not available |
|
Second Level |
3pc Bathroom |
|
|
Measurements not available |
|
Second Level |
Full Bathroom |
|
|
Measurements not available |
|
Second Level |
Bedroom |
|
|
12'2'' x 9'0'' |
|
Second Level |
Bedroom |
|
|
10'8'' x 10'5'' |
|
Second Level |
Bedroom |
|
|
10'6'' x 9'6'' |
|
Second Level |
Primary Bedroom |
|
|
16'0'' x 12'0'' |
|
Main Level |
2pc Bathroom |
|
|
Measurements not available |
|
Main Level |
Kitchen |
|
|
10'5'' x 8'6'' |
|
Main Level |
Breakfast |
|
|
10'5'' x 9'0'' |
|
Main Level |
Great Room |
|
|
18'0'' x 11'8'' |
|
Main Level |
Living Room |
|
|
13'0'' x 11'8'' |
https://www.realtor.ca/real-estate/27529170/38-doreen-drive-welland






















