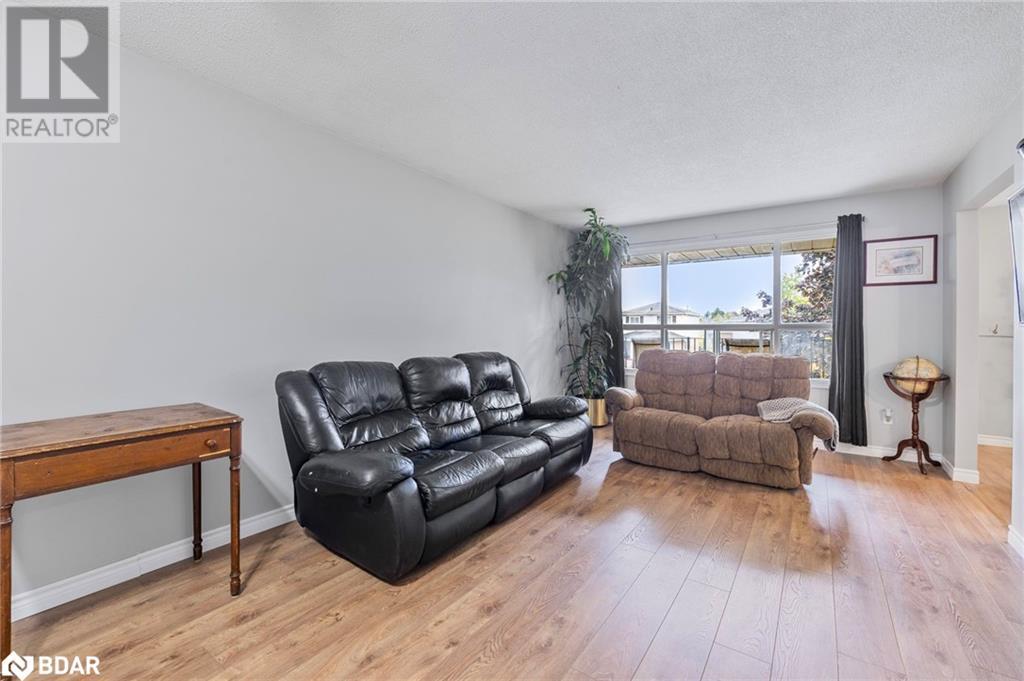15 Turner Court Bradford, Ontario L3Z 2W3
$699,999
Attention First Timers, Upsizing out of Condo Life, Investing? This home is a wonderful stepping stone and an excellent location for Buyers looking in Bradford. With 3 Bedrooms on the upper level of this backsplit, 1 additional bedroom on the lower and 2 Washrooms, Walk out front Balcony to take in Sunsets, Large Yard to enjoy, with the lower level to grow and develop to your tastes. Full of potential for a lower income suite with some renovations. Walking distance to shopping and parks and for Commuters to get in and out of Bradford, and plenty of room to park 3 vehicles. With development of the future Bradford Bypass in close proximity, accessing the 404 and 400 will be a breeze in future years. (id:49269)
Open House
This property has open houses!
1:00 pm
Ends at:3:00 pm
All Welcome!
1:00 pm
Ends at:3:00 pm
All Welcome!
Property Details
| MLS® Number | 40660724 |
| Property Type | Single Family |
| AmenitiesNearBy | Marina |
| Features | Cul-de-sac |
| ParkingSpaceTotal | 3 |
Building
| BathroomTotal | 2 |
| BedroomsAboveGround | 3 |
| BedroomsBelowGround | 1 |
| BedroomsTotal | 4 |
| Appliances | Refrigerator, Stove |
| BasementDevelopment | Partially Finished |
| BasementType | Full (partially Finished) |
| ConstructionStyleAttachment | Link |
| CoolingType | Central Air Conditioning |
| ExteriorFinish | Brick |
| FoundationType | Unknown |
| HalfBathTotal | 1 |
| HeatingFuel | Natural Gas |
| HeatingType | Forced Air |
| SizeInterior | 1120 Sqft |
| Type | House |
| UtilityWater | Municipal Water |
Parking
| Attached Garage |
Land
| Acreage | No |
| LandAmenities | Marina |
| Sewer | Municipal Sewage System |
| SizeDepth | 138 Ft |
| SizeFrontage | 30 Ft |
| SizeTotalText | Under 1/2 Acre |
| ZoningDescription | R2 |
Rooms
| Level | Type | Length | Width | Dimensions |
|---|---|---|---|---|
| Second Level | Bedroom | 11'4'' x 8'1'' | ||
| Second Level | Bedroom | 7'1'' x 9'1'' | ||
| Second Level | Primary Bedroom | 9'1'' x 14'2'' | ||
| Second Level | 4pc Bathroom | Measurements not available | ||
| Basement | Laundry Room | 9'9'' x 12'1'' | ||
| Basement | Recreation Room | 11'1'' x 19'1'' | ||
| Basement | Bedroom | 9'9'' x 14'1'' | ||
| Basement | 2pc Bathroom | Measurements not available | ||
| Main Level | Living Room | 11'4'' x 22'9'' | ||
| Main Level | Kitchen | 11'4'' x 8'7'' | ||
| Main Level | Dining Room | 9'1'' x 7'8'' |
https://www.realtor.ca/real-estate/27528158/15-turner-court-bradford
Interested?
Contact us for more information

























