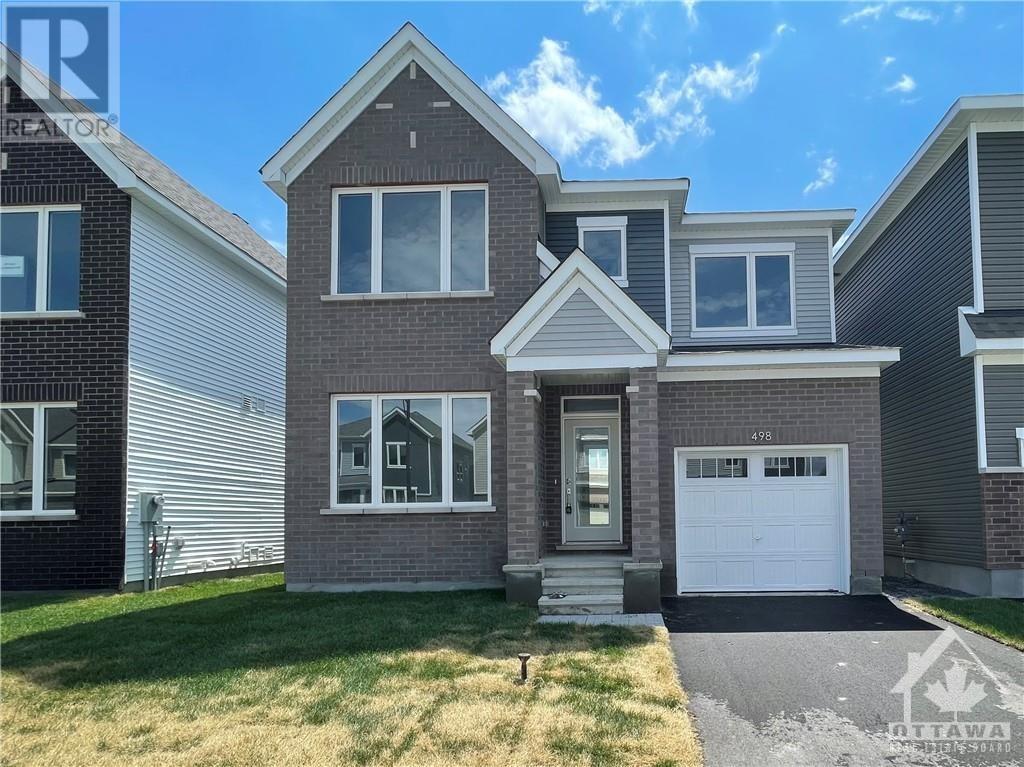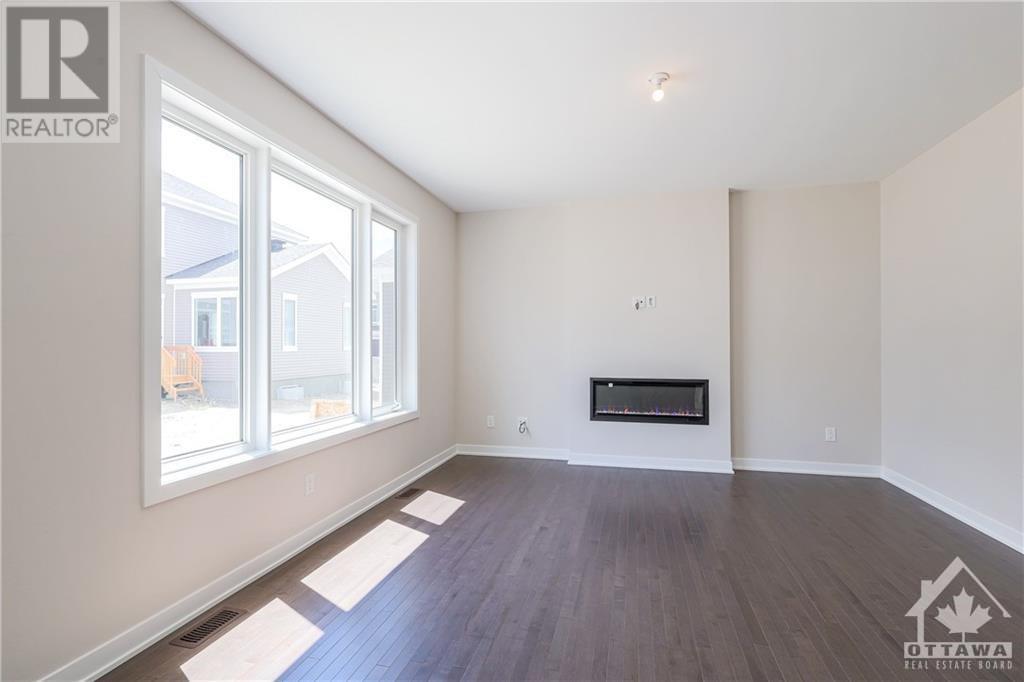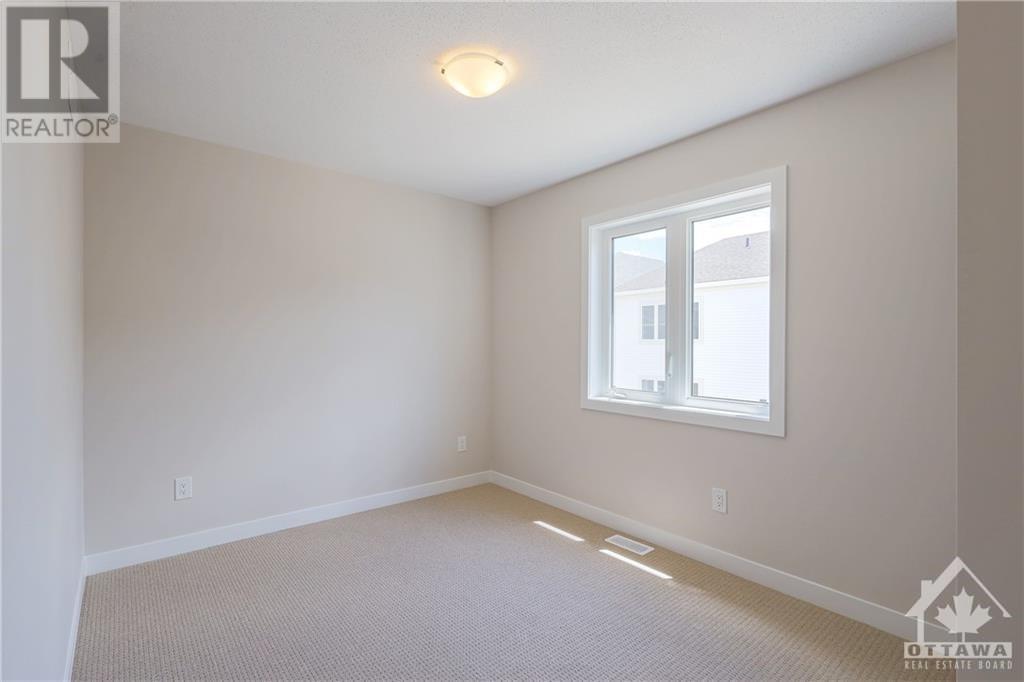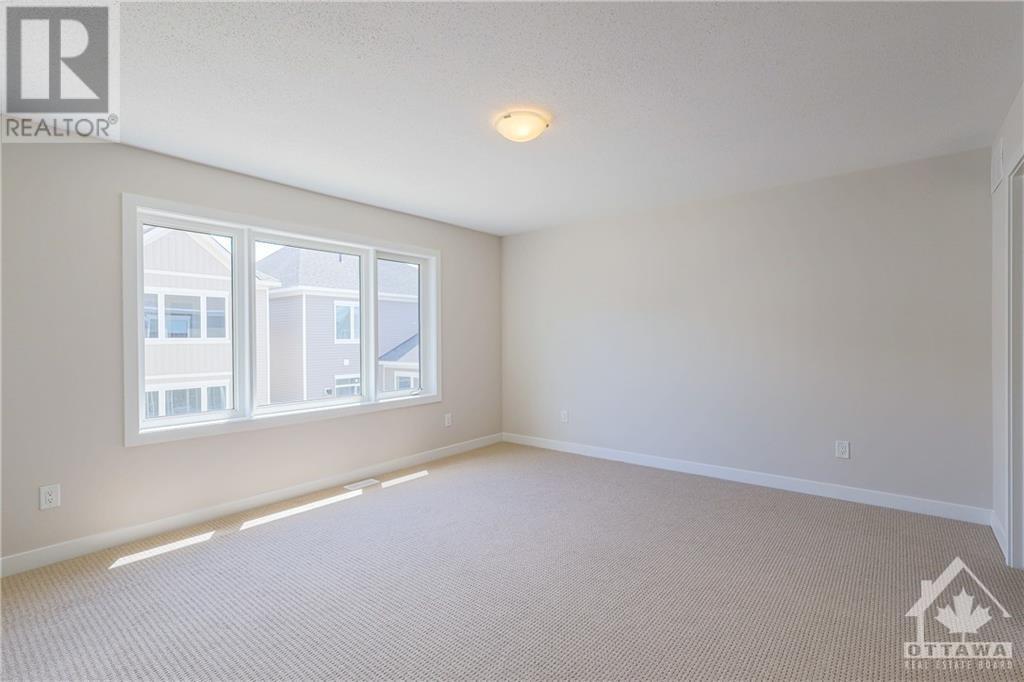416-218-8800
admin@hlfrontier.com
498 Sturnidae Street Ottawa, Ontario K2C 3H2
4 Bedroom
3 Bathroom
Fireplace
Central Air Conditioning
Forced Air
$2,950 Monthly
Welcome to this stunning, 4 Bedrooms, 3 Bathrooms townhouse with TONS of upgrades. The light-toned hardwood flooring throughout the main level. Open concept living room with large windows filled with natural sunlight; Custom designed kitchen offers upgraded kitchen cabinets and a quartz countertop with a breakfast eating bar. The central location in the new Caivan development near Borrisokane & Cambrian Roads makes it convenient & close to Schools, Parks, Restaurants, Public Transit, Amazon, Costco, 417 & 416 exits. Must provide recent credit report with job letter. (id:49269)
Property Details
| MLS® Number | 1416077 |
| Property Type | Single Family |
| Neigbourhood | Half Moon Bay |
| AmenitiesNearBy | Recreation Nearby |
| ParkingSpaceTotal | 2 |
Building
| BathroomTotal | 3 |
| BedroomsAboveGround | 4 |
| BedroomsTotal | 4 |
| Amenities | Laundry - In Suite |
| Appliances | Refrigerator, Dishwasher, Stove, Washer |
| BasementDevelopment | Finished |
| BasementType | Full (finished) |
| ConstructedDate | 2022 |
| ConstructionStyleAttachment | Detached |
| CoolingType | Central Air Conditioning |
| ExteriorFinish | Brick, Siding |
| FireplacePresent | Yes |
| FireplaceTotal | 1 |
| FlooringType | Wall-to-wall Carpet, Hardwood, Tile |
| HalfBathTotal | 1 |
| HeatingFuel | Natural Gas |
| HeatingType | Forced Air |
| StoriesTotal | 2 |
| Type | House |
| UtilityWater | Municipal Water |
Parking
| Attached Garage |
Land
| Acreage | No |
| LandAmenities | Recreation Nearby |
| Sewer | Municipal Sewage System |
| SizeIrregular | * Ft X * Ft |
| SizeTotalText | * Ft X * Ft |
| ZoningDescription | Residential |
Rooms
| Level | Type | Length | Width | Dimensions |
|---|---|---|---|---|
| Second Level | 4pc Bathroom | Measurements not available | ||
| Second Level | Primary Bedroom | 14'6" x 13'5" | ||
| Second Level | Bedroom | 12'9" x 10'7" | ||
| Second Level | 4pc Ensuite Bath | Measurements not available | ||
| Second Level | Bedroom | 14'6" x 10'0" | ||
| Second Level | Other | Measurements not available | ||
| Lower Level | Family Room | 25'9" x 13'1" | ||
| Main Level | Kitchen | 9'1" x 13'10" | ||
| Main Level | Foyer | Measurements not available | ||
| Main Level | Great Room | 18'6" x 13'8" | ||
| Main Level | Dining Room | 12'8" x 12'10" | ||
| Main Level | Partial Bathroom | Measurements not available |
https://www.realtor.ca/real-estate/27530058/498-sturnidae-street-ottawa-half-moon-bay
Interested?
Contact us for more information























