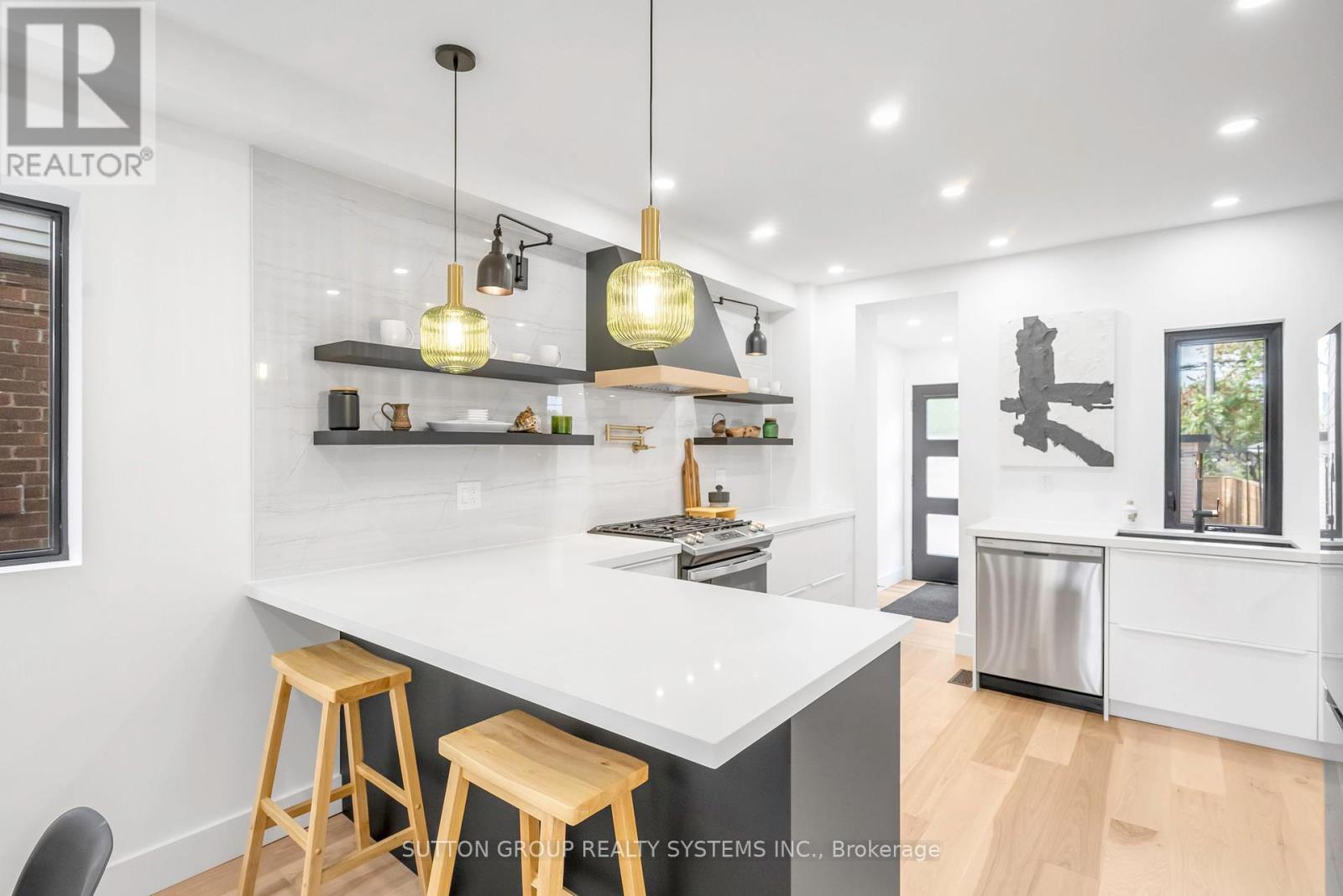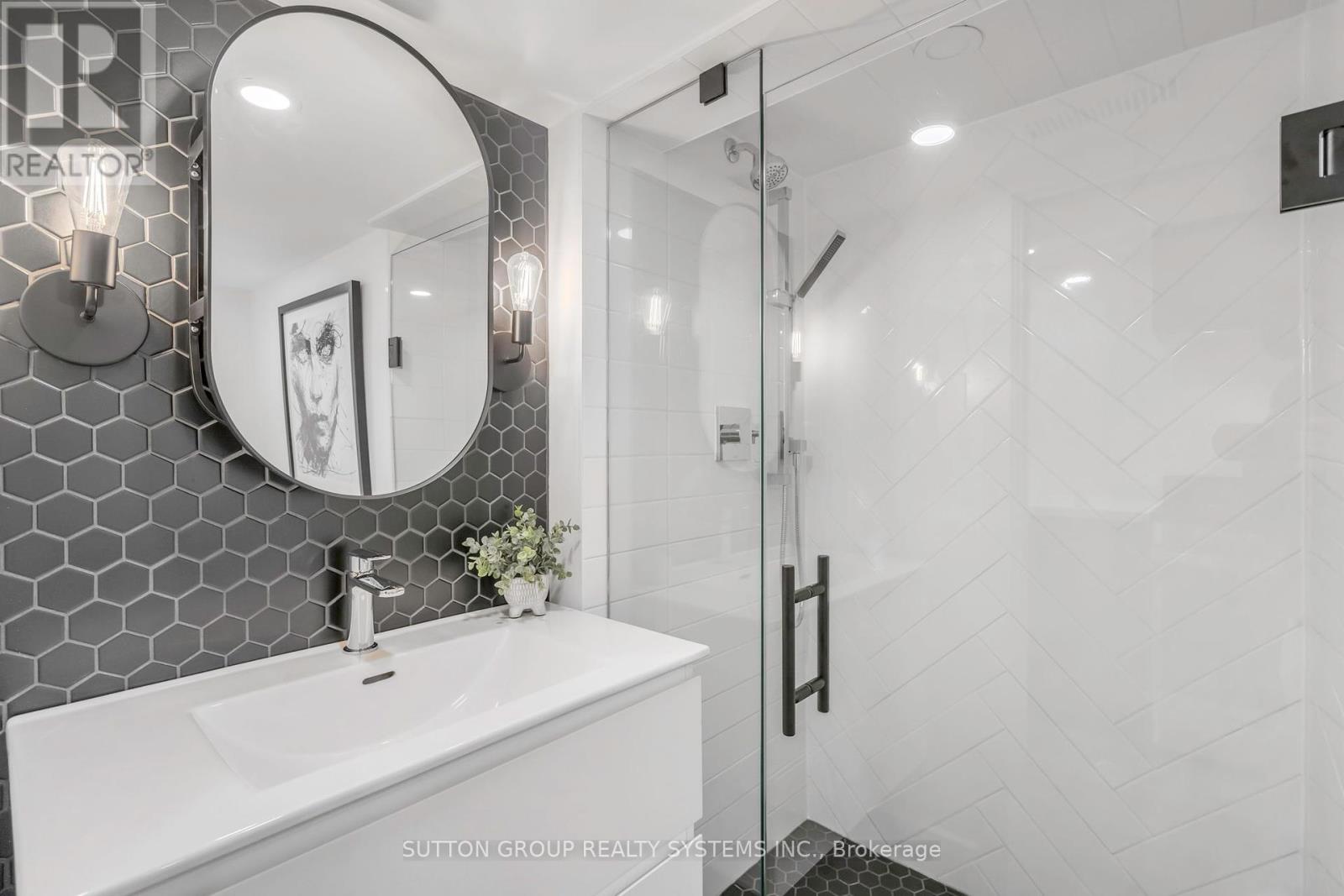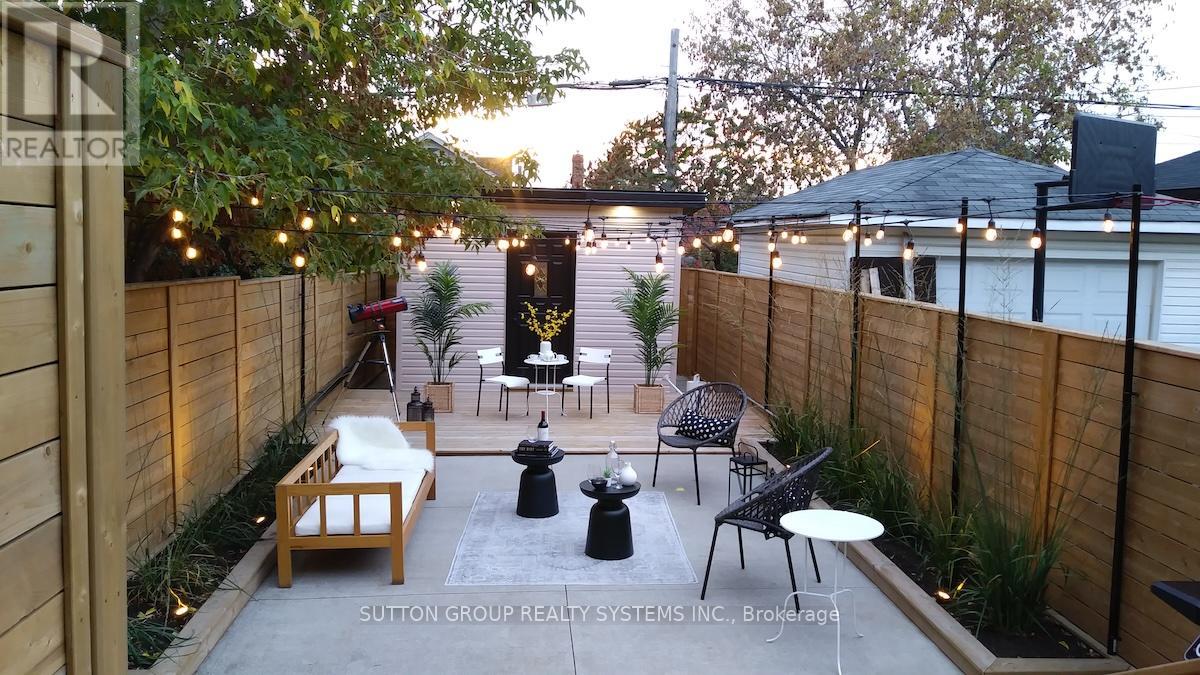4 Bedroom
3 Bathroom
Fireplace
Central Air Conditioning
Forced Air
$1,099,000
Opportunity Knocks! Get Into The Market With This Tastefully & Meticulously Renovated Property Offers an Open Concept Main Floor w/Modern Kitchen, Bright Living/Dining Area, New Engineered Hardwood Floor & Lightings, Updated Electrical wiring & New Panel, New Doors & Windows, Electric Fireplace, Powder Room & Walkout to Backyard. Second floor features 3 Bedrooms w/Laundry & a 4 Piece Bathroom. The Property Features a Fully Self-Contained Basement Unit w/Modern kitchen, a 3 piece Bathroom & Ensuite laundry with it's Own Separate Entrance. Front Legal Parking Pad And Mutual Driveway. Large Front Porch. Beautiful & Spacious Backyard With New Fence, Motion Sensor Lightings Along the Mutual Drive & Backyard, New Shed w/ Electrical for Potentail Remote Office.This Move in Ready Home sits in A Family Friendly Street Located Close To Shops, Schools, Parks, Ttc And Steps From Trendy Corso Italia, Future Up-Express Station within walking distance. Must See in Person & Don't Miss The Opportunity! (id:49269)
Property Details
|
MLS® Number
|
W9392104 |
|
Property Type
|
Single Family |
|
Community Name
|
Weston-Pellam Park |
|
AmenitiesNearBy
|
Park, Place Of Worship, Public Transit, Schools |
|
CommunityFeatures
|
Community Centre |
|
Features
|
In-law Suite |
|
ParkingSpaceTotal
|
1 |
|
Structure
|
Shed |
Building
|
BathroomTotal
|
3 |
|
BedroomsAboveGround
|
3 |
|
BedroomsBelowGround
|
1 |
|
BedroomsTotal
|
4 |
|
Amenities
|
Fireplace(s) |
|
Appliances
|
Dishwasher, Dryer, Refrigerator, Two Stoves, Two Washers |
|
BasementDevelopment
|
Finished |
|
BasementFeatures
|
Separate Entrance |
|
BasementType
|
N/a (finished) |
|
ConstructionStyleAttachment
|
Semi-detached |
|
CoolingType
|
Central Air Conditioning |
|
ExteriorFinish
|
Brick, Vinyl Siding |
|
FireplacePresent
|
Yes |
|
FireplaceTotal
|
1 |
|
FlooringType
|
Hardwood, Laminate |
|
FoundationType
|
Concrete |
|
HalfBathTotal
|
1 |
|
HeatingFuel
|
Natural Gas |
|
HeatingType
|
Forced Air |
|
StoriesTotal
|
2 |
|
Type
|
House |
|
UtilityWater
|
Municipal Water |
Land
|
Acreage
|
No |
|
LandAmenities
|
Park, Place Of Worship, Public Transit, Schools |
|
Sewer
|
Sanitary Sewer |
|
SizeDepth
|
115 Ft ,2 In |
|
SizeFrontage
|
17 Ft ,5 In |
|
SizeIrregular
|
17.49 X 115.17 Ft |
|
SizeTotalText
|
17.49 X 115.17 Ft |
Rooms
| Level |
Type |
Length |
Width |
Dimensions |
|
Second Level |
Primary Bedroom |
3.93 m |
3.15 m |
3.93 m x 3.15 m |
|
Second Level |
Bedroom 2 |
3.58 m |
2.25 m |
3.58 m x 2.25 m |
|
Second Level |
Bedroom 3 |
3.21 m |
2.51 m |
3.21 m x 2.51 m |
|
Basement |
Kitchen |
4.66 m |
2.05 m |
4.66 m x 2.05 m |
|
Basement |
Bedroom |
3.59 m |
5.39 m |
3.59 m x 5.39 m |
|
Main Level |
Living Room |
3.59 m |
3.12 m |
3.59 m x 3.12 m |
|
Main Level |
Dining Room |
3.84 m |
3.4 m |
3.84 m x 3.4 m |
|
Main Level |
Kitchen |
3.7 m |
3.77 m |
3.7 m x 3.77 m |
https://www.realtor.ca/real-estate/27530031/170-prescott-avenue-toronto-weston-pellam-park-weston-pellam-park









































