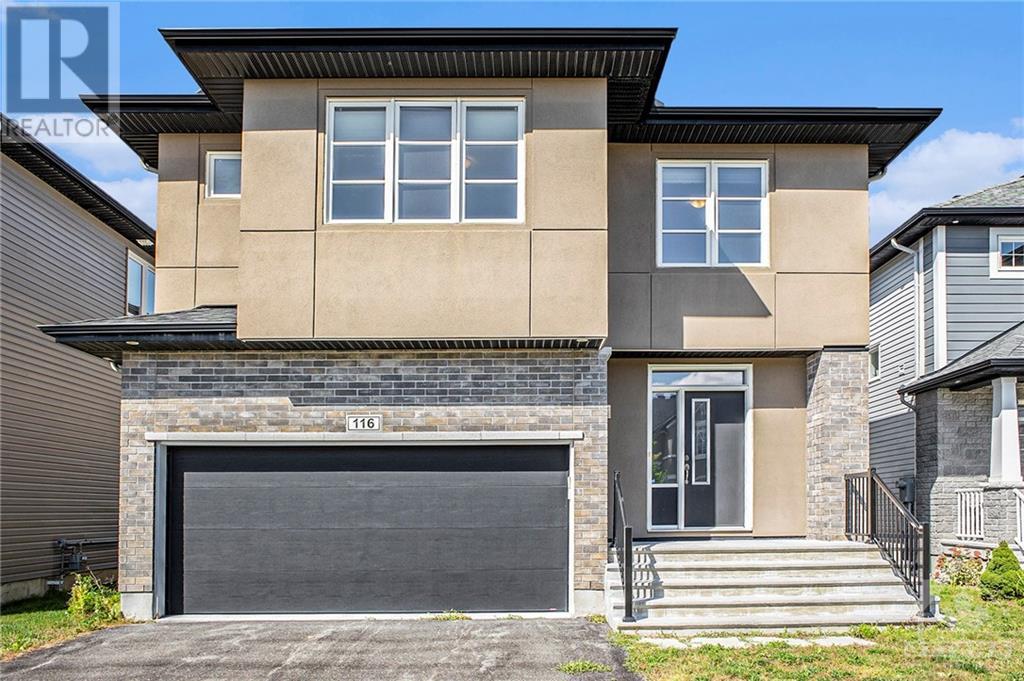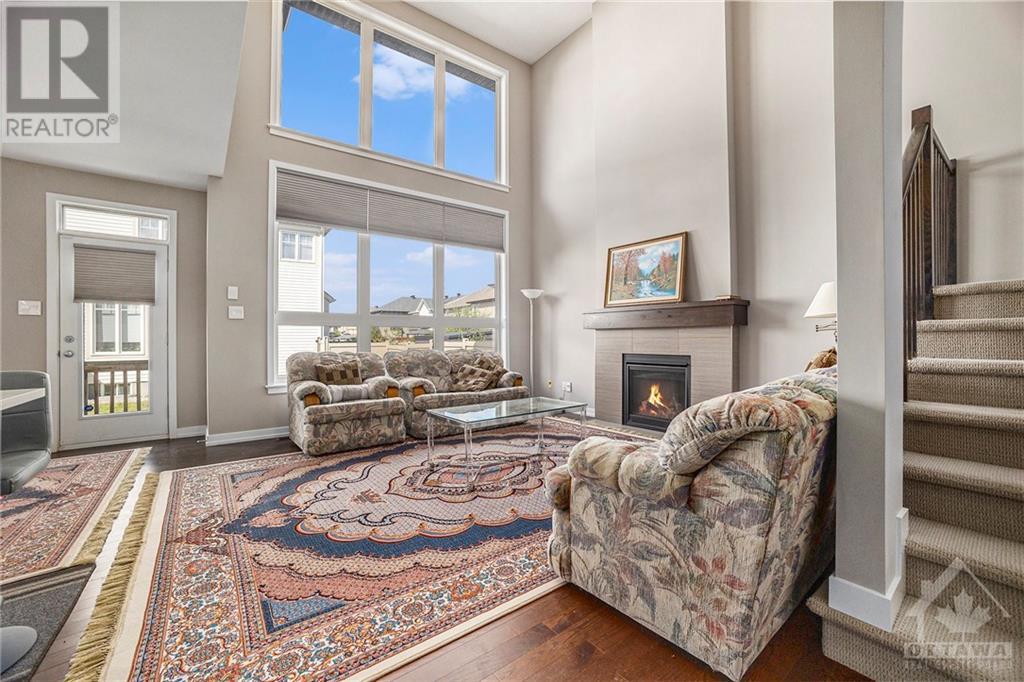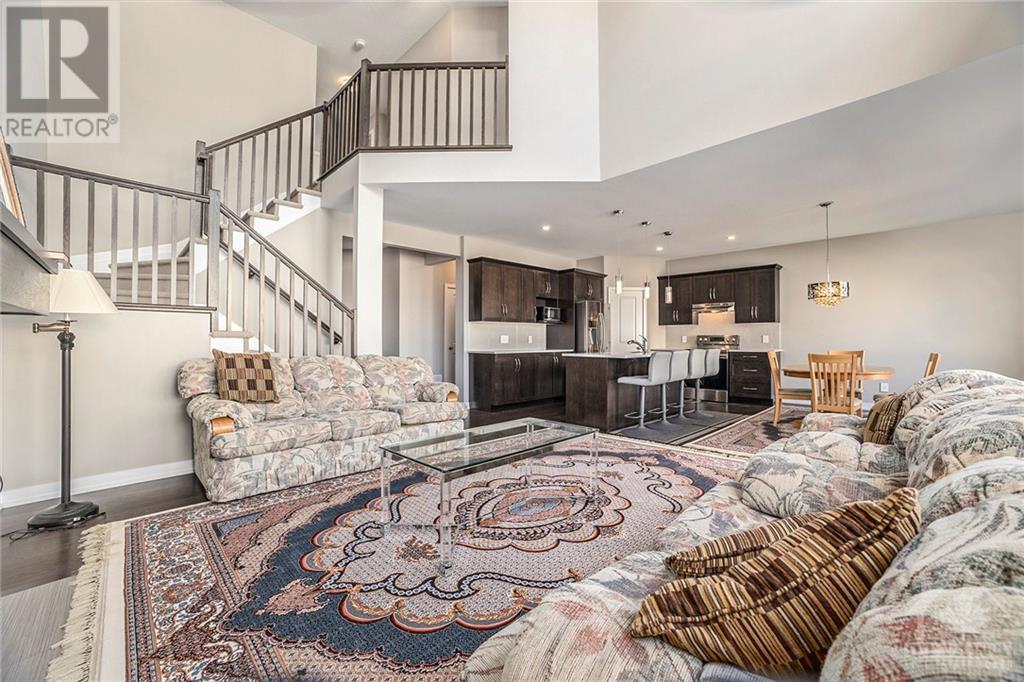4 Bedroom
3 Bathroom
Central Air Conditioning, Air Exchanger
Forced Air
$950,000
Welcome to 116 Danzig Terrace. A single-family home situated in the Blackstone community of Kanata. The main floor boasts a spacious foyer, powder room, inside garage door entry, and flex room. Features include hardwood flooring, upscale open concept living, dining and great rooms with a gas fireplace. The spacious kitchen consists of an upgraded & modified builder layout, a large kitchen island, quartz countertops, backsplash, extended cabinetry overlooking the great room. The upper level invites you to a primary bedroom with large walk-in closet, 4-piece ensuite bath. Commodious secondary bedrooms, convenient laundry room, and a main bathroom ideal for a growing family. Located within minutes from top-rated schools, parks, shopping, transit, steps away from Rouncey Park, walking trails, and recreational ponds. (id:49269)
Property Details
|
MLS® Number
|
1415276 |
|
Property Type
|
Single Family |
|
Neigbourhood
|
Blackstone Community |
|
AmenitiesNearBy
|
Public Transit, Recreation Nearby, Shopping |
|
CommunityFeatures
|
School Bus |
|
Features
|
Park Setting, Automatic Garage Door Opener |
|
ParkingSpaceTotal
|
6 |
|
Structure
|
Tennis Court |
Building
|
BathroomTotal
|
3 |
|
BedroomsAboveGround
|
4 |
|
BedroomsTotal
|
4 |
|
Appliances
|
Refrigerator, Dishwasher, Dryer, Hood Fan, Microwave Range Hood Combo, Stove, Washer, Blinds |
|
BasementDevelopment
|
Unfinished |
|
BasementType
|
Full (unfinished) |
|
ConstructedDate
|
2017 |
|
ConstructionStyleAttachment
|
Detached |
|
CoolingType
|
Central Air Conditioning, Air Exchanger |
|
ExteriorFinish
|
Brick, Stucco, Concrete |
|
FlooringType
|
Wall-to-wall Carpet, Hardwood, Tile |
|
FoundationType
|
Poured Concrete |
|
HalfBathTotal
|
1 |
|
HeatingFuel
|
Natural Gas |
|
HeatingType
|
Forced Air |
|
StoriesTotal
|
2 |
|
Type
|
House |
|
UtilityWater
|
Municipal Water |
Parking
Land
|
Acreage
|
No |
|
LandAmenities
|
Public Transit, Recreation Nearby, Shopping |
|
Sewer
|
Municipal Sewage System |
|
SizeDepth
|
102 Ft ,8 In |
|
SizeFrontage
|
39 Ft ,4 In |
|
SizeIrregular
|
39.37 Ft X 102.66 Ft |
|
SizeTotalText
|
39.37 Ft X 102.66 Ft |
|
ZoningDescription
|
R1z[1863] |
Rooms
| Level |
Type |
Length |
Width |
Dimensions |
|
Second Level |
Laundry Room |
|
|
8'8" x 6'3" |
|
Second Level |
Primary Bedroom |
|
|
15'6" x 15'0" |
|
Second Level |
Bedroom |
|
|
12'4" x 10'0" |
|
Second Level |
Bedroom |
|
|
10'5" x 12'9" |
|
Second Level |
Bedroom |
|
|
9'9" x 10'3" |
|
Main Level |
Living Room |
|
|
15'5" x 28'0" |
|
Main Level |
Dining Room |
|
|
12'8" x 9'3" |
|
Main Level |
Kitchen |
|
|
20'0" x 14'0" |
|
Main Level |
Office |
|
|
9'6" x 9'2" |
https://www.realtor.ca/real-estate/27530678/116-danzig-terrace-ottawa-blackstone-community




























