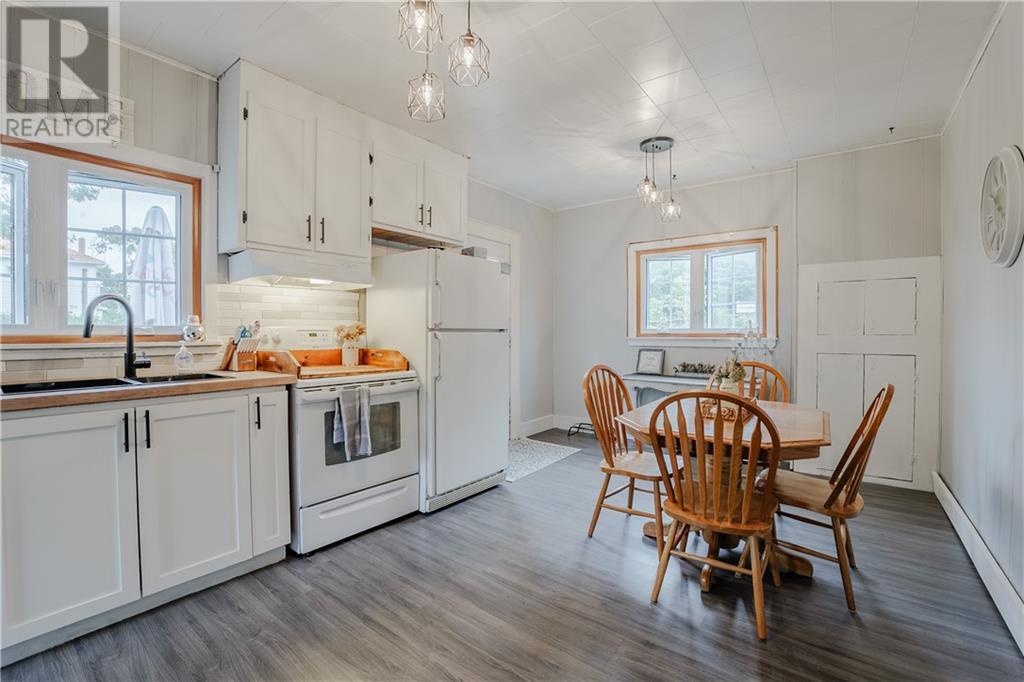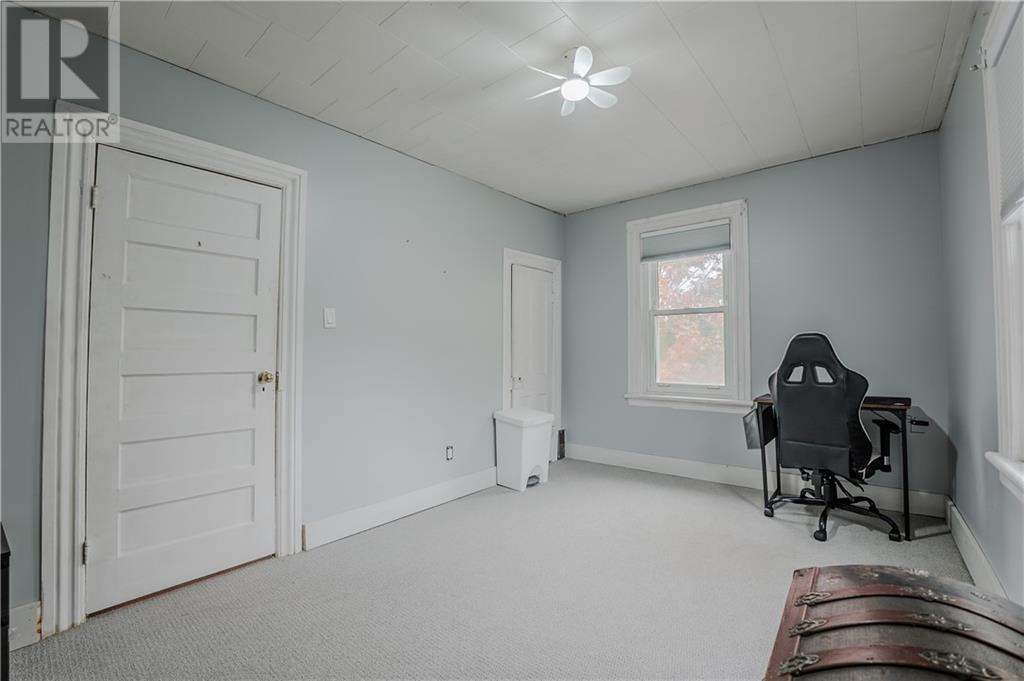4 Bedroom
2 Bathroom
Central Air Conditioning
Forced Air
Land / Yard Lined With Hedges
$364,000
Welcome to beautiful Long Sault! This charming property sits on a quiet street and hosts a lovely back yard that you can enjoy all year long. Inside the home you'll find 4 spacious bedrooms, as well as an updated kitchen, large living room, and a front porch that receives ample natural sunlight during the day. For your convenience there is also a bathroom located on each level. Live the best of both worlds here while enjoying a home full of country charm that is situated just steps away from all the amenities that Long Sault has to offer. The back yard is perfect for entertaining and features a great partial wrap-around deck, accessible from the kitchen. In addition to the trees, hedges, and greenery, there are also two storage sheds for all of your tools / equipment. Book your showing today and experience tranquil living in one of Eastern Ontario's most lovely small towns. (id:49269)
Property Details
|
MLS® Number
|
1415997 |
|
Property Type
|
Single Family |
|
Neigbourhood
|
Long Sault |
|
AmenitiesNearBy
|
Recreation Nearby |
|
CommunicationType
|
Internet Access |
|
Features
|
Treed |
|
ParkingSpaceTotal
|
2 |
|
RoadType
|
Paved Road |
|
StorageType
|
Storage Shed |
|
Structure
|
Porch |
Building
|
BathroomTotal
|
2 |
|
BedroomsAboveGround
|
4 |
|
BedroomsTotal
|
4 |
|
Appliances
|
Refrigerator, Dishwasher, Hood Fan, Stove |
|
BasementDevelopment
|
Unfinished |
|
BasementFeatures
|
Low |
|
BasementType
|
Full (unfinished) |
|
ConstructedDate
|
1910 |
|
ConstructionStyleAttachment
|
Detached |
|
CoolingType
|
Central Air Conditioning |
|
ExteriorFinish
|
Vinyl |
|
FlooringType
|
Wall-to-wall Carpet, Mixed Flooring, Laminate |
|
FoundationType
|
Block |
|
HalfBathTotal
|
1 |
|
HeatingFuel
|
Natural Gas |
|
HeatingType
|
Forced Air |
|
StoriesTotal
|
2 |
|
Type
|
House |
|
UtilityWater
|
Municipal Water |
Parking
Land
|
Acreage
|
No |
|
LandAmenities
|
Recreation Nearby |
|
LandscapeFeatures
|
Land / Yard Lined With Hedges |
|
Sewer
|
Municipal Sewage System |
|
SizeDepth
|
124 Ft ,11 In |
|
SizeFrontage
|
59 Ft ,11 In |
|
SizeIrregular
|
59.9 Ft X 124.9 Ft |
|
SizeTotalText
|
59.9 Ft X 124.9 Ft |
|
ZoningDescription
|
Rs1 |
Rooms
| Level |
Type |
Length |
Width |
Dimensions |
|
Second Level |
3pc Bathroom |
|
|
9'5" x 11'2" |
|
Second Level |
Bedroom |
|
|
11'6" x 9'5" |
|
Second Level |
Bedroom |
|
|
9'6" x 14'4" |
|
Second Level |
Bedroom |
|
|
9'3" x 13'6" |
|
Basement |
Recreation Room |
|
|
19'11" x 12'10" |
|
Basement |
Utility Room |
|
|
7'4" x 27'7" |
|
Main Level |
Kitchen |
|
|
17'10" x 11'1" |
|
Main Level |
2pc Bathroom |
|
|
5'0" x 4'10" |
|
Main Level |
Living Room |
|
|
14'8" x 12'8" |
|
Main Level |
Bedroom |
|
|
10'10" x 16'10" |
|
Main Level |
Porch |
|
|
6'2" x 15'0" |
https://www.realtor.ca/real-estate/27531011/45-bethune-avenue-long-sault-long-sault































