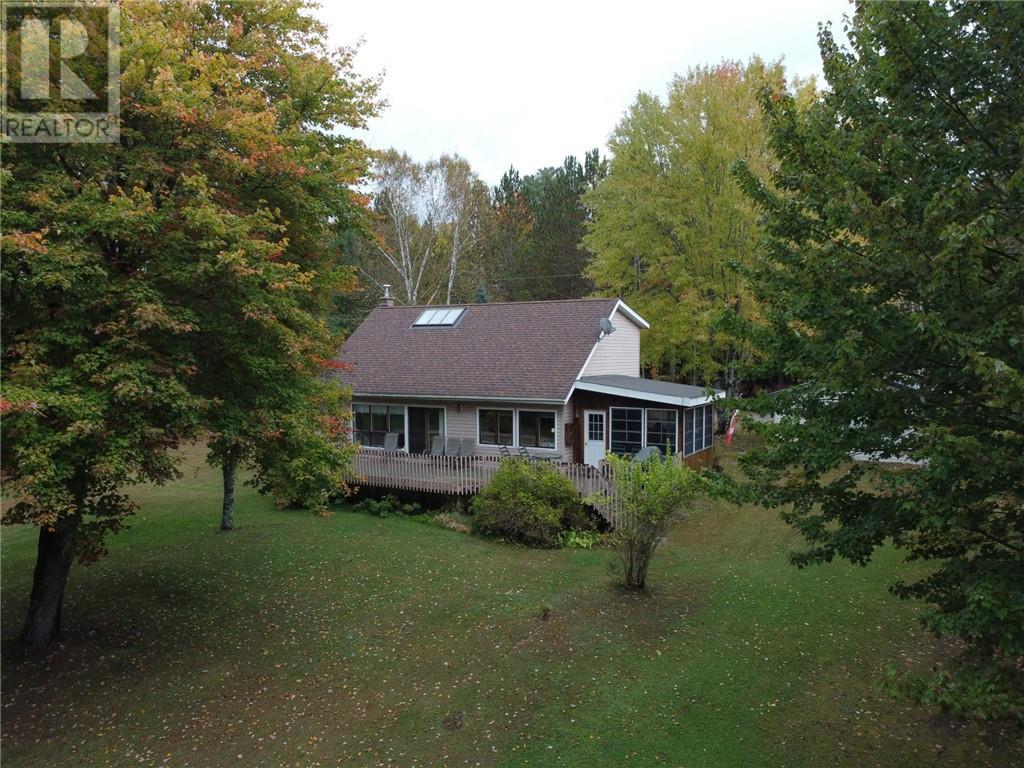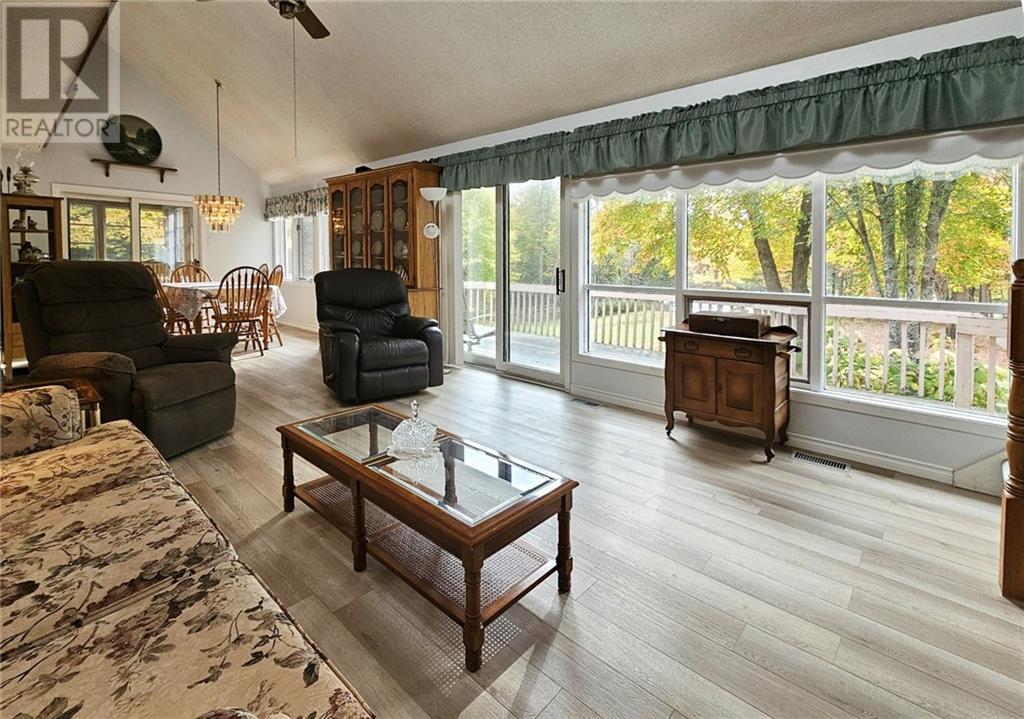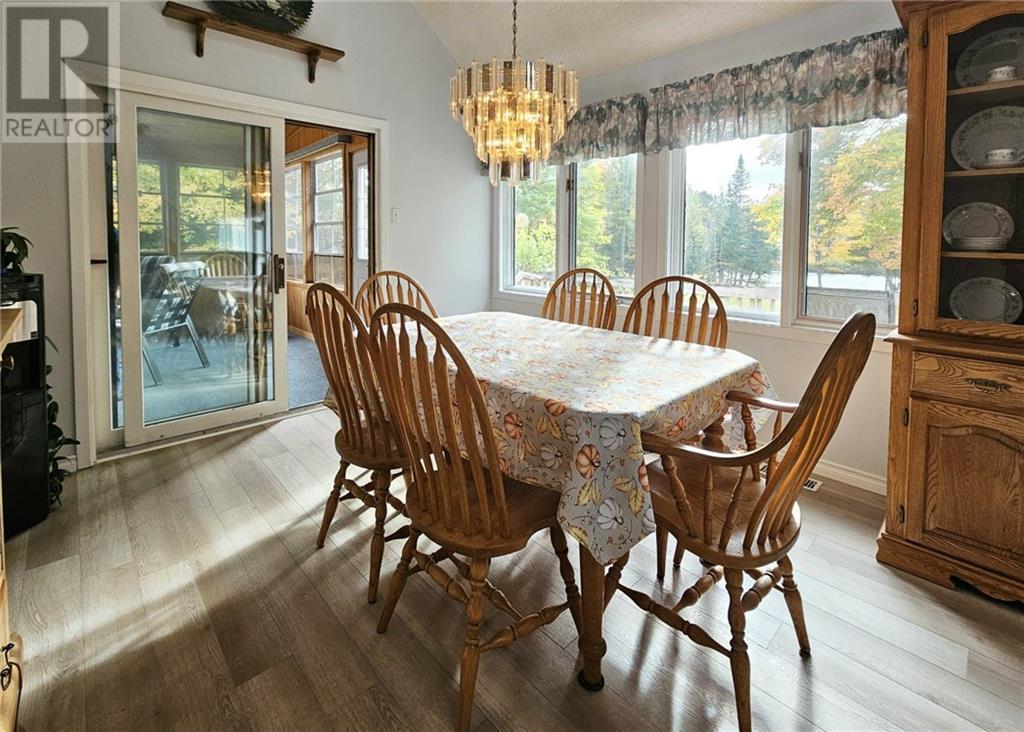416-218-8800
admin@hlfrontier.com
36 Crescent Drive Palmer Rapids, Ontario K0J 2E0
4 Bedroom
2 Bathroom
Central Air Conditioning
Other
Waterfront
Acreage
Landscaped
$739,900
Madawaska River - Palmer Rapids This spacious family home offers a prime location along the Madawaska River, surrounded by mature trees for added privacy. Featuring 4 bedrooms and 2 baths, the property is mostly furnished and move-in ready. Enjoy a bright, open dining and living area, as well as a large 3-season sunporch. The detached 1-car garage doubles as a workshop. With approximately 8 km of boating opportunities and additional routes for canoeing and kayaking, this home is ideal for outdoor enthusiasts. A perfect blend of comfort and recreation awaits! (id:49269)
Property Details
| MLS® Number | 1416073 |
| Property Type | Single Family |
| Neigbourhood | Palmer Rapids |
| AmenitiesNearBy | Shopping |
| Easement | Right Of Way |
| Features | Treed, Flat Site |
| ParkingSpaceTotal | 4 |
| StorageType | Storage Shed |
| Structure | Deck, Porch |
| ViewType | River View |
| WaterFrontType | Waterfront |
Building
| BathroomTotal | 2 |
| BedroomsAboveGround | 4 |
| BedroomsTotal | 4 |
| Amenities | Furnished |
| Appliances | Refrigerator, Dishwasher, Stove |
| BasementDevelopment | Partially Finished |
| BasementType | Full (partially Finished) |
| ConstructedDate | 1985 |
| ConstructionMaterial | Wood Frame |
| ConstructionStyleAttachment | Detached |
| CoolingType | Central Air Conditioning |
| ExteriorFinish | Vinyl |
| FlooringType | Carpeted, Linoleum, Vinyl |
| FoundationType | Block |
| HalfBathTotal | 1 |
| HeatingFuel | Oil |
| HeatingType | Other |
| StoriesTotal | 2 |
| Type | House |
| UtilityWater | Drilled Well |
Parking
| Detached Garage |
Land
| Acreage | Yes |
| LandAmenities | Shopping |
| LandscapeFeatures | Landscaped |
| Sewer | Septic System |
| SizeDepth | 300 Ft |
| SizeFrontage | 150 Ft ,3 In |
| SizeIrregular | 1.03 |
| SizeTotal | 1.03 Ac |
| SizeTotalText | 1.03 Ac |
| ZoningDescription | Residential |
Rooms
| Level | Type | Length | Width | Dimensions |
|---|---|---|---|---|
| Second Level | 4pc Bathroom | 12'9" x 10'9" | ||
| Second Level | Bedroom | 9'3" x 7'9" | ||
| Second Level | Bedroom | 8'0" x 9'3" | ||
| Second Level | Bedroom | 12'9" x 10'9" | ||
| Lower Level | Hobby Room | 12'8" x 9'1" | ||
| Lower Level | Family Room | 12'4" x 16'11" | ||
| Lower Level | Laundry Room | 25'1" x 9'9" | ||
| Lower Level | Utility Room | 12'8" x 8'1" | ||
| Main Level | Kitchen | 10'9" x 11'3" | ||
| Main Level | Living Room/dining Room | 35'5" x 13'6" | ||
| Main Level | Sunroom | 12'1" x 11'10" | ||
| Main Level | 3pc Bathroom | 11'6" x 6'10" | ||
| Main Level | Bedroom | 10'3" x 13'3" |
https://www.realtor.ca/real-estate/27531222/36-crescent-drive-palmer-rapids-palmer-rapids
Interested?
Contact us for more information
































