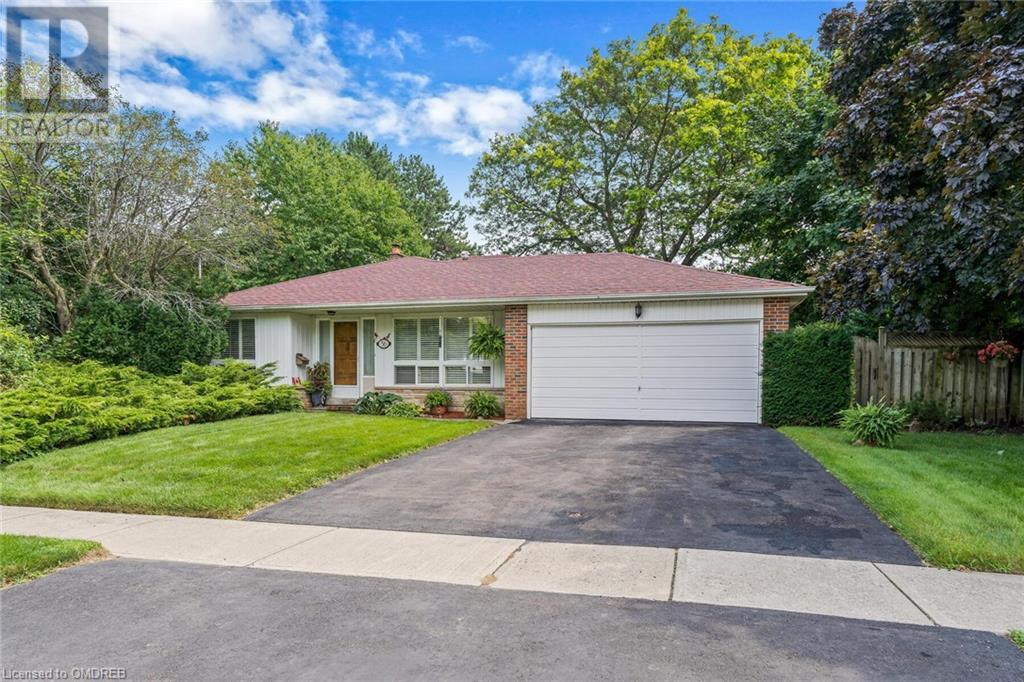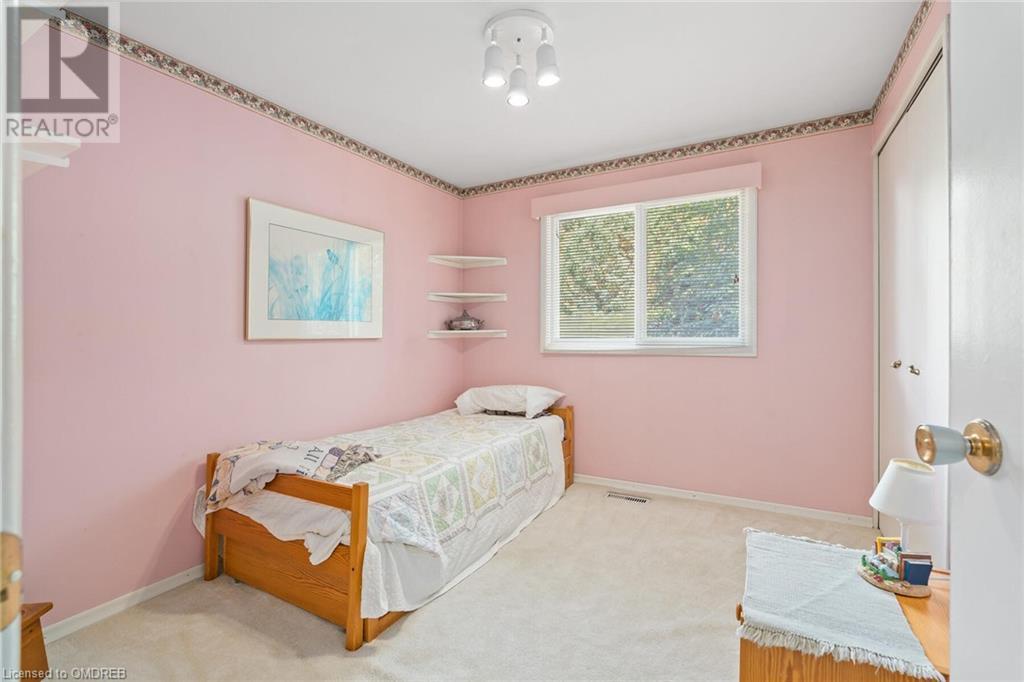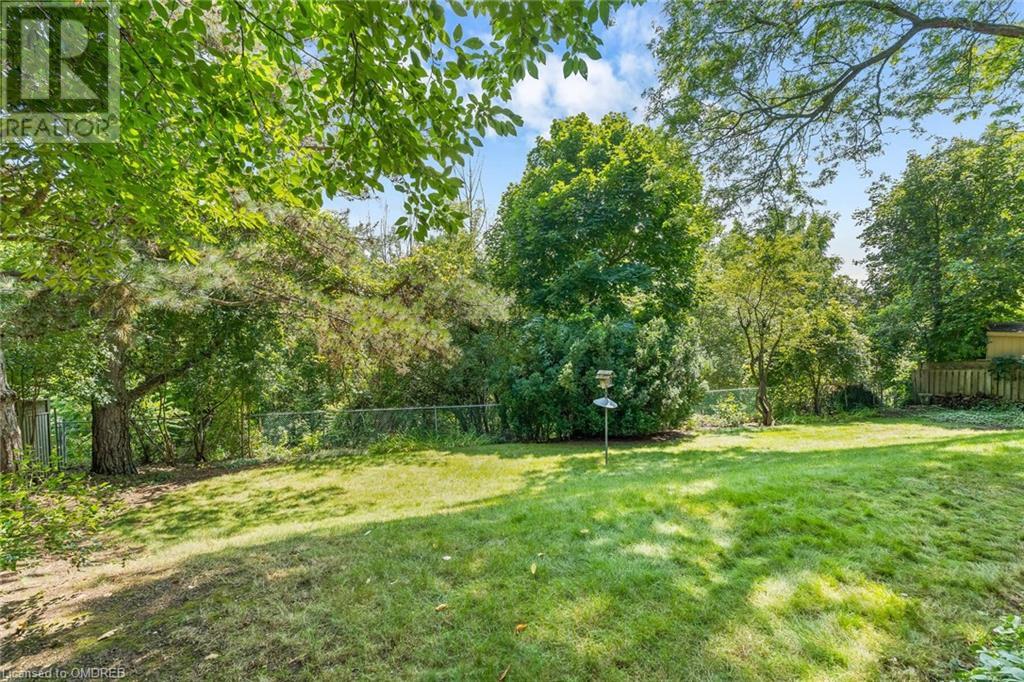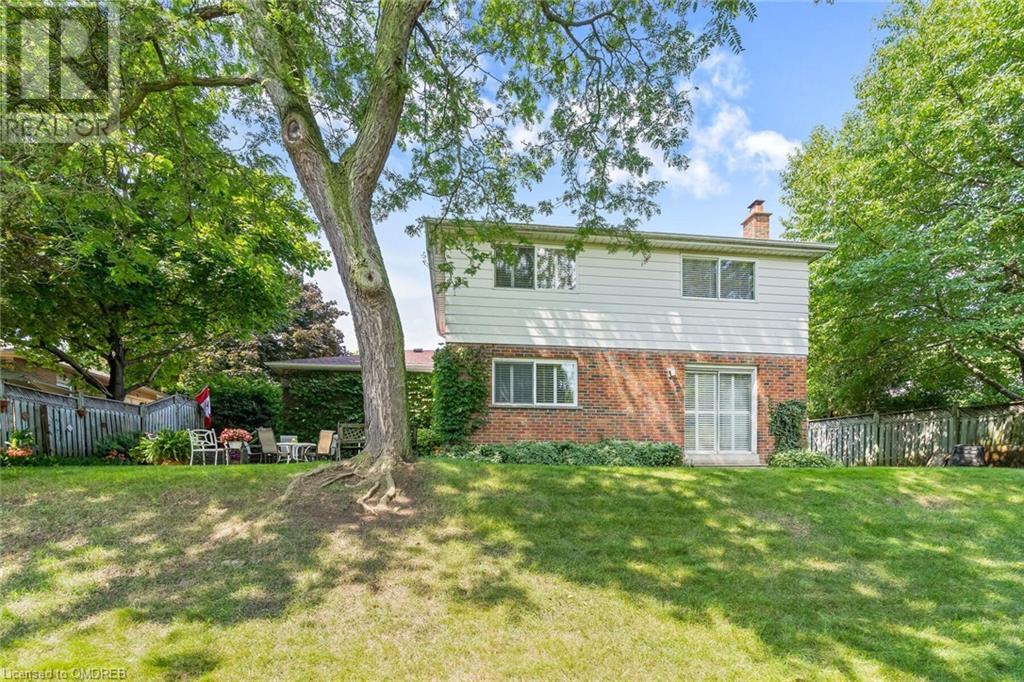4 Bedroom
3 Bathroom
2291 sqft
Fireplace
Central Air Conditioning
Forced Air
$1,149,900
Welcome to this very sought after 4 bedroom backsplit, located on a quiet crescent and backing onto the Hungry Hollow Ravine system. You'll love this huge pie lot (pies to 93 feet at the back), with lovely gardens & flag stone patio. This wonderful 4 bedroom home allows a main floor bedroom/office with adjacent 2 piece ensuite for guests or primary bedroom (with side entrance). The upper 3 bedrooms are generous in size with another primary having a semi-ensuite 5 piece bath & his/her closets. You'll love entertaining in the main floor family room for an open concept feel. For additional living space, you'll find a finished basement with 3 piece bath and large crawl space for storage. (id:49269)
Property Details
|
MLS® Number
|
40659878 |
|
Property Type
|
Single Family |
|
AmenitiesNearBy
|
Schools, Shopping |
|
EquipmentType
|
Rental Water Softener, Water Heater |
|
Features
|
Ravine, Conservation/green Belt, Paved Driveway |
|
ParkingSpaceTotal
|
4 |
|
RentalEquipmentType
|
Rental Water Softener, Water Heater |
Building
|
BathroomTotal
|
3 |
|
BedroomsAboveGround
|
4 |
|
BedroomsTotal
|
4 |
|
Appliances
|
Dishwasher, Dryer, Water Softener, Washer |
|
BasementDevelopment
|
Partially Finished |
|
BasementType
|
Partial (partially Finished) |
|
ConstructedDate
|
1968 |
|
ConstructionStyleAttachment
|
Detached |
|
CoolingType
|
Central Air Conditioning |
|
ExteriorFinish
|
Aluminum Siding, Brick |
|
FireplaceFuel
|
Wood |
|
FireplacePresent
|
Yes |
|
FireplaceTotal
|
1 |
|
FireplaceType
|
Other - See Remarks |
|
FoundationType
|
Block |
|
HalfBathTotal
|
1 |
|
HeatingFuel
|
Natural Gas |
|
HeatingType
|
Forced Air |
|
SizeInterior
|
2291 Sqft |
|
Type
|
House |
|
UtilityWater
|
Municipal Water |
Parking
Land
|
Acreage
|
No |
|
LandAmenities
|
Schools, Shopping |
|
Sewer
|
Municipal Sewage System |
|
SizeDepth
|
115 Ft |
|
SizeFrontage
|
62 Ft |
|
SizeTotalText
|
Under 1/2 Acre |
|
ZoningDescription
|
Ldr1-1 (mn) |
Rooms
| Level |
Type |
Length |
Width |
Dimensions |
|
Basement |
3pc Bathroom |
|
|
Measurements not available |
|
Basement |
Recreation Room |
|
|
17'0'' x 16'5'' |
|
Main Level |
2pc Bathroom |
|
|
Measurements not available |
|
Main Level |
Bedroom |
|
|
15'9'' x 11'6'' |
|
Main Level |
Family Room |
|
|
21'0'' x 10'9'' |
|
Main Level |
Kitchen |
|
|
13'0'' x 11'9'' |
|
Main Level |
Dining Room |
|
|
10'6'' x 9'9'' |
|
Main Level |
Living Room |
|
|
19'7'' x 12'2'' |
|
Upper Level |
Bedroom |
|
|
10'0'' x 8'9'' |
|
Upper Level |
5pc Bathroom |
|
|
Measurements not available |
|
Upper Level |
Bedroom |
|
|
13'9'' x 10'3'' |
|
Upper Level |
Primary Bedroom |
|
|
16'4'' x 11'3'' |
https://www.realtor.ca/real-estate/27531203/36-regan-crescent-georgetown









































