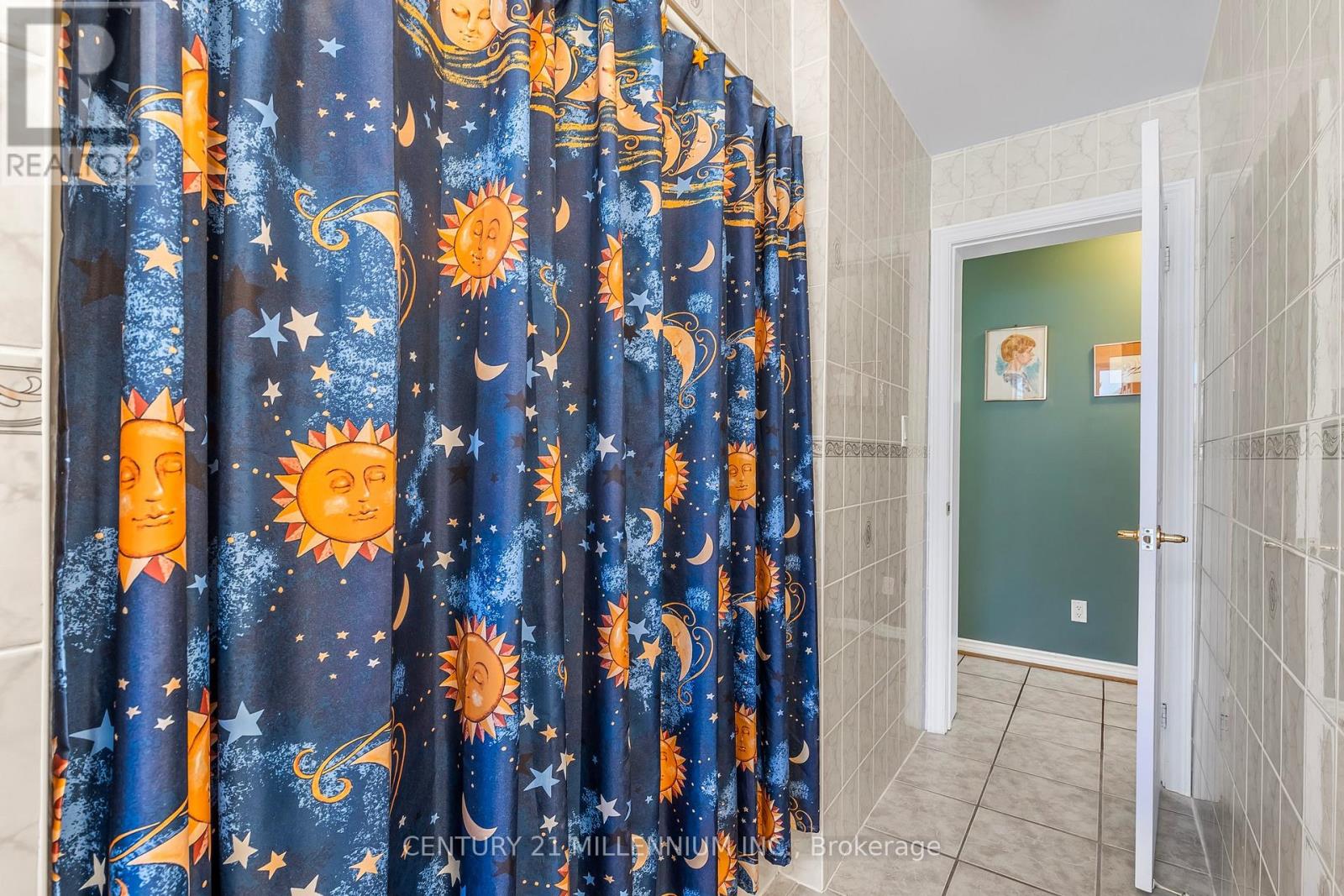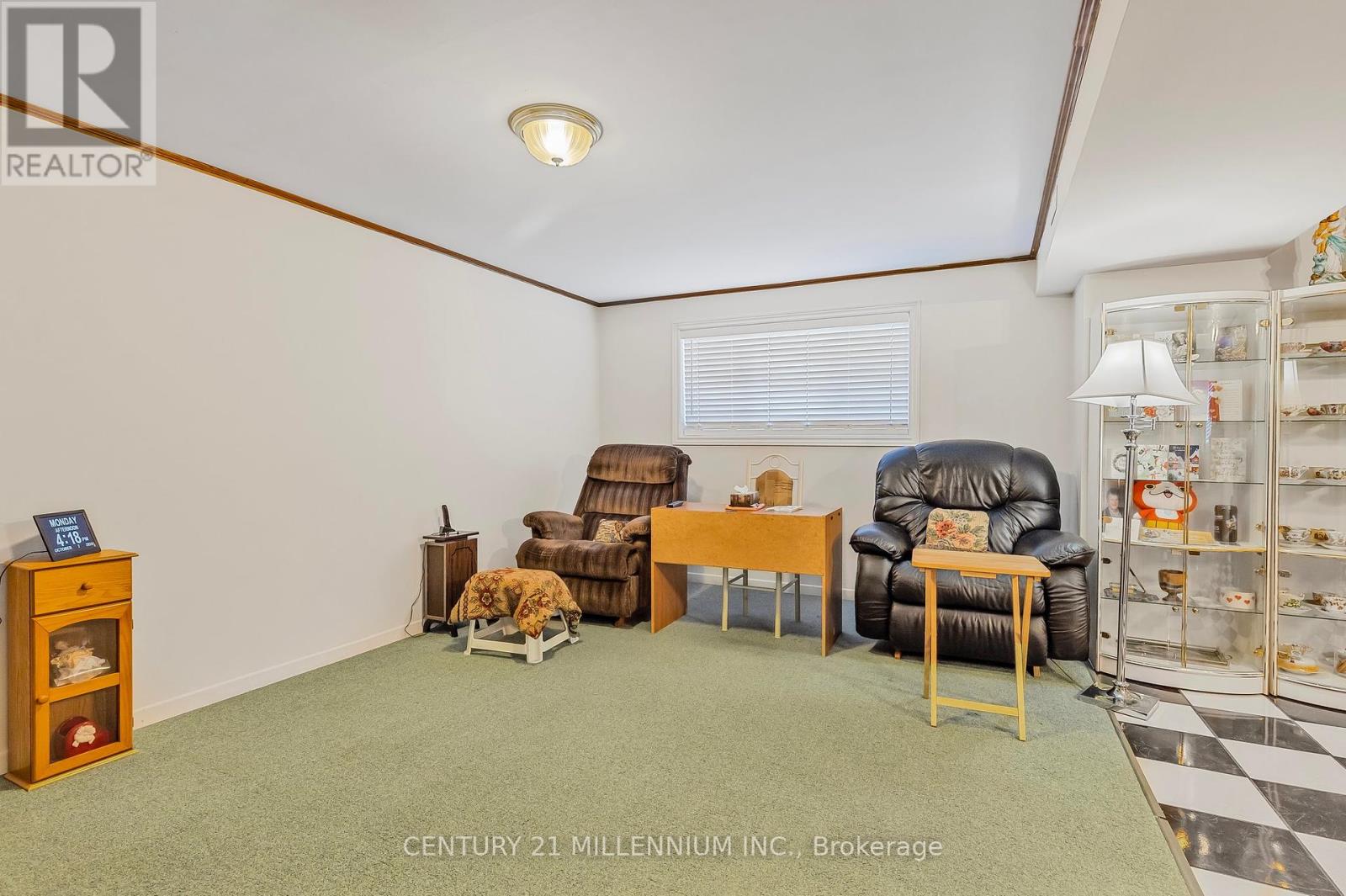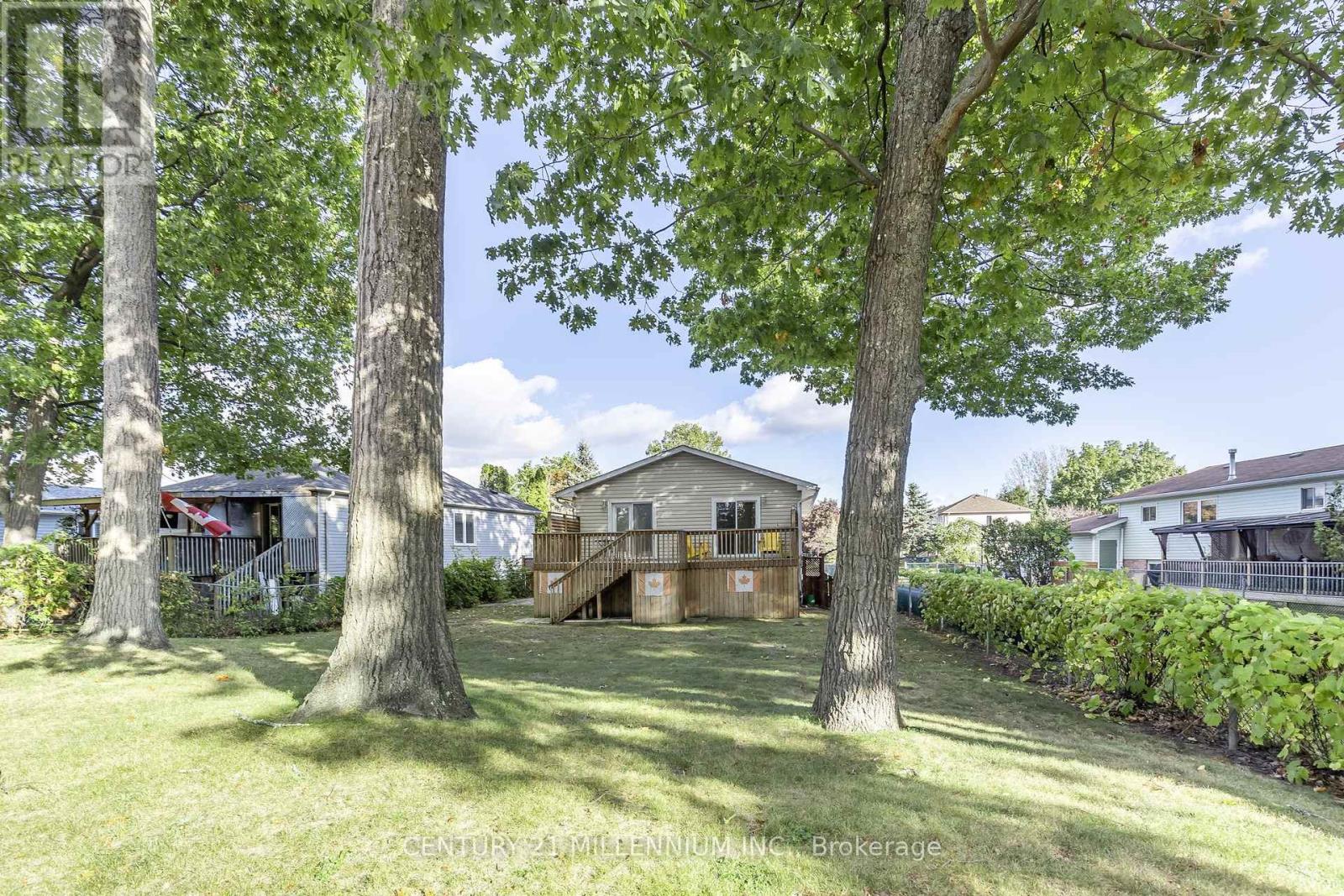4 Bedroom
2 Bathroom
Raised Bungalow
Fireplace
Central Air Conditioning
Forced Air
$649,999
This home has in-law potential, with a separate side entrance, finished basement, with one bedroom, 4-piece bath, dry bar, gas fireplace in the family room, and separate laundry room. The main floor has 3 bedrooms, 4-piece bath, a large eat-in kitchen, large Living Room/Dining Room, and a pantry with hook ups for washer/dryer. Lots of updates in this well cared for home including: 2016 Furnace, AC, side door, 2019 most windows; 2003 hardwood floors on the main level & Water softener. Fenced yard and lot on the west side is owned by the town. No sidewalk on property. This home shows 10+ and is close to shops, beach, and parks. AGE: 1990 (id:49269)
Property Details
|
MLS® Number
|
S9392447 |
|
Property Type
|
Single Family |
|
Community Name
|
Wasaga Beach |
|
AmenitiesNearBy
|
Beach, Park, Schools |
|
CommunityFeatures
|
Community Centre |
|
ParkingSpaceTotal
|
3 |
Building
|
BathroomTotal
|
2 |
|
BedroomsAboveGround
|
3 |
|
BedroomsBelowGround
|
1 |
|
BedroomsTotal
|
4 |
|
Appliances
|
Water Heater, Dishwasher, Microwave, Refrigerator, Stove |
|
ArchitecturalStyle
|
Raised Bungalow |
|
BasementDevelopment
|
Finished |
|
BasementFeatures
|
Separate Entrance |
|
BasementType
|
N/a (finished) |
|
ConstructionStyleAttachment
|
Detached |
|
CoolingType
|
Central Air Conditioning |
|
ExteriorFinish
|
Aluminum Siding, Concrete |
|
FireplacePresent
|
Yes |
|
FlooringType
|
Hardwood, Tile |
|
FoundationType
|
Concrete |
|
HeatingFuel
|
Natural Gas |
|
HeatingType
|
Forced Air |
|
StoriesTotal
|
1 |
|
Type
|
House |
|
UtilityWater
|
Municipal Water |
Land
|
Acreage
|
No |
|
LandAmenities
|
Beach, Park, Schools |
|
Sewer
|
Sanitary Sewer |
|
SizeDepth
|
125 Ft |
|
SizeFrontage
|
41 Ft ,8 In |
|
SizeIrregular
|
41.73 X 125 Ft |
|
SizeTotalText
|
41.73 X 125 Ft|under 1/2 Acre |
|
ZoningDescription
|
R1 |
Rooms
| Level |
Type |
Length |
Width |
Dimensions |
|
Lower Level |
Family Room |
5.18 m |
3.35 m |
5.18 m x 3.35 m |
|
Lower Level |
Recreational, Games Room |
7.32 m |
3.35 m |
7.32 m x 3.35 m |
|
Lower Level |
Bedroom 4 |
2.74 m |
3.35 m |
2.74 m x 3.35 m |
|
Main Level |
Kitchen |
7.32 m |
3.61 m |
7.32 m x 3.61 m |
|
Main Level |
Living Room |
5.18 m |
3.35 m |
5.18 m x 3.35 m |
|
Main Level |
Bedroom |
2.39 m |
2.44 m |
2.39 m x 2.44 m |
|
Main Level |
Bedroom 2 |
3.05 m |
3.61 m |
3.05 m x 3.61 m |
|
Main Level |
Bedroom 3 |
3.96 m |
3.61 m |
3.96 m x 3.61 m |
Utilities
|
Cable
|
Installed |
|
Sewer
|
Installed |
https://www.realtor.ca/real-estate/27531168/52-dyer-drive-wasaga-beach-wasaga-beach









































