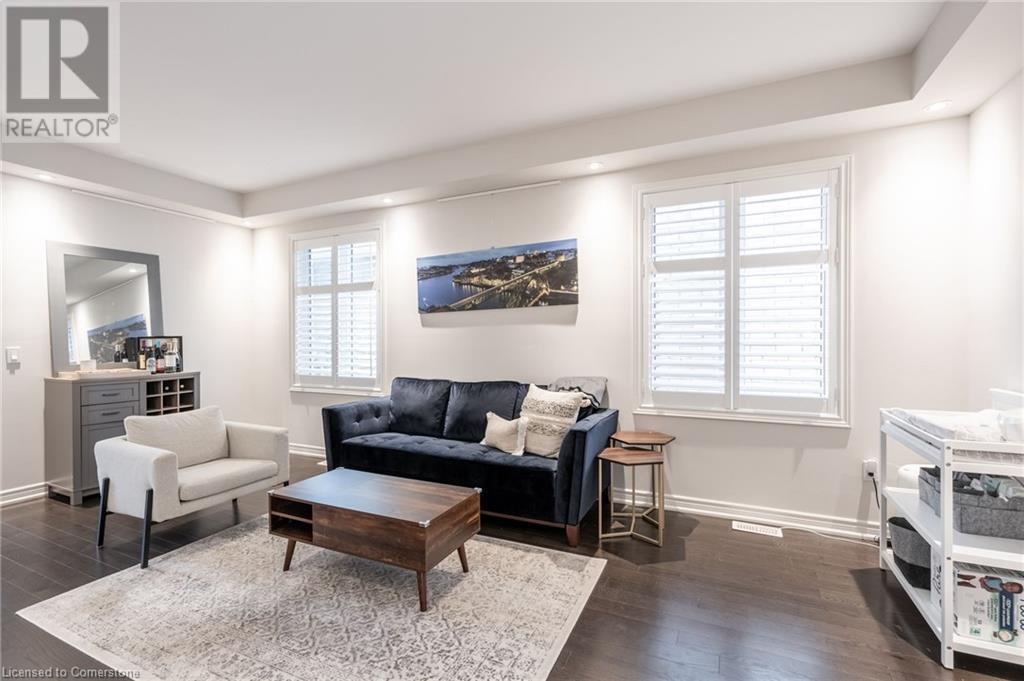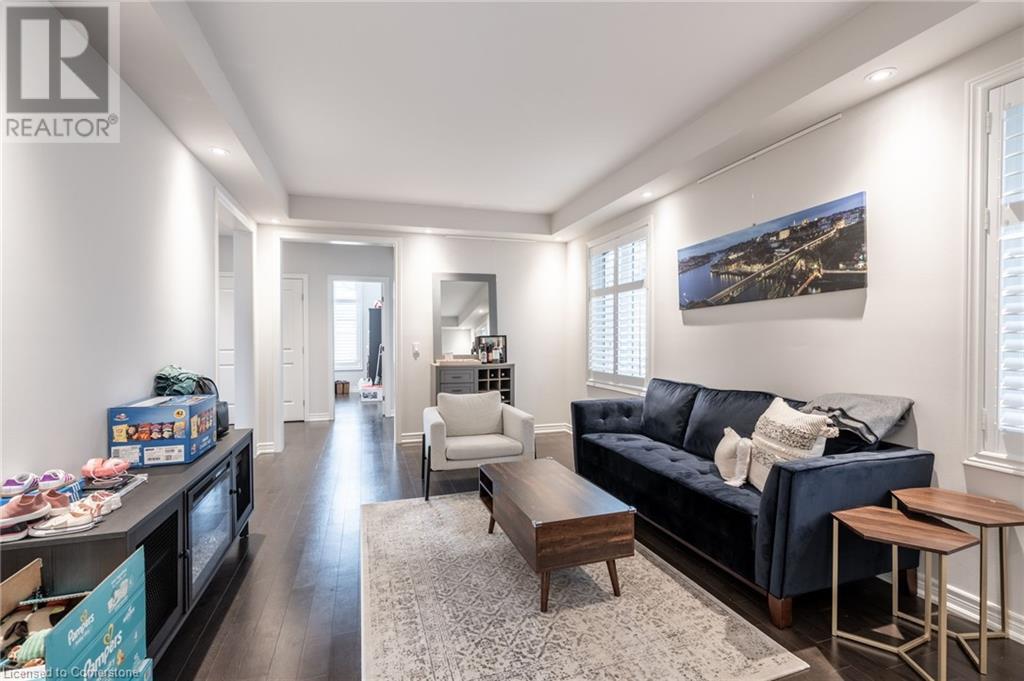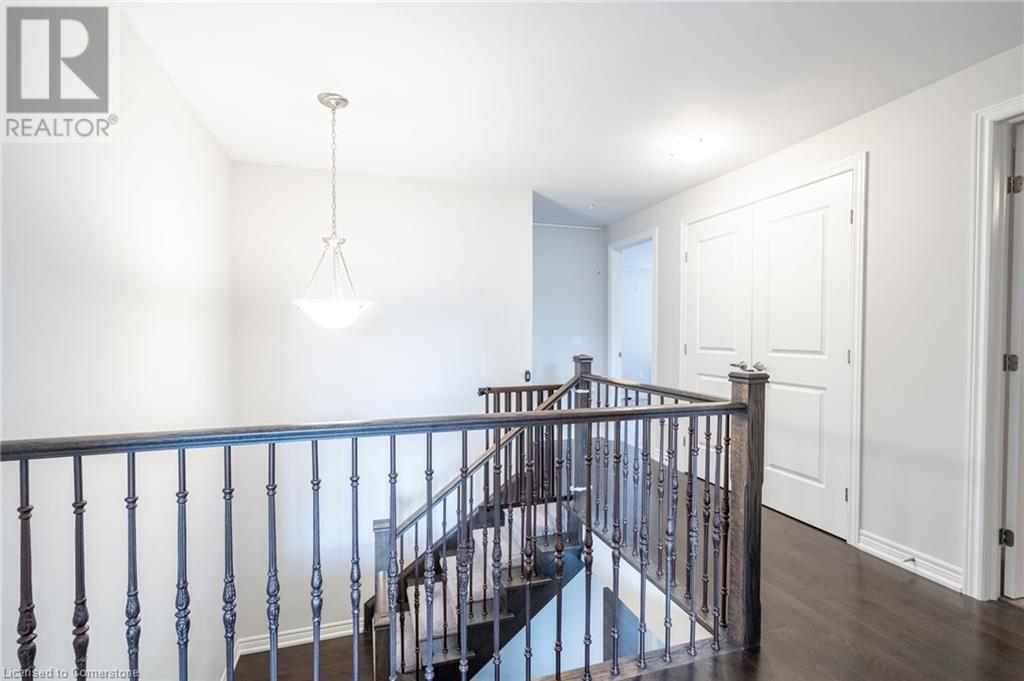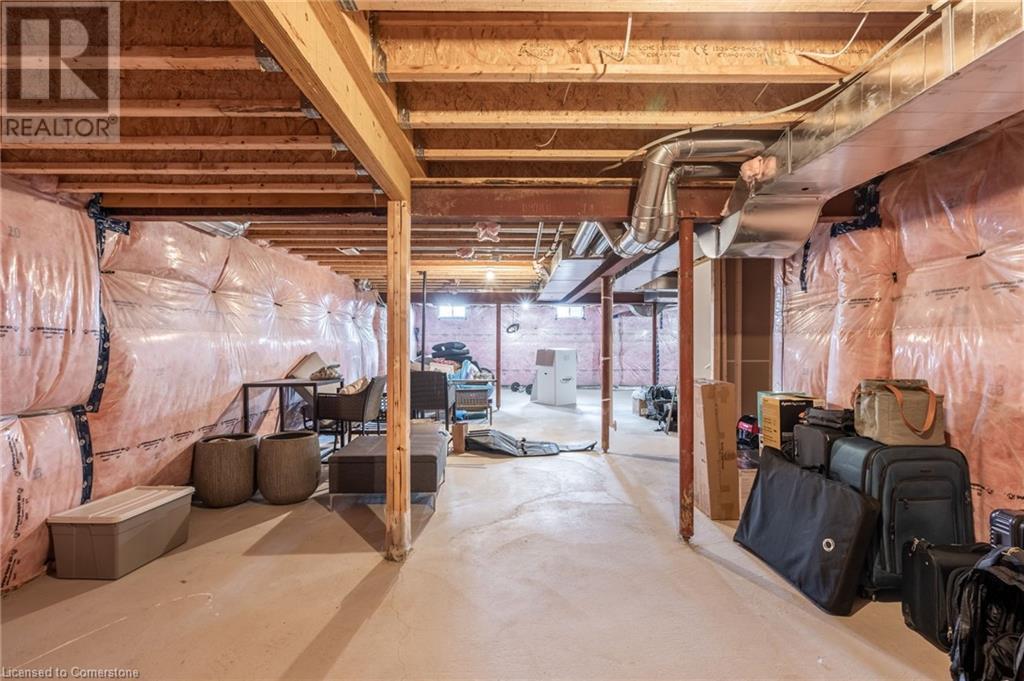4 Bedroom
4 Bathroom
3150 sqft
2 Level
Central Air Conditioning
Forced Air
$4,450 Monthly
This high—end executive home is a rare leasing opportunity in Ancaster's Meadowlands neighbourhood, surrounded by upscale homes. Offering 3,150 ft of living space with a large fenced yard backing onto green space, this immaculate property features4 bedrooms, each with its own ensuite bathroom. The location is ideal, just a 5-minute walk to Tiffany Hill School and a nearby park with recreational amenities, and only a 5-minute drive to Meadowlands Shopping Centre, including Costco, Sobeys, and more. Commuters will appreciate the quick access to both the 403 and LINC highways. The home boasts a stunning stone and stucco exterior with a covered porch, a versatile main floor den that can serve as an office or a bedroom, a formal living and dining room, and an open-concept family room with oversized windows offering beautiful green space views. The master suite features two walk-in closets and a luxurious ensuite, with a second master also offering a private ensuite and walk-in closet. Additional features include a second-floor laundry room and upcoming fencing for added privacy. This home is move-in ready and won't last long; schedule your viewing today! (id:49269)
Property Details
|
MLS® Number
|
40661498 |
|
Property Type
|
Single Family |
|
AmenitiesNearBy
|
Park, Place Of Worship, Playground, Schools, Shopping |
|
ParkingSpaceTotal
|
4 |
Building
|
BathroomTotal
|
4 |
|
BedroomsAboveGround
|
4 |
|
BedroomsTotal
|
4 |
|
ArchitecturalStyle
|
2 Level |
|
BasementDevelopment
|
Unfinished |
|
BasementType
|
Full (unfinished) |
|
ConstructionStyleAttachment
|
Detached |
|
CoolingType
|
Central Air Conditioning |
|
ExteriorFinish
|
Brick, Stone, Stucco |
|
HalfBathTotal
|
1 |
|
HeatingFuel
|
Natural Gas |
|
HeatingType
|
Forced Air |
|
StoriesTotal
|
2 |
|
SizeInterior
|
3150 Sqft |
|
Type
|
House |
|
UtilityWater
|
Municipal Water |
Parking
Land
|
AccessType
|
Highway Nearby |
|
Acreage
|
No |
|
LandAmenities
|
Park, Place Of Worship, Playground, Schools, Shopping |
|
Sewer
|
Municipal Sewage System |
|
SizeDepth
|
122 Ft |
|
SizeFrontage
|
45 Ft |
|
SizeTotalText
|
Unknown |
|
ZoningDescription
|
R5-525 |
Rooms
| Level |
Type |
Length |
Width |
Dimensions |
|
Second Level |
4pc Bathroom |
|
|
Measurements not available |
|
Second Level |
3pc Bathroom |
|
|
Measurements not available |
|
Second Level |
5pc Bathroom |
|
|
Measurements not available |
|
Second Level |
Laundry Room |
|
|
Measurements not available |
|
Second Level |
Bedroom |
|
|
15'0'' x 12'10'' |
|
Second Level |
Bedroom |
|
|
14'0'' x 12'6'' |
|
Second Level |
Bedroom |
|
|
12'0'' x 11'9'' |
|
Second Level |
Primary Bedroom |
|
|
17'0'' x 15'0'' |
|
Main Level |
2pc Bathroom |
|
|
Measurements not available |
|
Main Level |
Dining Room |
|
|
16'9'' x 11'0'' |
|
Main Level |
Family Room |
|
|
17'8'' x 13'0'' |
|
Main Level |
Kitchen |
|
|
16'9'' x 9'10'' |
|
Main Level |
Living Room/dining Room |
|
|
20'0'' x 12'0'' |
|
Main Level |
Den |
|
|
10'0'' x 9'8'' |
https://www.realtor.ca/real-estate/27531076/10-robertson-road-ancaster









































