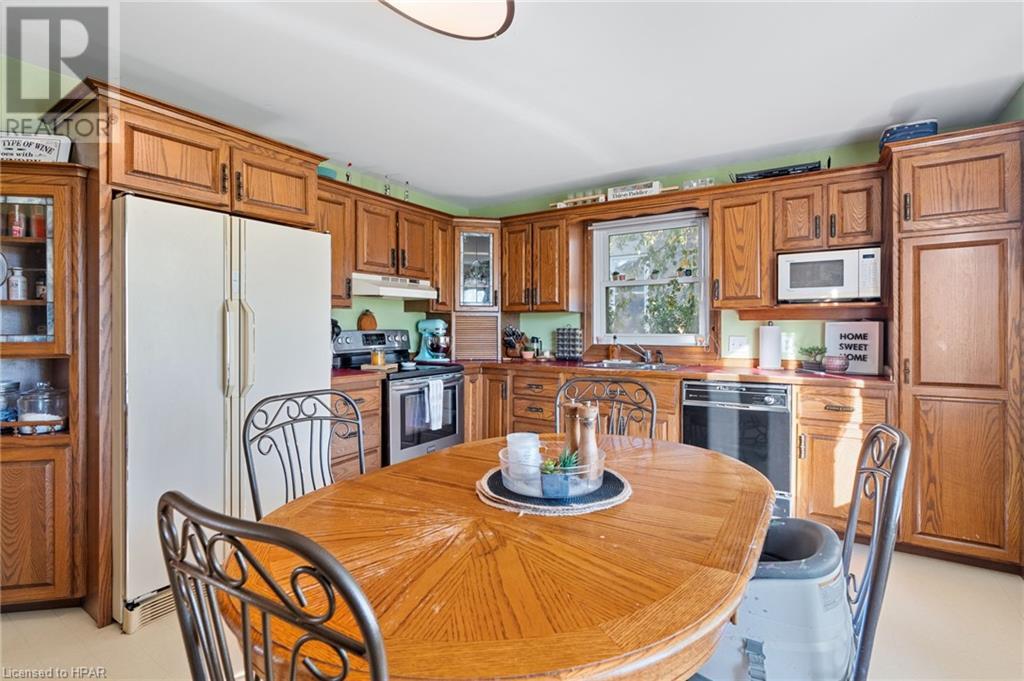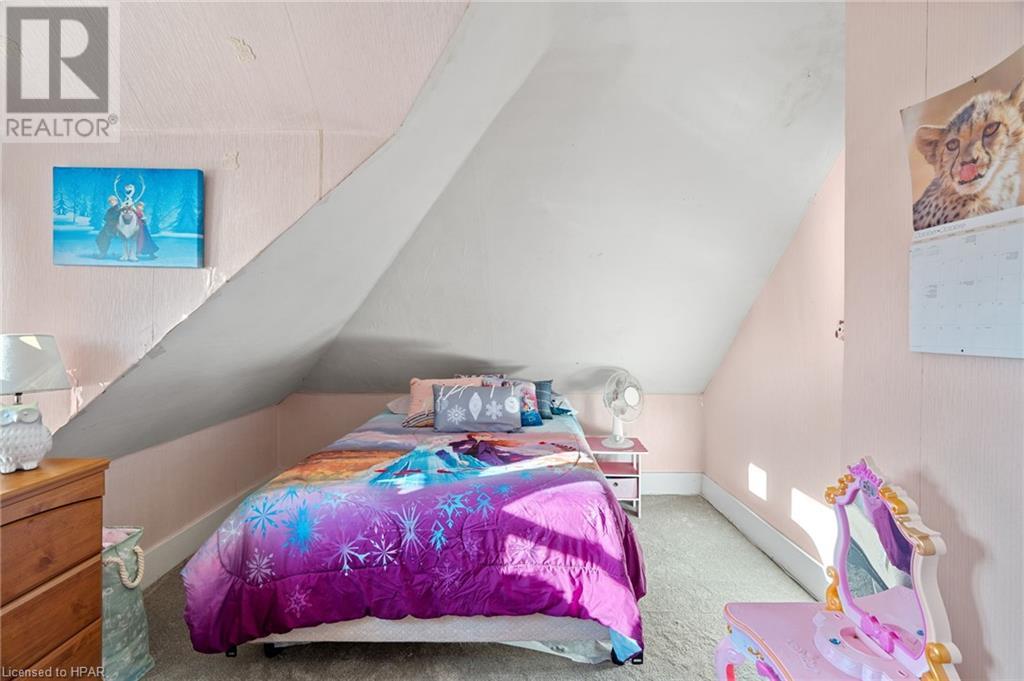3 Bedroom
2 Bathroom
2022 sqft
Fireplace
Central Air Conditioning
Forced Air
$419,900
Welcome to this charming century home located in the heart of Goderich, renowned as Canada's Prettiest Town. This beautifully maintained 3 bedroom, 2 bathroom home seamlessly blends timeless character with modern upgrades. The main floor features a spacious primary bedroom, a bright 3pc bathroom, a large living room, and an inviting eat-in kitchen. A cozy family room with a fireplace adds warmth, perfect for gatherings. Upstairs you'll find two additional bedrooms and a second bathroom, wit the potential to add a rooftop deck. The finished basement offers extra living space, ideal for entertaining or relaxation. Recent updates include new electrical, furnace, central air, and windows, ensuring peace of mind for years to come. Located within walking distance to downtown, stunning beaches, and shopping, this home offers the perfect blend of comfort and convenience. Don't miss your chance to own this piece of history in Goderich. Call today to schedule a viewing. (id:49269)
Property Details
|
MLS® Number
|
40661554 |
|
Property Type
|
Single Family |
|
AmenitiesNearBy
|
Airport, Beach, Golf Nearby, Hospital, Park, Place Of Worship, Schools |
|
CommunicationType
|
High Speed Internet |
|
CommunityFeatures
|
Community Centre |
|
EquipmentType
|
None |
|
ParkingSpaceTotal
|
2 |
|
RentalEquipmentType
|
None |
|
Structure
|
Porch |
Building
|
BathroomTotal
|
2 |
|
BedroomsAboveGround
|
3 |
|
BedroomsTotal
|
3 |
|
Appliances
|
Dishwasher, Dryer, Refrigerator, Stove, Washer, Window Coverings |
|
BasementDevelopment
|
Partially Finished |
|
BasementType
|
Full (partially Finished) |
|
ConstructedDate
|
1920 |
|
ConstructionStyleAttachment
|
Detached |
|
CoolingType
|
Central Air Conditioning |
|
ExteriorFinish
|
Brick |
|
FireProtection
|
Smoke Detectors |
|
FireplaceFuel
|
Electric |
|
FireplacePresent
|
Yes |
|
FireplaceTotal
|
1 |
|
FireplaceType
|
Other - See Remarks |
|
HalfBathTotal
|
1 |
|
HeatingFuel
|
Natural Gas |
|
HeatingType
|
Forced Air |
|
StoriesTotal
|
2 |
|
SizeInterior
|
2022 Sqft |
|
Type
|
House |
|
UtilityWater
|
Municipal Water |
Land
|
Acreage
|
No |
|
FenceType
|
Partially Fenced |
|
LandAmenities
|
Airport, Beach, Golf Nearby, Hospital, Park, Place Of Worship, Schools |
|
Sewer
|
Municipal Sewage System |
|
SizeDepth
|
63 Ft |
|
SizeFrontage
|
62 Ft |
|
SizeTotalText
|
Under 1/2 Acre |
|
ZoningDescription
|
R2 |
Rooms
| Level |
Type |
Length |
Width |
Dimensions |
|
Second Level |
2pc Bathroom |
|
|
Measurements not available |
|
Second Level |
Bedroom |
|
|
11'11'' x 11'2'' |
|
Second Level |
Bedroom |
|
|
14'2'' x 9'1'' |
|
Lower Level |
Utility Room |
|
|
34'2'' x 24'3'' |
|
Lower Level |
Games Room |
|
|
19'4'' x 11'5'' |
|
Main Level |
Family Room |
|
|
11'11'' x 13'2'' |
|
Main Level |
Living Room |
|
|
11'9'' x 19'4'' |
|
Main Level |
Kitchen |
|
|
20'0'' x 12'6'' |
|
Main Level |
Foyer |
|
|
5'11'' x 9'0'' |
|
Main Level |
Bonus Room |
|
|
14'4'' x 15'1'' |
|
Main Level |
4pc Bathroom |
|
|
Measurements not available |
|
Main Level |
Primary Bedroom |
|
|
14'2'' x 11'9'' |
Utilities
|
Cable
|
Available |
|
Electricity
|
Available |
|
Natural Gas
|
Available |
|
Telephone
|
Available |
https://www.realtor.ca/real-estate/27531036/80-picton-street-e-goderich











































