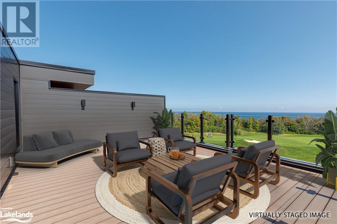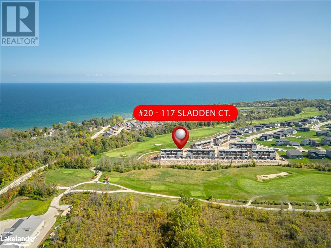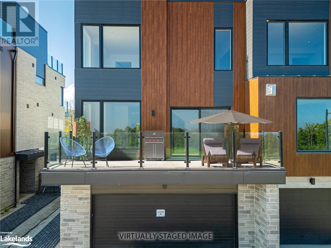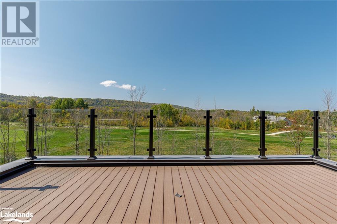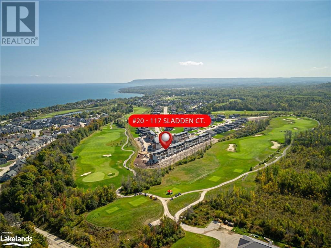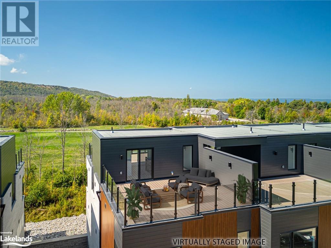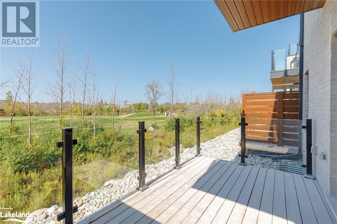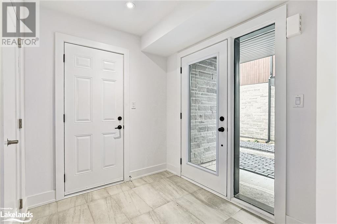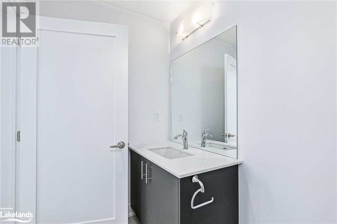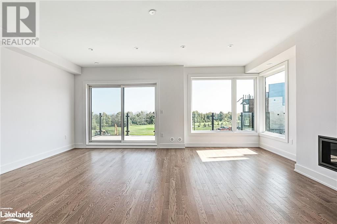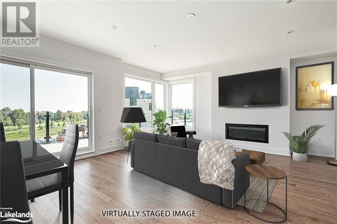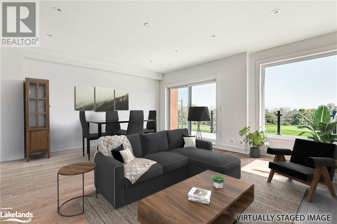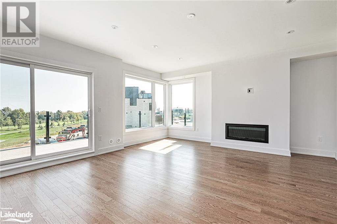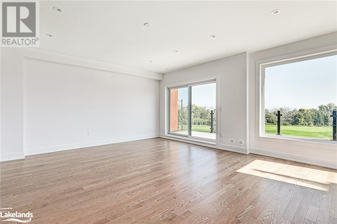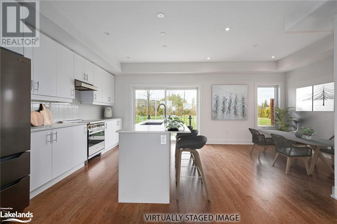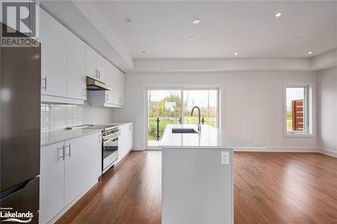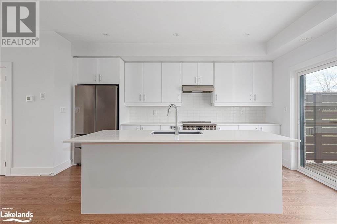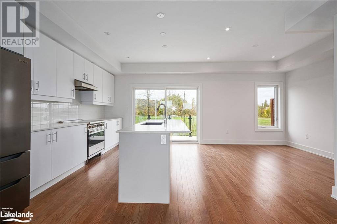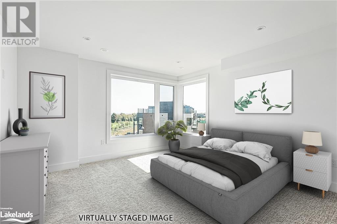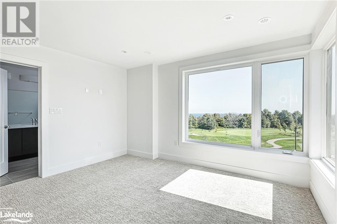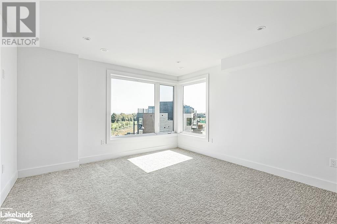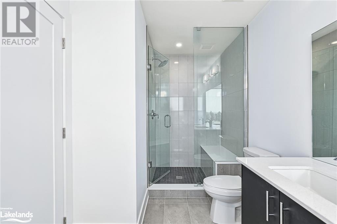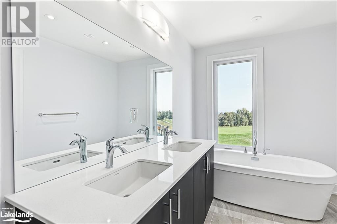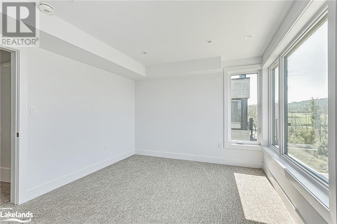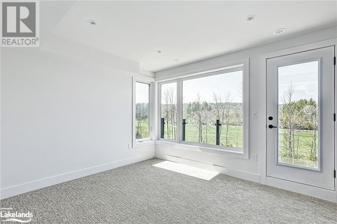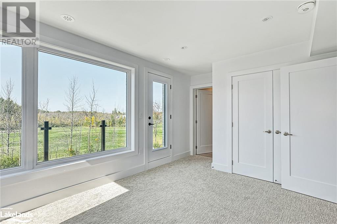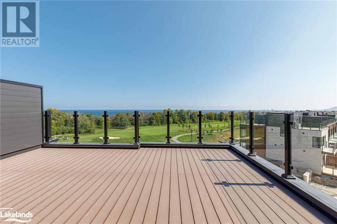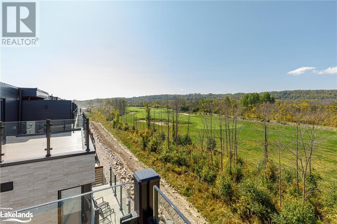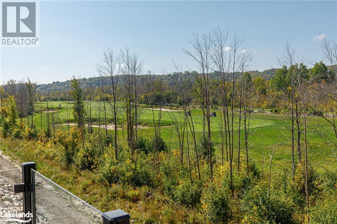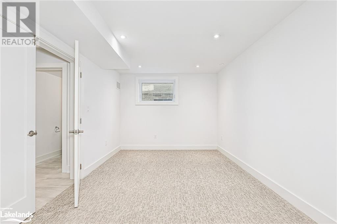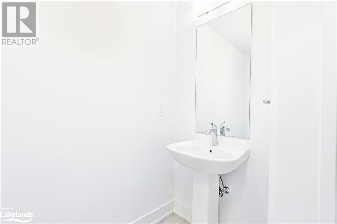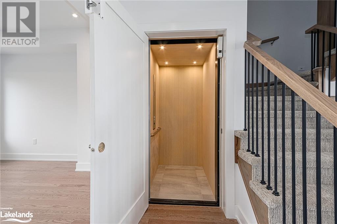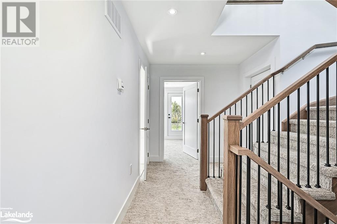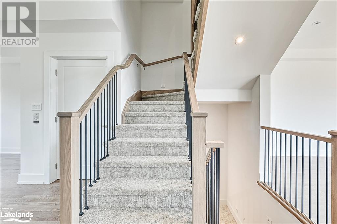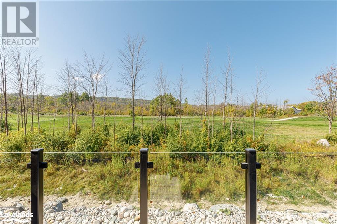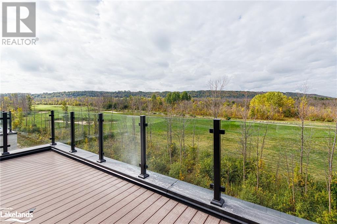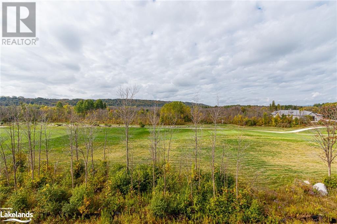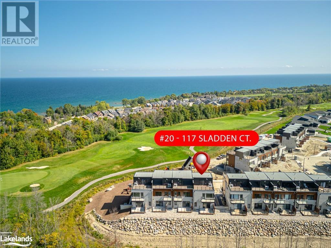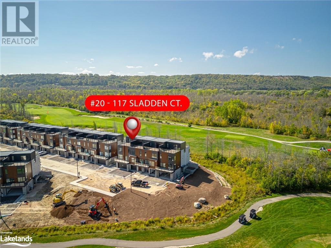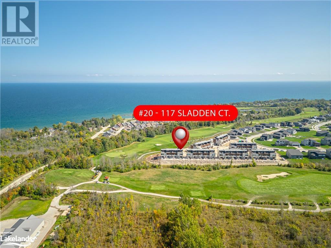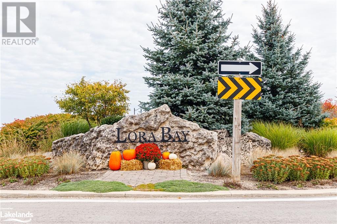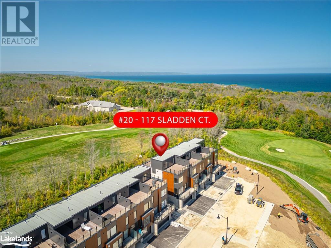3 Bedroom
4 Bathroom
2653 sqft
3 Level
Fireplace
Central Air Conditioning
Forced Air
Landscaped
$2,150,000Maintenance,
$311.23 Monthly
Welcome to the Sands Townhomes, where your dream lifestyle awaits in the heart of Lora Bay! This exquisite new (2024) community offers a harmonious blend of luxury and comfort, featuring stunning rooftop decks that provide unobstructed views of the Lora Bay Golf Course and the sparkling waters of Georgian Bay. Imagine sipping your morning coffee as the sun rises, or hosting sunset gatherings with friends against a backdrop of breathtaking seasonal scenery. Step inside to discover an open-concept kitchen and dining area designed for both functionality and warmth, complete with a spacious island and a delightful balcony that invites you to savor meals while overlooking the golf course and picturesque escarpment. The inviting living room, featuring a gas fireplace, is bathed in natural light thanks to large windows that frame the ever-changing beauty of Georgian Bay. The primary bedroom is your personal sanctuary, boasting a walk-in closet, generous windows that let in soft, natural light, and a luxurious 5-piece ensuite for your relaxation. Each day will feel like a retreat as you take advantage of exclusive access to the Lora Bay clubhouse and private beaches. Located just minutes from Thornbury, you'll find charming boutiques, delightful restaurants, and a vibrant community waiting to welcome you home. The Sands Townhomes are more than just a place to live—they're a lifestyle where every day feels like a getaway. Come experience the perfect blend of luxury, comfort, and community in your new home! (id:49269)
Property Details
|
MLS® Number
|
40655144 |
|
Property Type
|
Single Family |
|
AmenitiesNearBy
|
Beach, Golf Nearby, Shopping, Ski Area |
|
CommunityFeatures
|
Quiet Area |
|
Features
|
Cul-de-sac, Backs On Greenbelt, Balcony, Paved Driveway |
|
ParkingSpaceTotal
|
4 |
|
ViewType
|
Lake View |
Building
|
BathroomTotal
|
4 |
|
BedroomsAboveGround
|
3 |
|
BedroomsTotal
|
3 |
|
Amenities
|
Party Room |
|
Appliances
|
Dishwasher, Dryer, Microwave, Refrigerator, Stove, Washer, Microwave Built-in, Gas Stove(s), Wine Fridge, Garage Door Opener |
|
ArchitecturalStyle
|
3 Level |
|
BasementType
|
None |
|
ConstructedDate
|
2024 |
|
ConstructionMaterial
|
Wood Frame |
|
ConstructionStyleAttachment
|
Attached |
|
CoolingType
|
Central Air Conditioning |
|
ExteriorFinish
|
Stone, Wood |
|
FireProtection
|
Smoke Detectors |
|
FireplacePresent
|
Yes |
|
FireplaceTotal
|
1 |
|
HalfBathTotal
|
2 |
|
HeatingFuel
|
Natural Gas |
|
HeatingType
|
Forced Air |
|
StoriesTotal
|
3 |
|
SizeInterior
|
2653 Sqft |
|
Type
|
Row / Townhouse |
|
UtilityWater
|
Municipal Water |
Parking
|
Attached Garage
|
|
|
Visitor Parking
|
|
Land
|
Acreage
|
No |
|
LandAmenities
|
Beach, Golf Nearby, Shopping, Ski Area |
|
LandscapeFeatures
|
Landscaped |
|
Sewer
|
Municipal Sewage System |
|
SizeTotalText
|
Unknown |
|
ZoningDescription
|
R1 |
Rooms
| Level |
Type |
Length |
Width |
Dimensions |
|
Second Level |
2pc Bathroom |
|
|
3'8'' x 7'7'' |
|
Second Level |
Living Room |
|
|
20'6'' x 17'0'' |
|
Second Level |
Dining Room |
|
|
12'5'' x 15'8'' |
|
Second Level |
Kitchen |
|
|
8'1'' x 15'7'' |
|
Third Level |
4pc Bathroom |
|
|
5' x 10'8'' |
|
Third Level |
Bedroom |
|
|
14'11'' x 10'8'' |
|
Third Level |
Full Bathroom |
|
|
6'9'' x 15'11'' |
|
Third Level |
Primary Bedroom |
|
|
13'1'' x 16'8'' |
|
Main Level |
2pc Bathroom |
|
|
6'10'' x 4'5'' |
|
Main Level |
Bedroom |
|
|
19'11'' x 10'3'' |
Utilities
|
Cable
|
Available |
|
Natural Gas
|
Available |
https://www.realtor.ca/real-estate/27531637/117-sladden-court-thornbury

