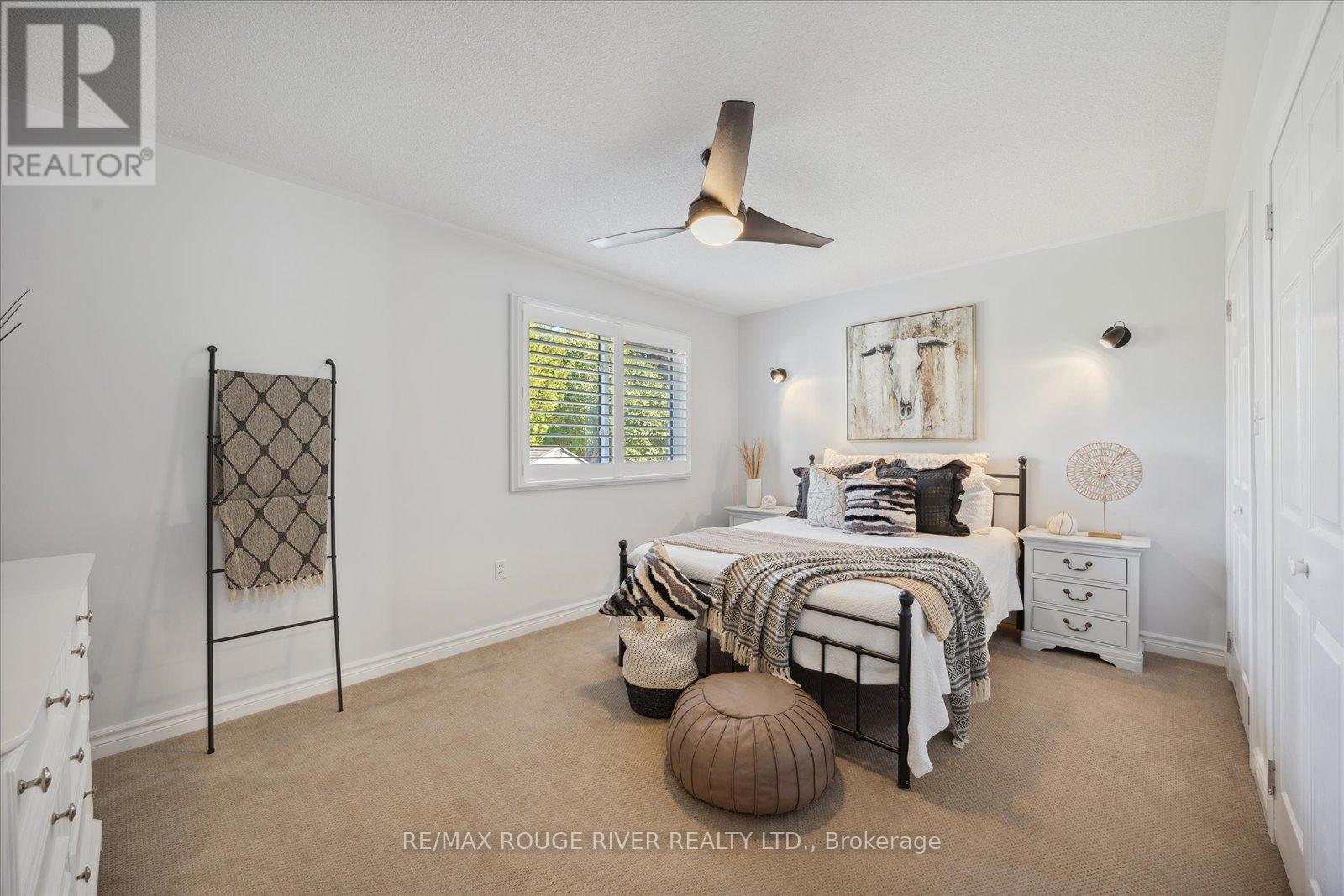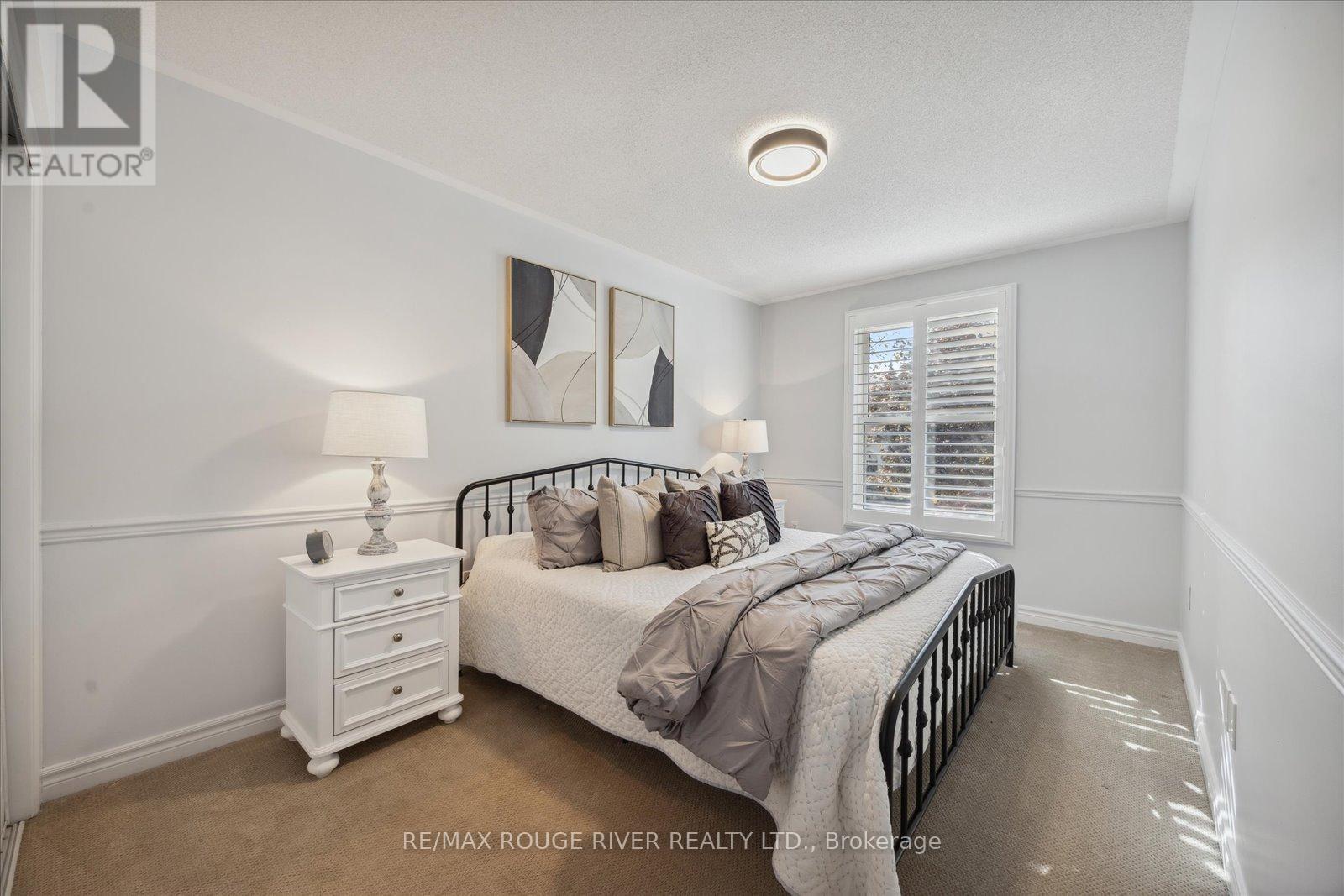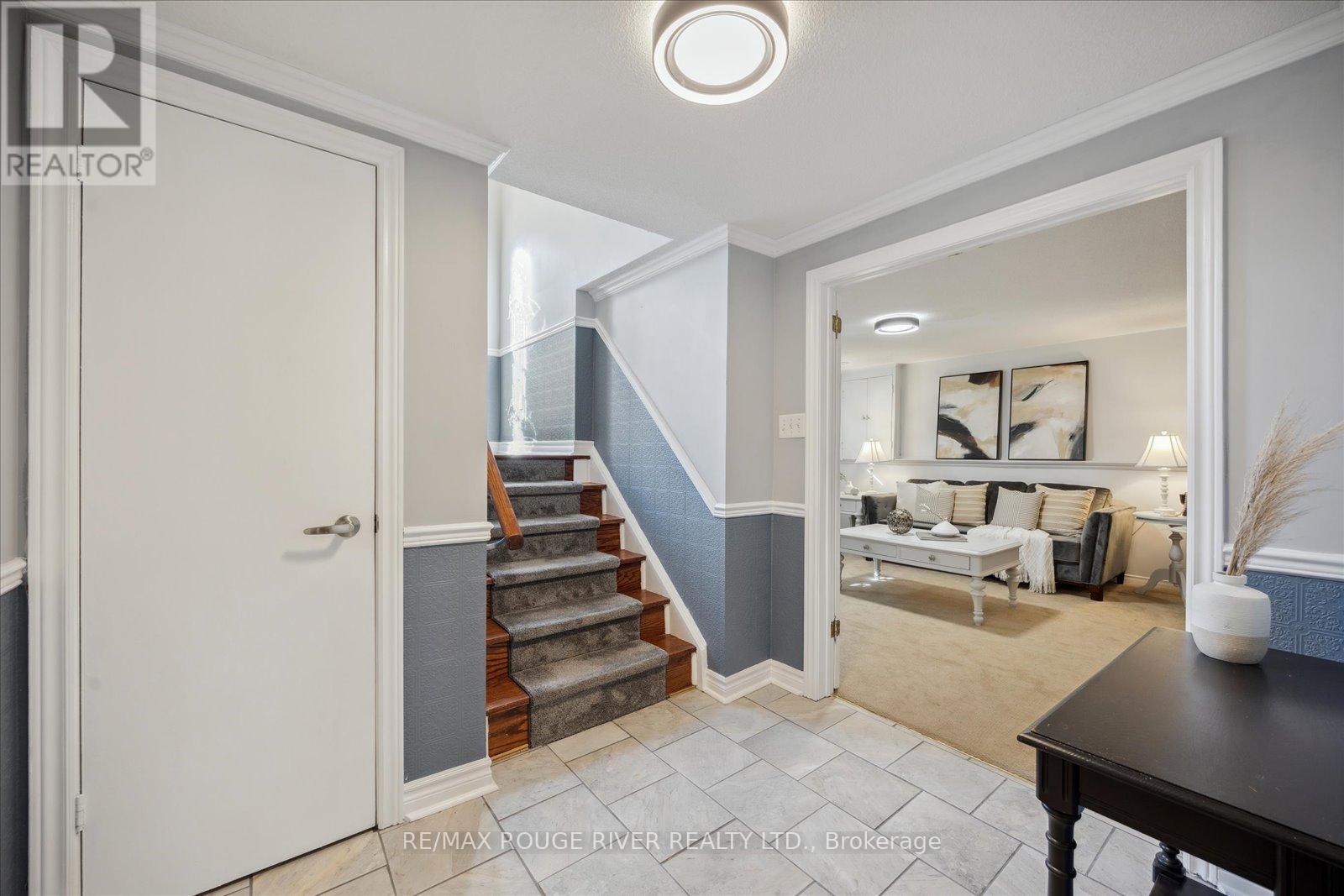381 Colonsay Court Oshawa (Mclaughlin), Ontario L1J 6H3
$879,000
Welcome to your dream home! Nestled in a tranquil court, this beautifully updated 3-bedroom, 2-bathroom residence is perfect for families seeking comfort and convenience. Situated on a spacious 50 x 100-foot lot, enjoy the peace and quiet of your surroundings while being just a stone's throw away from a lovely park. Step inside to discover an inviting open-concept living area, bathed in natural light and ideal for entertaining. The fully updated kitchen boasts sleek quartz countertops, a stylish backsplash, and stainless steel appliances. With updated lighting, rich hardwood flooring, and freshly painted throughout this home will not disappoint. Large living room features a gas fireplace, crown moldings and a bay window with California shutters. The sunroom off the dining room is the perfect place to cozy up on cool fall evenings. Three spacious bedrooms, all with updated lighting and closets. The main bathroom has been fully updated and features a beautiful vanity, walk in shower and pot lights! The basement offers an additional 3-piece bathroom, which was also recently updated. The large rec room is complete with above-grade windows, and makes a great family space. Double car garage with direct access to the basement. Don't miss the opportunity to make this lovely home your own. Schedule a viewing today! **** EXTRAS **** Quite court location, close to great schools, parks , transit & The Oshawa Centre. (id:49269)
Open House
This property has open houses!
2:00 pm
Ends at:4:00 pm
2:00 pm
Ends at:4:00 pm
Property Details
| MLS® Number | E9392576 |
| Property Type | Single Family |
| Community Name | McLaughlin |
| ParkingSpaceTotal | 10 |
| Structure | Deck |
Building
| BathroomTotal | 2 |
| BedroomsAboveGround | 3 |
| BedroomsTotal | 3 |
| Appliances | Water Heater, Dryer, Washer, Window Coverings |
| ArchitecturalStyle | Raised Bungalow |
| BasementDevelopment | Finished |
| BasementType | N/a (finished) |
| ConstructionStyleAttachment | Detached |
| CoolingType | Central Air Conditioning |
| ExteriorFinish | Brick, Vinyl Siding |
| FireplacePresent | Yes |
| FlooringType | Hardwood |
| FoundationType | Poured Concrete |
| HeatingFuel | Natural Gas |
| HeatingType | Forced Air |
| StoriesTotal | 1 |
| Type | House |
| UtilityWater | Municipal Water |
Parking
| Garage |
Land
| Acreage | No |
| Sewer | Sanitary Sewer |
| SizeDepth | 100 Ft |
| SizeFrontage | 50 Ft |
| SizeIrregular | 50 X 100 Ft |
| SizeTotalText | 50 X 100 Ft |
Rooms
| Level | Type | Length | Width | Dimensions |
|---|---|---|---|---|
| Basement | Family Room | 7.22 m | 3.9 m | 7.22 m x 3.9 m |
| Main Level | Kitchen | 3.63 m | 2.83 m | 3.63 m x 2.83 m |
| Main Level | Dining Room | 4.2 m | 3.3 m | 4.2 m x 3.3 m |
| Main Level | Sunroom | 4.44 m | 3.65 m | 4.44 m x 3.65 m |
| Main Level | Living Room | 4.42 m | 4.32 m | 4.42 m x 4.32 m |
| Main Level | Primary Bedroom | 4.52 m | 3.34 m | 4.52 m x 3.34 m |
| Main Level | Bedroom 2 | 4.28 m | 2.8 m | 4.28 m x 2.8 m |
| Main Level | Bedroom 3 | 3.87 m | 2.78 m | 3.87 m x 2.78 m |
https://www.realtor.ca/real-estate/27531484/381-colonsay-court-oshawa-mclaughlin-mclaughlin
Interested?
Contact us for more information


































