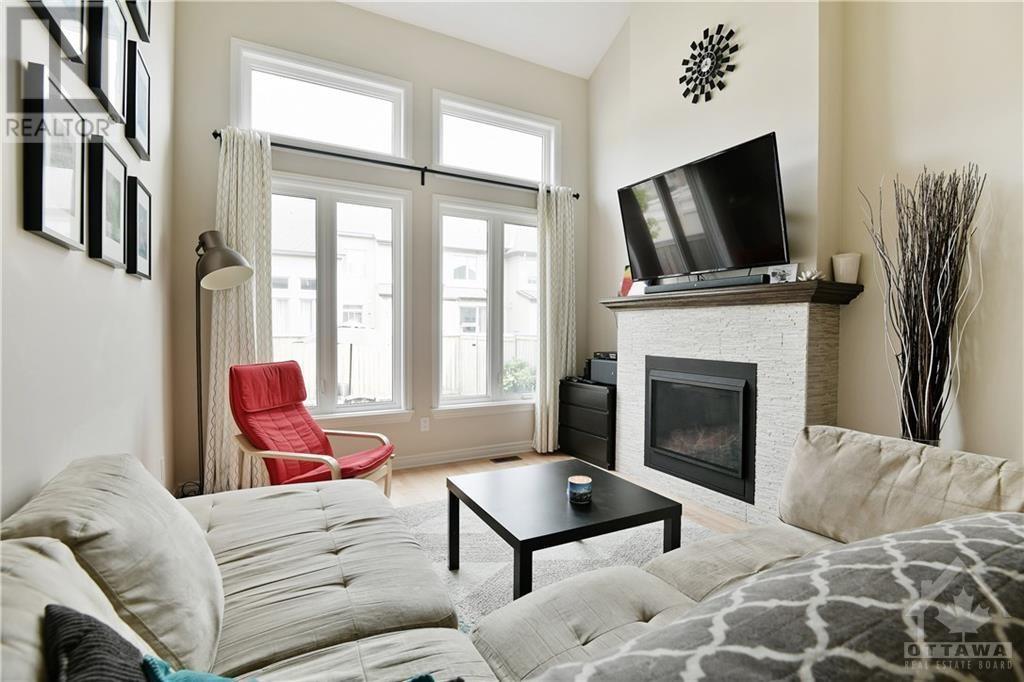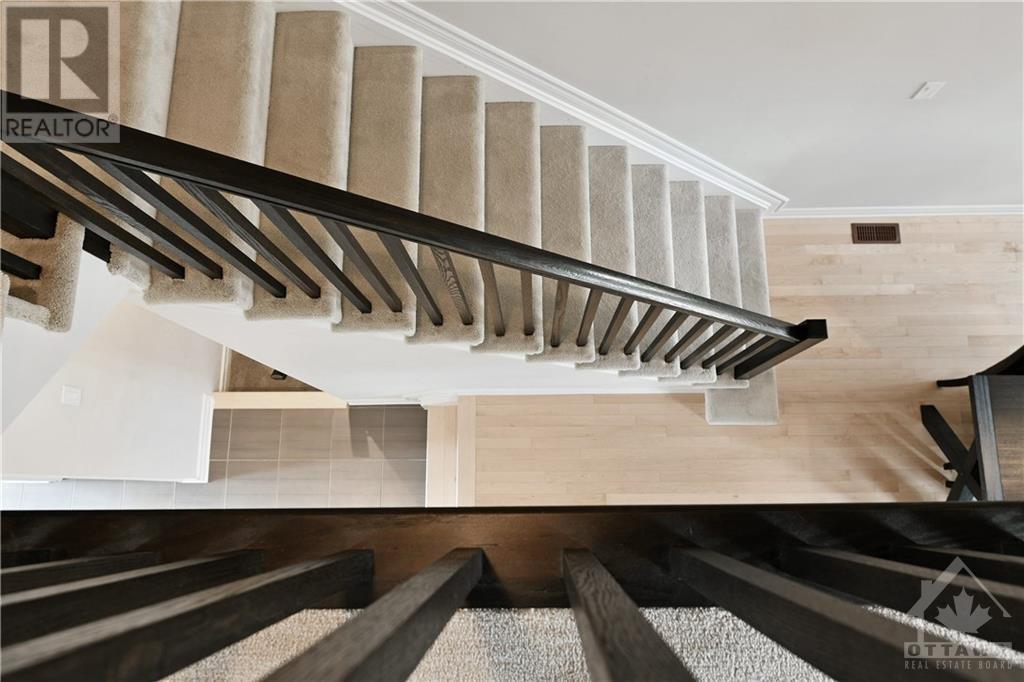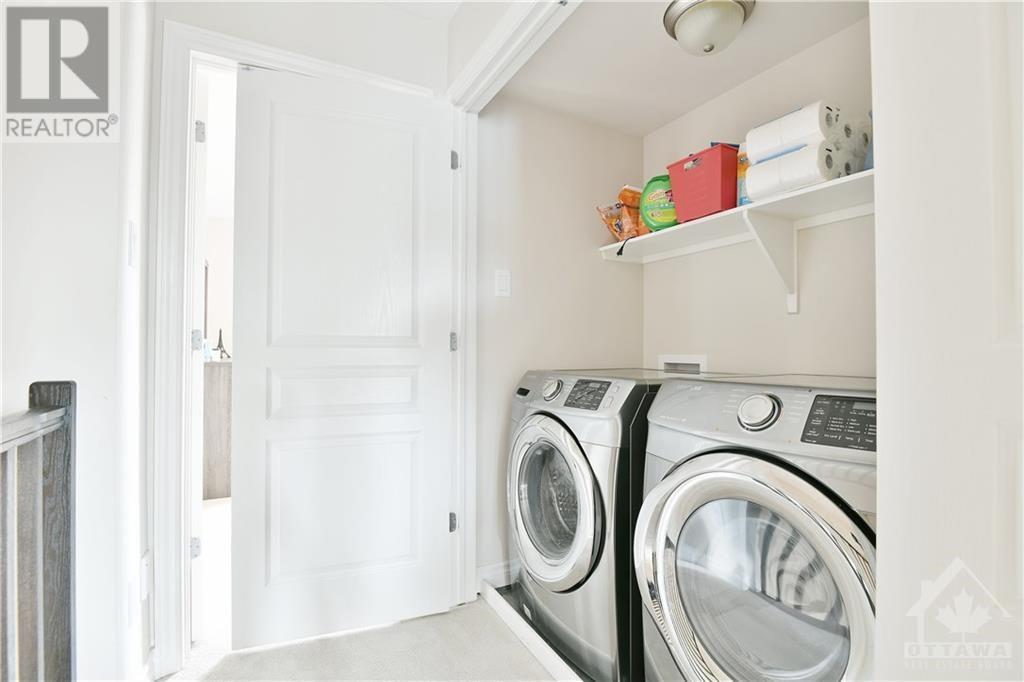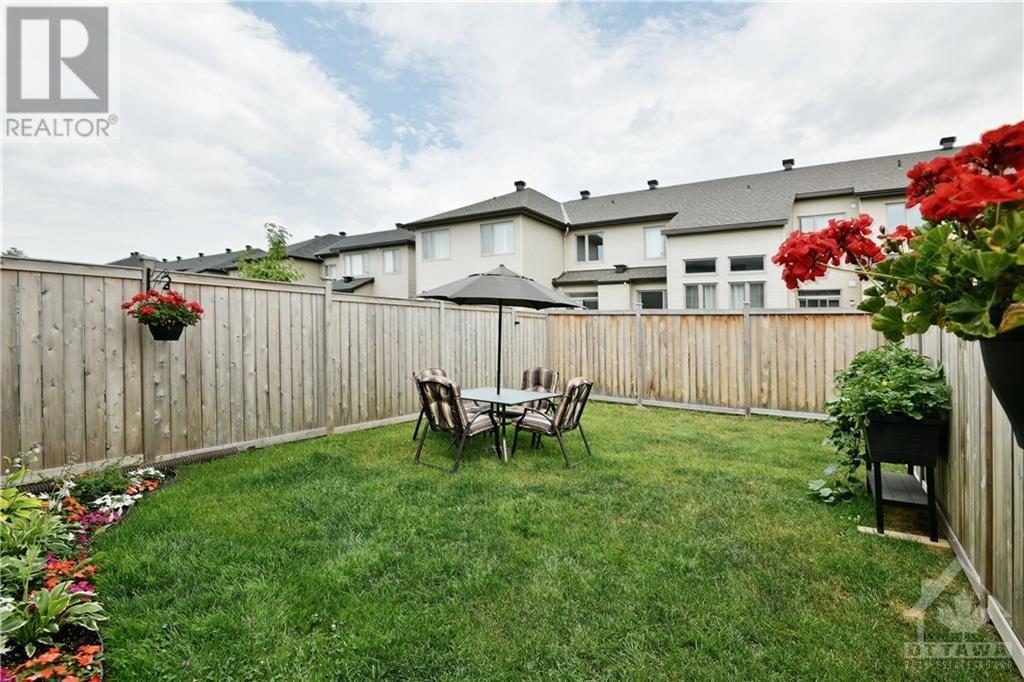3 Bedroom
3 Bathroom
Fireplace
Central Air Conditioning
Forced Air
$2,850 Monthly
Welcome to this Richcraft Addison executive townhome located in highly sought-after Trailsedge. This 3 bedroom, 2.5 bath energy star townhome offers vaulted ceilings and a cozy fireplace in the living room with big and bright windows. The open concept kitchen is a chef's delight offering granite countertops and a gas stove with plenty of counter space to cook and entertain. On the upper level, you will find a luxury 4 piece ensuite, 3 spacious bedrooms, and second-floor laundry. The family room is a practical space leaving the options endless! Close proximity to parks, schools, nature trails through the ponds, and Brian Coburn park and ride. Minimum 1-year term and rental application and credit applications are a must. Call now to book your showing! Available as early as December 1st. (id:49269)
Property Details
|
MLS® Number
|
1416116 |
|
Property Type
|
Single Family |
|
Neigbourhood
|
Trailsedge |
|
AmenitiesNearBy
|
Public Transit, Recreation Nearby |
|
CommunicationType
|
Internet Access |
|
Features
|
Automatic Garage Door Opener |
|
ParkingSpaceTotal
|
3 |
Building
|
BathroomTotal
|
3 |
|
BedroomsAboveGround
|
3 |
|
BedroomsTotal
|
3 |
|
Amenities
|
Laundry - In Suite |
|
Appliances
|
Refrigerator, Dishwasher, Dryer, Hood Fan, Stove, Washer |
|
BasementDevelopment
|
Finished |
|
BasementType
|
Full (finished) |
|
ConstructedDate
|
2016 |
|
CoolingType
|
Central Air Conditioning |
|
ExteriorFinish
|
Brick, Siding |
|
FireplacePresent
|
Yes |
|
FireplaceTotal
|
1 |
|
Fixture
|
Ceiling Fans |
|
FlooringType
|
Wall-to-wall Carpet, Hardwood, Ceramic |
|
HalfBathTotal
|
1 |
|
HeatingFuel
|
Natural Gas |
|
HeatingType
|
Forced Air |
|
StoriesTotal
|
2 |
|
Type
|
Row / Townhouse |
|
UtilityWater
|
Municipal Water |
Parking
Land
|
Acreage
|
No |
|
LandAmenities
|
Public Transit, Recreation Nearby |
|
Sewer
|
Municipal Sewage System |
|
SizeIrregular
|
* Ft X * Ft |
|
SizeTotalText
|
* Ft X * Ft |
|
ZoningDescription
|
Res |
Rooms
| Level |
Type |
Length |
Width |
Dimensions |
|
Second Level |
Primary Bedroom |
|
|
13'0" x 12'5" |
|
Second Level |
4pc Ensuite Bath |
|
|
10'11" x 4'9" |
|
Second Level |
Bedroom |
|
|
12'11" x 9'3" |
|
Second Level |
Bedroom |
|
|
10'0" x 9'6" |
|
Second Level |
Other |
|
|
5'11" x 5'3" |
|
Second Level |
Laundry Room |
|
|
Measurements not available |
|
Lower Level |
Family Room |
|
|
28'0" x 10'10" |
|
Main Level |
Kitchen |
|
|
18'3" x 10'1" |
|
Main Level |
Dining Room |
|
|
12'1" x 8'8" |
|
Main Level |
Living Room |
|
|
12'11" x 11'7" |
|
Main Level |
Partial Bathroom |
|
|
4'8" x 4'8" |
https://www.realtor.ca/real-estate/27531949/293-shinleaf-crescent-ottawa-trailsedge
































