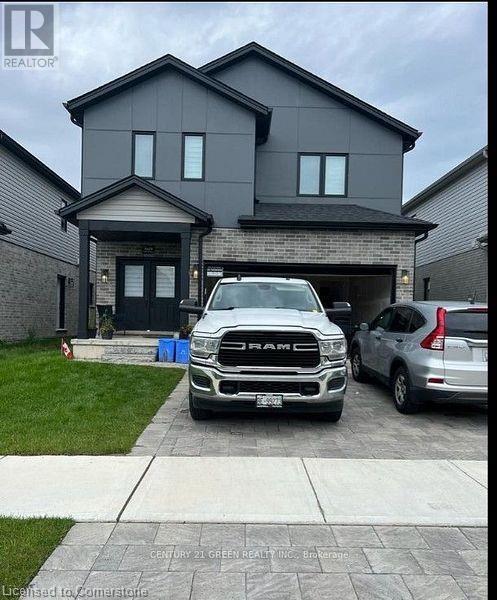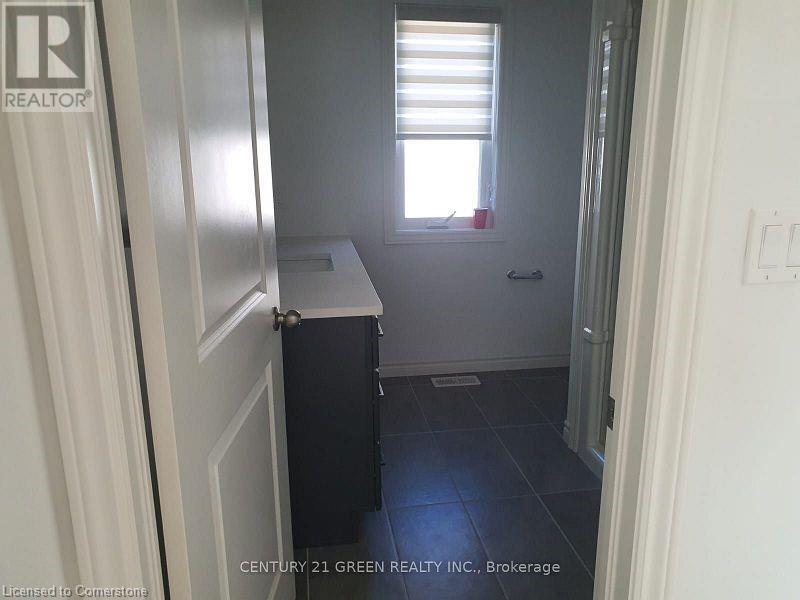416-218-8800
admin@hlfrontier.com
3629 Earlston Cross Unit# Upper London, Ontario N6L 0G5
4 Bedroom
2450 sqft
2 Level
Central Air Conditioning
Forced Air
$2,799 Monthly
Beautiful 4-BR / 2.5 WR Detached house (Upper Portion) available for Lease ; Open concept Living room ; S/S Appliances ; Close To Parks, Trails, Shopping, Schools, Public Transit And The 401/402. Wonderful Opportunity To lease a Newer Home. Close To 401/402, Hospital, Box Stores, Costco & More. Main Floor Living Area Features Upgraded Kitchen ; (id:49269)
Property Details
| MLS® Number | 40661039 |
| Property Type | Single Family |
| AmenitiesNearBy | Place Of Worship, Shopping |
| CommunityFeatures | Community Centre, School Bus |
| ParkingSpaceTotal | 2 |
Building
| BedroomsAboveGround | 4 |
| BedroomsTotal | 4 |
| Age | New Building |
| Appliances | Dishwasher, Dryer, Refrigerator, Stove, Washer, Hood Fan |
| ArchitecturalStyle | 2 Level |
| BasementType | None |
| ConstructionStyleAttachment | Detached |
| CoolingType | Central Air Conditioning |
| ExteriorFinish | Brick Veneer |
| HeatingType | Forced Air |
| StoriesTotal | 2 |
| SizeInterior | 2450 Sqft |
| Type | House |
| UtilityWater | Municipal Water |
Parking
| None |
Land
| AccessType | Highway Nearby |
| Acreage | No |
| LandAmenities | Place Of Worship, Shopping |
| Sewer | Municipal Sewage System |
| SizeDepth | 108 Ft |
| SizeFrontage | 38 Ft |
| SizeTotalText | Unknown |
| ZoningDescription | Residential |
Rooms
| Level | Type | Length | Width | Dimensions |
|---|---|---|---|---|
| Second Level | Bedroom | 3'9'' x 5'0'' | ||
| Second Level | Bedroom | 3'2'' x 3'2'' | ||
| Second Level | Bedroom | 3'0'' x 3'4'' | ||
| Second Level | Primary Bedroom | 5'3'' x 3'8'' | ||
| Main Level | Kitchen | 3'4'' x 2'8'' | ||
| Main Level | Dining Room | 3'3'' x 2'5'' | ||
| Main Level | Breakfast | 3'4'' x 2'8'' | ||
| Main Level | Living Room | 4'2'' x 7'6'' |
https://www.realtor.ca/real-estate/27531748/3629-earlston-cross-unit-upper-london
Interested?
Contact us for more information




















