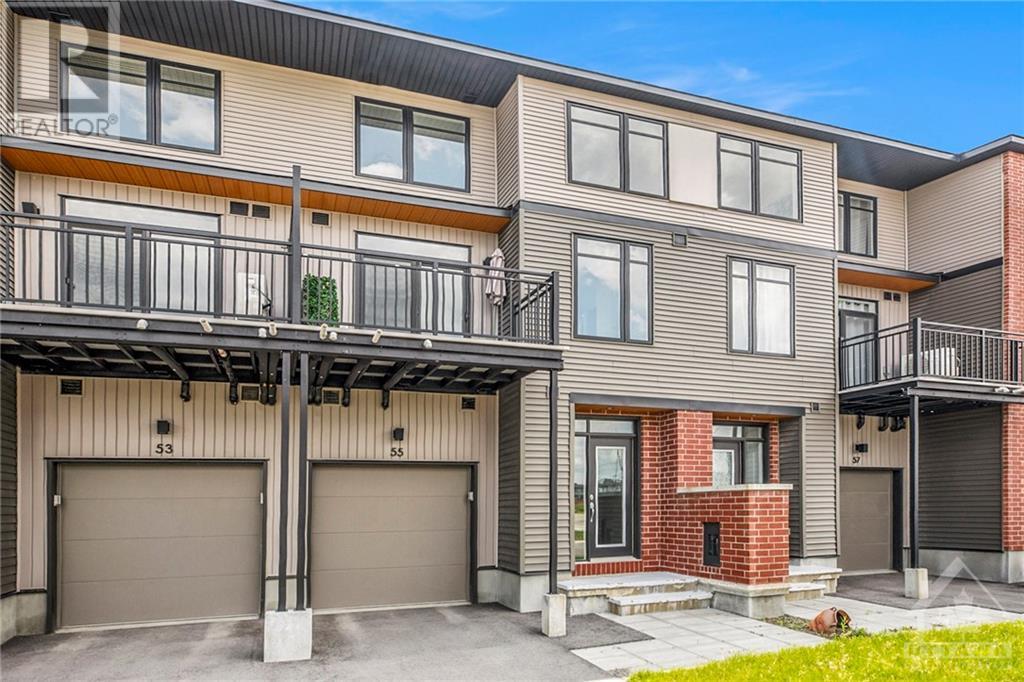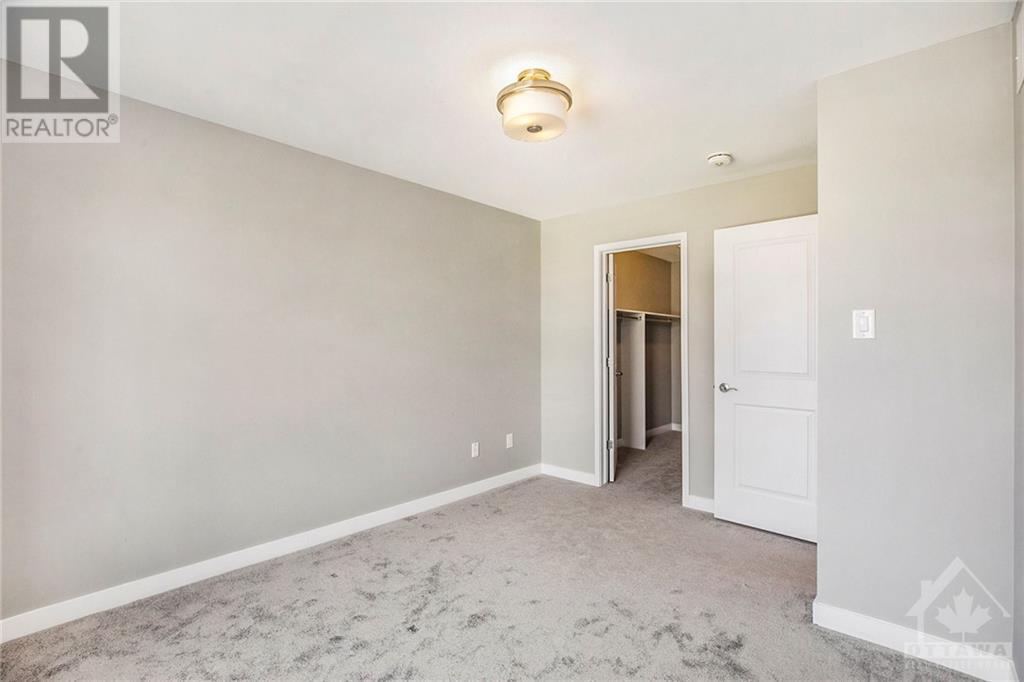2 Bedroom
1 Bathroom
Central Air Conditioning, Air Exchanger
Forced Air
$2,350 Monthly
Spacious 2 Bedroom Freehold Townhouse with ideal storage area off attached garage. Bright open concept layout ideal for entertaining and tastefully appointed kitchen with stainless steel appliances and sliding door off living area to large porch great for barbecuing or morning coffee. Powder Room off the main level. Primary Bedroom has an oversized walk-in closet and is bright and airy. Second Bedroom or Home Office has ample closet space. Bedroom Level also has large main 4-Pc Bath. Close to many amenities, parks and schools, shopping and transportation close by. First and last months rent deposit, Rental Application & Credit Check required. (id:49269)
Property Details
|
MLS® Number
|
1416040 |
|
Property Type
|
Single Family |
|
Neigbourhood
|
Emerald Meadows / Trailwest |
|
AmenitiesNearBy
|
Public Transit, Recreation Nearby, Shopping |
|
Features
|
Cul-de-sac, Balcony, Automatic Garage Door Opener |
|
ParkingSpaceTotal
|
2 |
Building
|
BathroomTotal
|
1 |
|
BedroomsAboveGround
|
2 |
|
BedroomsTotal
|
2 |
|
Amenities
|
Laundry - In Suite |
|
Appliances
|
Refrigerator, Dishwasher, Dryer, Microwave Range Hood Combo, Stove, Washer |
|
BasementDevelopment
|
Not Applicable |
|
BasementType
|
None (not Applicable) |
|
ConstructedDate
|
2021 |
|
CoolingType
|
Central Air Conditioning, Air Exchanger |
|
ExteriorFinish
|
Brick, Siding |
|
FlooringType
|
Wall-to-wall Carpet, Laminate, Tile |
|
HalfBathTotal
|
1 |
|
HeatingFuel
|
Natural Gas |
|
HeatingType
|
Forced Air |
|
StoriesTotal
|
3 |
|
Type
|
Row / Townhouse |
|
UtilityWater
|
Municipal Water |
Parking
Land
|
Acreage
|
No |
|
LandAmenities
|
Public Transit, Recreation Nearby, Shopping |
|
Sewer
|
Municipal Sewage System |
|
SizeIrregular
|
* Ft X * Ft |
|
SizeTotalText
|
* Ft X * Ft |
|
ZoningDescription
|
Residential |
Rooms
| Level |
Type |
Length |
Width |
Dimensions |
|
Second Level |
Primary Bedroom |
|
|
13'0" x 10'3" |
|
Second Level |
Other |
|
|
9'10" x 6'11" |
|
Second Level |
Bedroom |
|
|
12'8" x 9'0" |
|
Second Level |
Full Bathroom |
|
|
9'10" x 5'0" |
|
Lower Level |
Foyer |
|
|
10'7" x 8'1" |
|
Lower Level |
Storage |
|
|
17'2" x 12'2" |
|
Main Level |
Living Room |
|
|
12'3" x 12'1" |
|
Main Level |
Dining Room |
|
|
10'9" x 9'9" |
|
Main Level |
Kitchen |
|
|
14'0" x 9'10" |
|
Main Level |
2pc Bathroom |
|
|
7'0" x 3'1" |
https://www.realtor.ca/real-estate/27532448/55-wicket-private-stittsville-emerald-meadows-trailwest




























