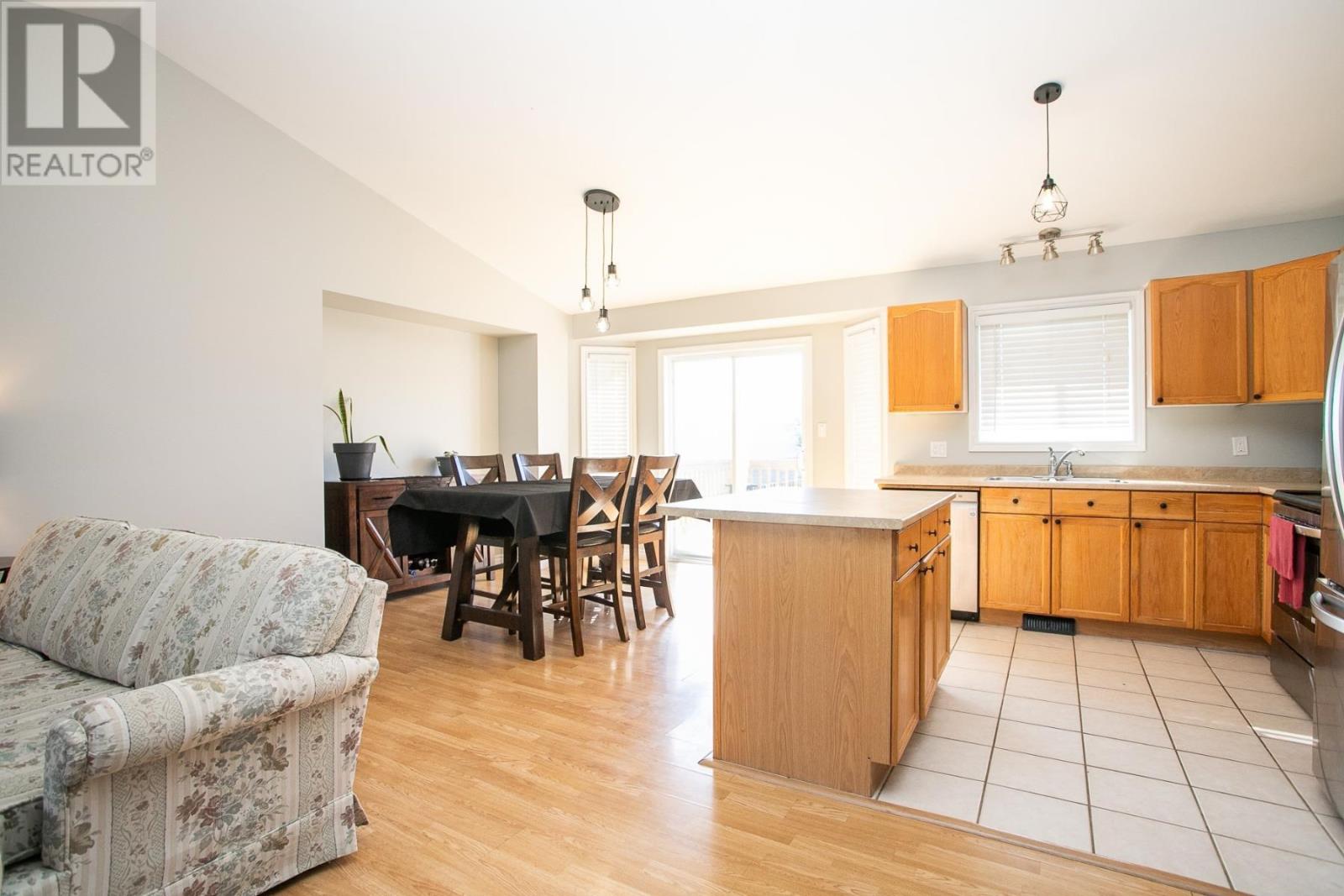5 Bedroom
2 Bathroom
1134 sqft
Bungalow
Air Conditioned
Forced Air
$449,550
If you are looking for a spacious family home in a perfect location in one of the best school districts in the city, then look no further because this is the one! This open concept high rise bungalow features 5 bedrooms and 2 bathrooms with plenty of light and living space on both levels! The main level is inviting with a spacious entry way that welcomes you to your open main floor, with well appointed kitchen and patio doors leading to your back deck. There are also 3 bedrooms on this level and a full bath. The lower level has a rec. room, 2 bedrooms, a full bath and large windows to make it feel bright and airy. Additional features include a new roof cover and resurfaced back deck completed summer 2024, gas forced air heating, central air, central vacuum, fully fenced yard and an attached garage. Book your showing and make this your new home today! (id:49269)
Property Details
|
MLS® Number
|
SM242693 |
|
Property Type
|
Single Family |
|
Community Name
|
Sault Ste. Marie |
|
CommunicationType
|
High Speed Internet |
|
Features
|
Crushed Stone Driveway |
|
Structure
|
Deck |
Building
|
BathroomTotal
|
2 |
|
BedroomsAboveGround
|
3 |
|
BedroomsBelowGround
|
2 |
|
BedroomsTotal
|
5 |
|
Appliances
|
Dishwasher, Central Vacuum, Stove, Dryer, Window Coverings, Refrigerator, Washer |
|
ArchitecturalStyle
|
Bungalow |
|
BasementDevelopment
|
Finished |
|
BasementType
|
Full (finished) |
|
ConstructedDate
|
2003 |
|
ConstructionStyleAttachment
|
Detached |
|
CoolingType
|
Air Conditioned |
|
ExteriorFinish
|
Siding, Vinyl |
|
FoundationType
|
Poured Concrete |
|
HeatingFuel
|
Natural Gas |
|
HeatingType
|
Forced Air |
|
StoriesTotal
|
1 |
|
SizeInterior
|
1134 Sqft |
|
UtilityWater
|
Municipal Water |
Parking
|
Garage
|
|
|
Attached Garage
|
|
|
Gravel
|
|
Land
|
AccessType
|
Road Access |
|
Acreage
|
No |
|
FenceType
|
Fenced Yard |
|
Sewer
|
Sanitary Sewer |
|
SizeDepth
|
125 Ft |
|
SizeFrontage
|
57.4200 |
|
SizeIrregular
|
0.16 |
|
SizeTotal
|
0.16 Ac|under 1/2 Acre |
|
SizeTotalText
|
0.16 Ac|under 1/2 Acre |
Rooms
| Level |
Type |
Length |
Width |
Dimensions |
|
Basement |
Recreation Room |
|
|
12.7x25.5 |
|
Basement |
Bedroom |
|
|
10.6x11.74 |
|
Basement |
Bedroom |
|
|
9.9x12.21 |
|
Basement |
Laundry Room |
|
|
12.6x12.6 |
|
Basement |
Bathroom |
|
|
3pc |
|
Main Level |
Foyer |
|
|
15.5x3.24 |
|
Main Level |
Living Room |
|
|
14.5x18.45 |
|
Main Level |
Dining Room |
|
|
10.25x10.9 |
|
Main Level |
Kitchen |
|
|
10.31x8.95 |
|
Main Level |
Primary Bedroom |
|
|
11.85x12.95 |
|
Main Level |
Bedroom |
|
|
10x9.5 |
|
Main Level |
Bedroom |
|
|
10x9.5 |
|
Main Level |
Bathroom |
|
|
4pc |
Utilities
|
Cable
|
Available |
|
Electricity
|
Available |
|
Natural Gas
|
Available |
|
Telephone
|
Available |
https://www.realtor.ca/real-estate/27532277/55-east-champagne-dr-sault-ste-marie-sault-ste-marie



































