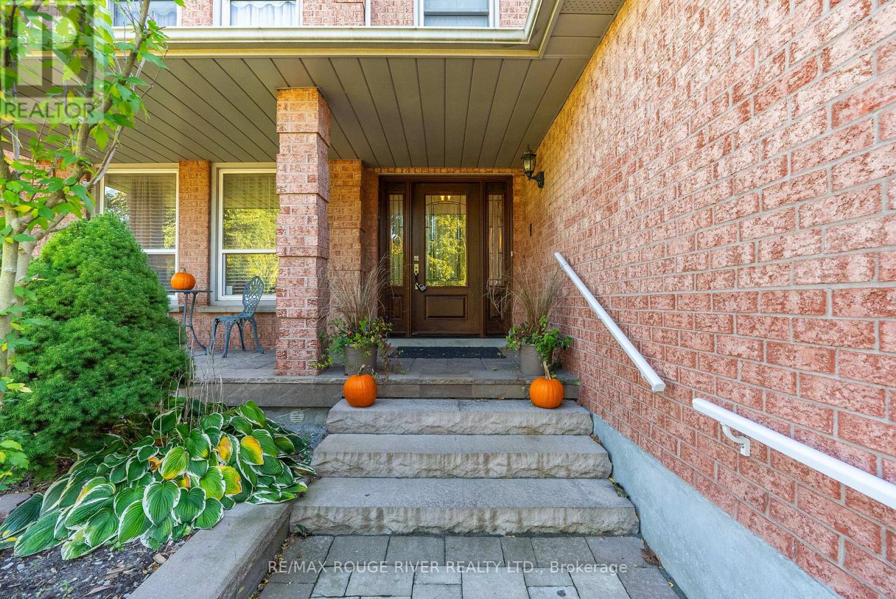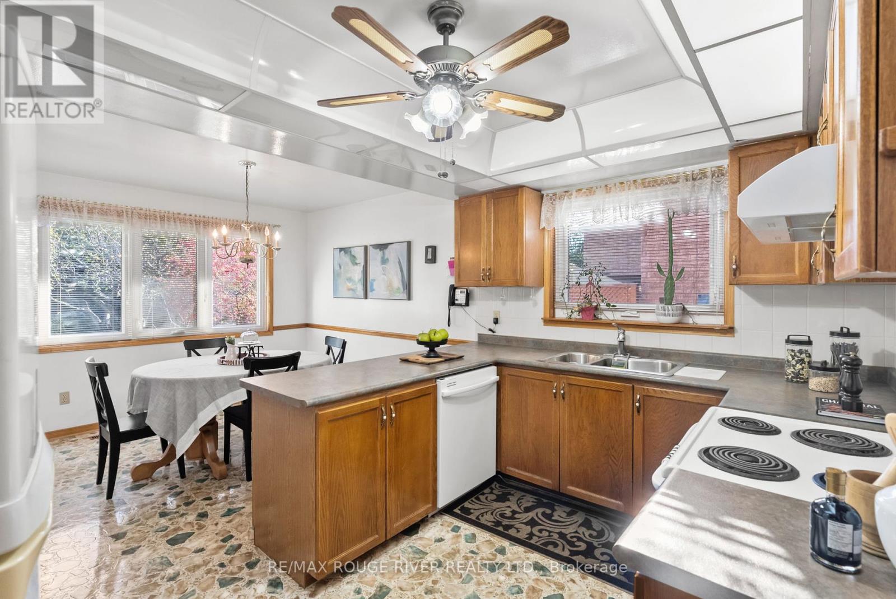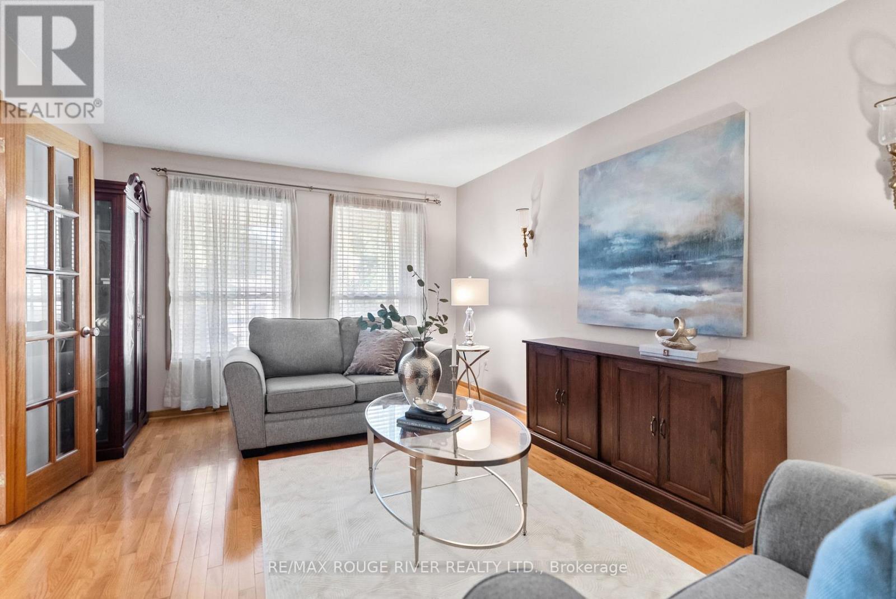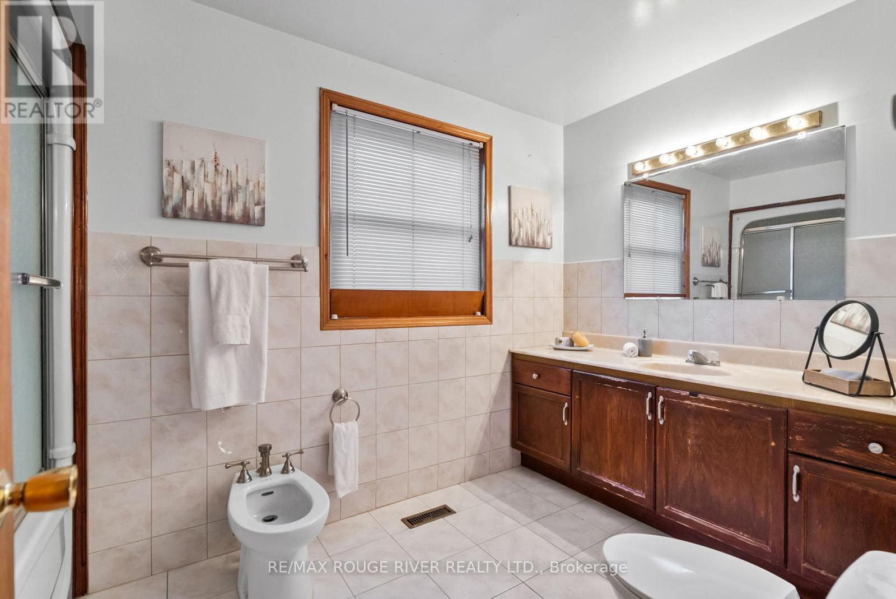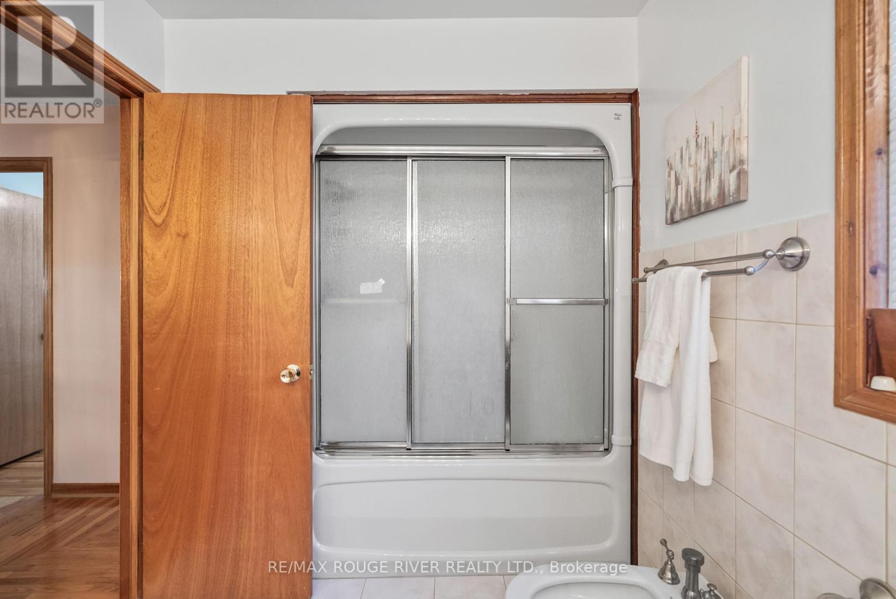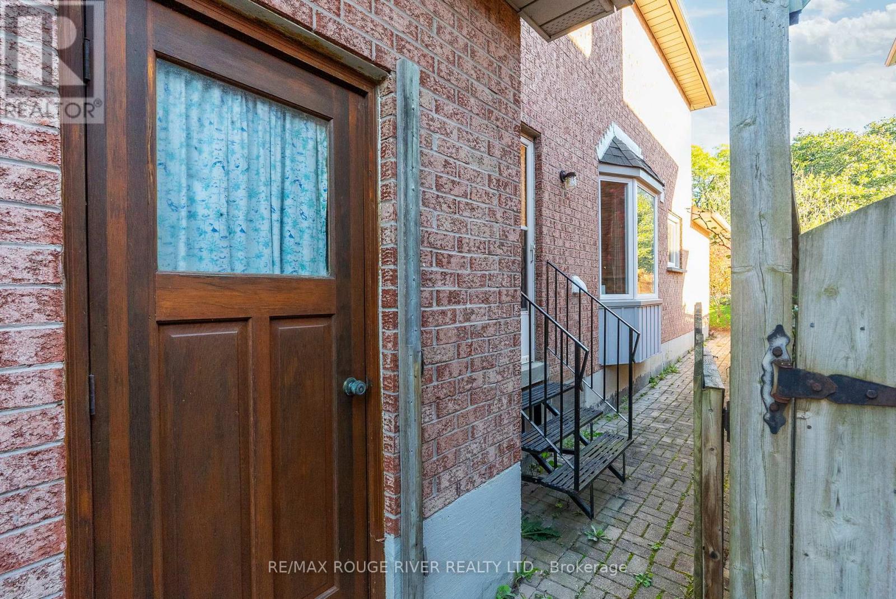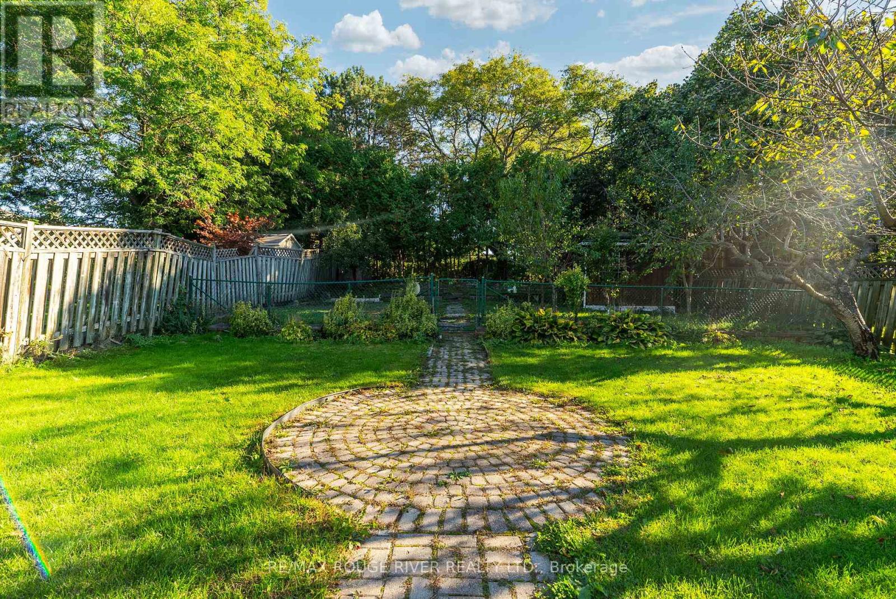4 Bedroom
4 Bathroom
Fireplace
Central Air Conditioning
Forced Air
$989,900
Welcome to this spacious 4-bedroom, 4-bathroom home, perfectly nestled on a massive lot with a depth of 175.79 feet, offering ample space for your own garden and landscaped front and back yards. Step inside and be greeted by the warmth of hardwood flooring throughout, leading you to a formal living and dining room adorned with French doors, perfect for hosting gatherings. The inviting family room features a cozy fireplace, creating the ideal spot to relax while overlooking the serene backyard. The bright eat-in kitchen offers plenty of cupboard space and a walkout to the deck, perfect for enjoying meals al fresco. The spacious primary bedroom is complete with a 5-piece ensuite featuring a soaker tub and bidet. Three additional bright bedrooms, all with ample closet space, provide comfort for the entire family. The finished basement offers an extra kitchen, a rec room with a charming brick fireplace, a storage room with built-in shelving, a cold room and a 3-piece bathroom. Additional highlights include a built-in double car garage and a laundry room with a convenient walkout. Located in a highly sought-after neighborhood, close to a number of parks, top-rated schools, shops, and all amenities, this exceptional property is the perfect place to call home. Don't miss this opportunity to make your dream home a reality! **** EXTRAS **** Furnace 2024 (id:49269)
Property Details
|
MLS® Number
|
E9392950 |
|
Property Type
|
Single Family |
|
Community Name
|
Blue Grass Meadows |
|
AmenitiesNearBy
|
Park, Public Transit, Schools |
|
ParkingSpaceTotal
|
4 |
Building
|
BathroomTotal
|
4 |
|
BedroomsAboveGround
|
4 |
|
BedroomsTotal
|
4 |
|
Appliances
|
Blinds |
|
BasementDevelopment
|
Finished |
|
BasementType
|
N/a (finished) |
|
ConstructionStyleAttachment
|
Detached |
|
CoolingType
|
Central Air Conditioning |
|
ExteriorFinish
|
Brick |
|
FireplacePresent
|
Yes |
|
FlooringType
|
Hardwood |
|
FoundationType
|
Unknown |
|
HalfBathTotal
|
1 |
|
HeatingFuel
|
Natural Gas |
|
HeatingType
|
Forced Air |
|
StoriesTotal
|
2 |
|
Type
|
House |
|
UtilityWater
|
Municipal Water |
Parking
Land
|
Acreage
|
No |
|
FenceType
|
Fenced Yard |
|
LandAmenities
|
Park, Public Transit, Schools |
|
Sewer
|
Sanitary Sewer |
|
SizeDepth
|
175 Ft ,9 In |
|
SizeFrontage
|
49 Ft ,2 In |
|
SizeIrregular
|
49.21 X 175.79 Ft |
|
SizeTotalText
|
49.21 X 175.79 Ft |
Rooms
| Level |
Type |
Length |
Width |
Dimensions |
|
Second Level |
Primary Bedroom |
3.47 m |
5.55 m |
3.47 m x 5.55 m |
|
Second Level |
Bedroom 2 |
3.74 m |
3.29 m |
3.74 m x 3.29 m |
|
Second Level |
Bedroom 3 |
3.17 m |
4.8 m |
3.17 m x 4.8 m |
|
Second Level |
Bedroom 4 |
3.61 m |
3.58 m |
3.61 m x 3.58 m |
|
Basement |
Recreational, Games Room |
3.64 m |
6.87 m |
3.64 m x 6.87 m |
|
Basement |
Kitchen |
3.8 m |
7.66 m |
3.8 m x 7.66 m |
|
Main Level |
Kitchen |
3.89 m |
5.6 m |
3.89 m x 5.6 m |
|
Main Level |
Living Room |
3.47 m |
5.56 m |
3.47 m x 5.56 m |
|
Main Level |
Dining Room |
3.85 m |
3.33 m |
3.85 m x 3.33 m |
|
Main Level |
Family Room |
3.71 m |
5.82 m |
3.71 m x 5.82 m |
https://www.realtor.ca/real-estate/27532275/5-glenayr-gate-whitby-blue-grass-meadows-blue-grass-meadows



