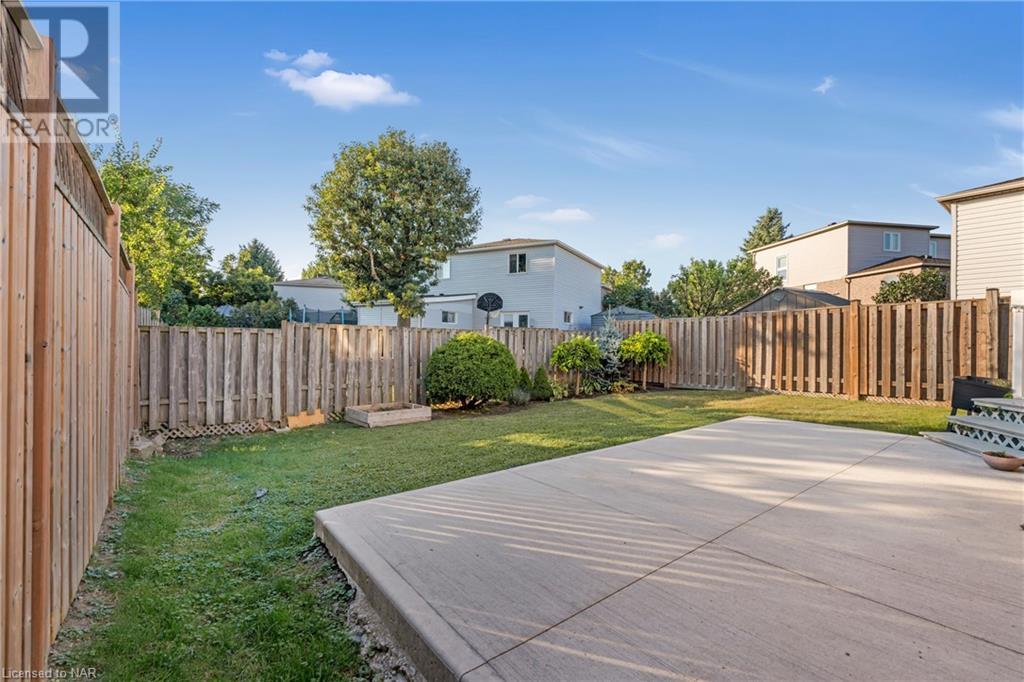3 Bedroom
3 Bathroom
2678 sqft
2 Level
Central Air Conditioning
Forced Air
$3,000 Monthly
Discover this exceptional rental home located in the highly desirable Hamilton Mountain area! Featuring 3 spacious bedrooms and 3 well-appointed bathrooms. The inviting living room, cozy family room with a fireplace, and a bright eat-in kitchen with stainless steel appliances create the perfect space for comfortable living and entertaining. The beautifully finished basement provide ample space for storage. Enjoy outdoor living in the large fenced backyard with a composite deck—ideal for children or hosting guests. This home also includes an attached garage with a convenient garage door opener. Situated in a prime location, you’ll have access to top-rated schools, parks, hospitals, transit options, grocery and big box stores, restaurants, and medical facilities. Just 5 minutes from Mohawk College and only 2 minutes from the Linc, this home is perfect for commuters. Don’t miss out on this rare rental opportunity! (id:49269)
Property Details
|
MLS® Number
|
40659456 |
|
Property Type
|
Single Family |
|
AmenitiesNearBy
|
Park, Playground, Public Transit, Schools, Shopping |
|
CommunityFeatures
|
Quiet Area, School Bus |
|
EquipmentType
|
Water Heater |
|
Features
|
Automatic Garage Door Opener |
|
ParkingSpaceTotal
|
3 |
|
RentalEquipmentType
|
Water Heater |
Building
|
BathroomTotal
|
3 |
|
BedroomsAboveGround
|
3 |
|
BedroomsTotal
|
3 |
|
Appliances
|
Dishwasher, Dryer, Refrigerator, Stove, Washer, Hood Fan, Window Coverings, Garage Door Opener |
|
ArchitecturalStyle
|
2 Level |
|
BasementDevelopment
|
Finished |
|
BasementType
|
Full (finished) |
|
ConstructionStyleAttachment
|
Detached |
|
CoolingType
|
Central Air Conditioning |
|
ExteriorFinish
|
Aluminum Siding, Brick Veneer, Shingles |
|
HeatingType
|
Forced Air |
|
StoriesTotal
|
2 |
|
SizeInterior
|
2678 Sqft |
|
Type
|
House |
|
UtilityWater
|
Municipal Water |
Parking
Land
|
AccessType
|
Highway Access, Highway Nearby |
|
Acreage
|
No |
|
LandAmenities
|
Park, Playground, Public Transit, Schools, Shopping |
|
Sewer
|
Municipal Sewage System |
|
SizeFrontage
|
40 Ft |
|
SizeTotalText
|
Unknown |
|
ZoningDescription
|
C/s-1209 |
Rooms
| Level |
Type |
Length |
Width |
Dimensions |
|
Second Level |
Bedroom |
|
|
10'1'' x 8'11'' |
|
Second Level |
Bedroom |
|
|
10'1'' x 9'10'' |
|
Second Level |
Primary Bedroom |
|
|
15'0'' x 11'0'' |
|
Second Level |
4pc Bathroom |
|
|
Measurements not available |
|
Basement |
Storage |
|
|
11'8'' x 8'8'' |
|
Basement |
3pc Bathroom |
|
|
Measurements not available |
|
Main Level |
Eat In Kitchen |
|
|
17'6'' x 11'5'' |
|
Main Level |
Laundry Room |
|
|
Measurements not available |
|
Main Level |
3pc Bathroom |
|
|
Measurements not available |
|
Main Level |
Living Room/dining Room |
|
|
10'0'' x 20'1'' |
|
Main Level |
Family Room |
|
|
15'11'' x 10'9'' |
https://www.realtor.ca/real-estate/27532129/18-jeremy-street-hamilton











































