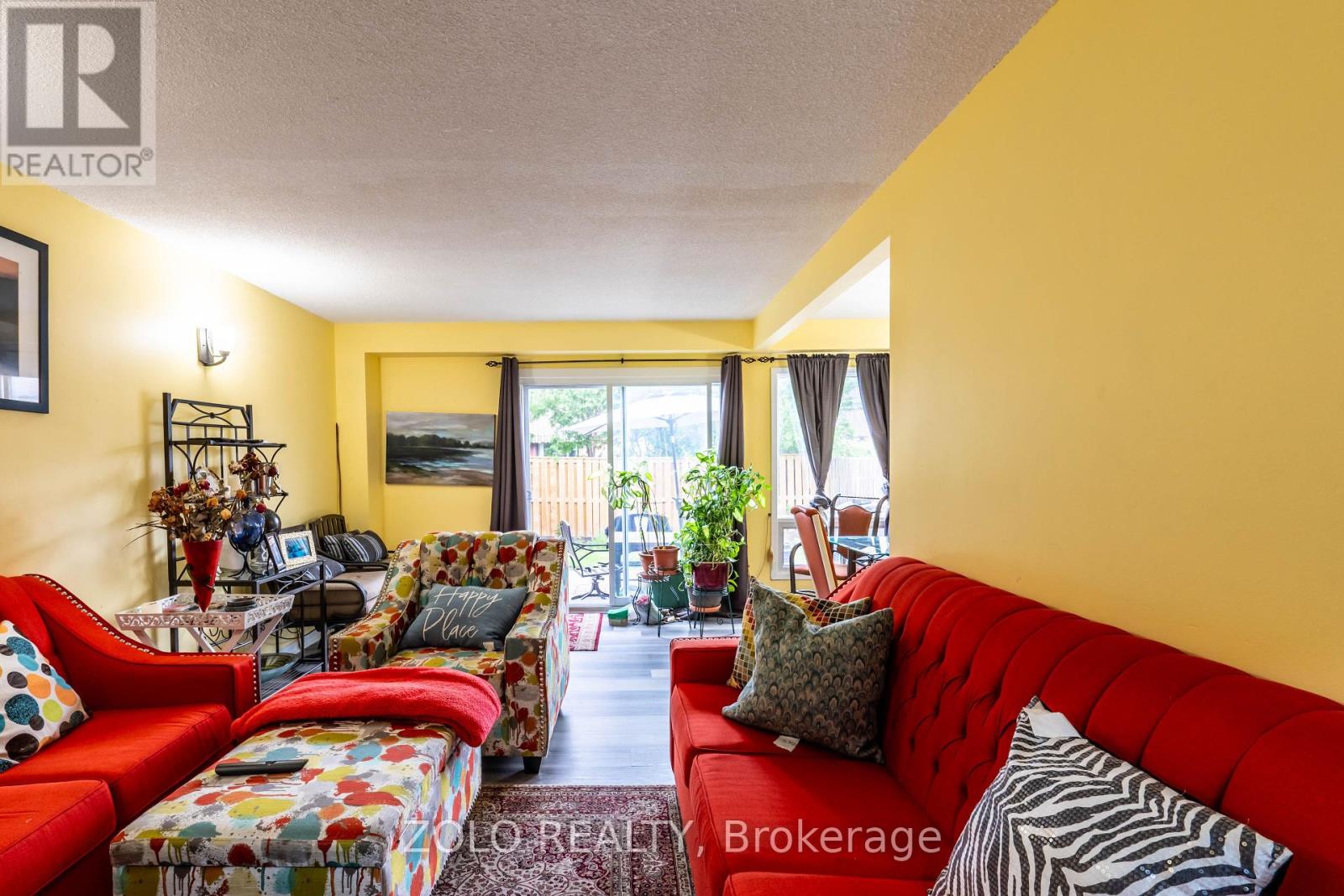4 Bedroom
3 Bathroom
Central Air Conditioning
Forced Air
$874,999
Welcome to 24 Wallis Cres. Make this detached home your new home! Conveniently located in a mature, quiet neighbourhood in Toronto! This home has lots of windows streaming in natural light for your plant lovers. Ready for a new family to make it their own. It features an updated kitchen with lots of cupboard space, stainless steel appliances and quartz countertops. Living and dining area, with walkout to the yard. On the upper level there are three spacious bedrooms and an updated 4-piece bath. The lower level features an additional bedroom with it's own 3 piece ensuite washroom. The backyard is fully fenced for privacy and includes a patio sitting area for outdoor entertainment. Park in your attached one car garage. Or on the private, stoned driveway. This home is ideally located in a prime area. Schedule your viewing today! **** EXTRAS **** Quiet, Ideally located. Save yourself the commute to work. Includes all appliances, All window coverings, all ELFs, Gargae door Opener (id:49269)
Property Details
|
MLS® Number
|
W9393037 |
|
Property Type
|
Single Family |
|
Community Name
|
Mount Olive-Silverstone-Jamestown |
|
ParkingSpaceTotal
|
3 |
Building
|
BathroomTotal
|
3 |
|
BedroomsAboveGround
|
3 |
|
BedroomsBelowGround
|
1 |
|
BedroomsTotal
|
4 |
|
Appliances
|
Garage Door Opener Remote(s) |
|
BasementDevelopment
|
Partially Finished |
|
BasementType
|
Full (partially Finished) |
|
ConstructionStyleAttachment
|
Detached |
|
CoolingType
|
Central Air Conditioning |
|
ExteriorFinish
|
Brick, Vinyl Siding |
|
FlooringType
|
Vinyl, Ceramic, Parquet |
|
FoundationType
|
Concrete |
|
HalfBathTotal
|
1 |
|
HeatingFuel
|
Natural Gas |
|
HeatingType
|
Forced Air |
|
StoriesTotal
|
2 |
|
Type
|
House |
|
UtilityWater
|
Municipal Water |
Parking
Land
|
Acreage
|
No |
|
Sewer
|
Sanitary Sewer |
|
SizeDepth
|
86 Ft ,7 In |
|
SizeFrontage
|
28 Ft ,9 In |
|
SizeIrregular
|
28.8 X 86.6 Ft |
|
SizeTotalText
|
28.8 X 86.6 Ft|under 1/2 Acre |
|
ZoningDescription
|
Residential |
Rooms
| Level |
Type |
Length |
Width |
Dimensions |
|
Second Level |
Bedroom |
4.26 m |
3.05 m |
4.26 m x 3.05 m |
|
Second Level |
Bedroom 2 |
3.05 m |
3.35 m |
3.05 m x 3.35 m |
|
Second Level |
Bedroom 3 |
3.66 m |
2.44 m |
3.66 m x 2.44 m |
|
Lower Level |
Bedroom |
3.96 m |
3.09 m |
3.96 m x 3.09 m |
|
Main Level |
Living Room |
5.48 m |
3.05 m |
5.48 m x 3.05 m |
|
Main Level |
Dining Room |
2.74 m |
2.43 m |
2.74 m x 2.43 m |
|
Main Level |
Kitchen |
3.66 m |
2.44 m |
3.66 m x 2.44 m |
https://www.realtor.ca/real-estate/27532708/24-wallis-crescent-toronto-mount-olive-silverstone-jamestown-mount-olive-silverstone-jamestown























