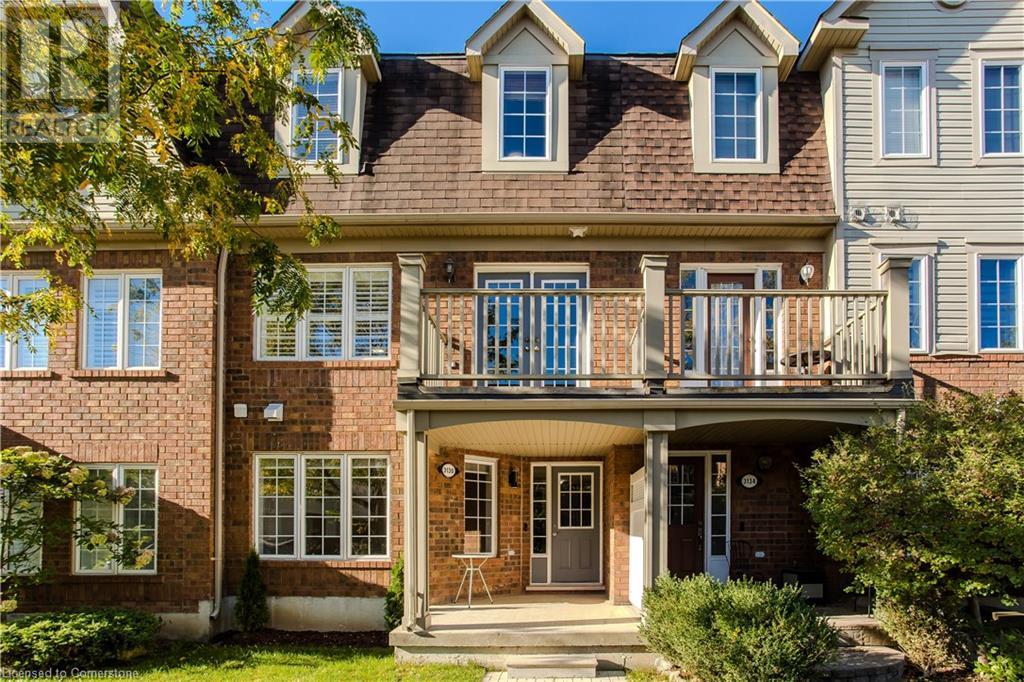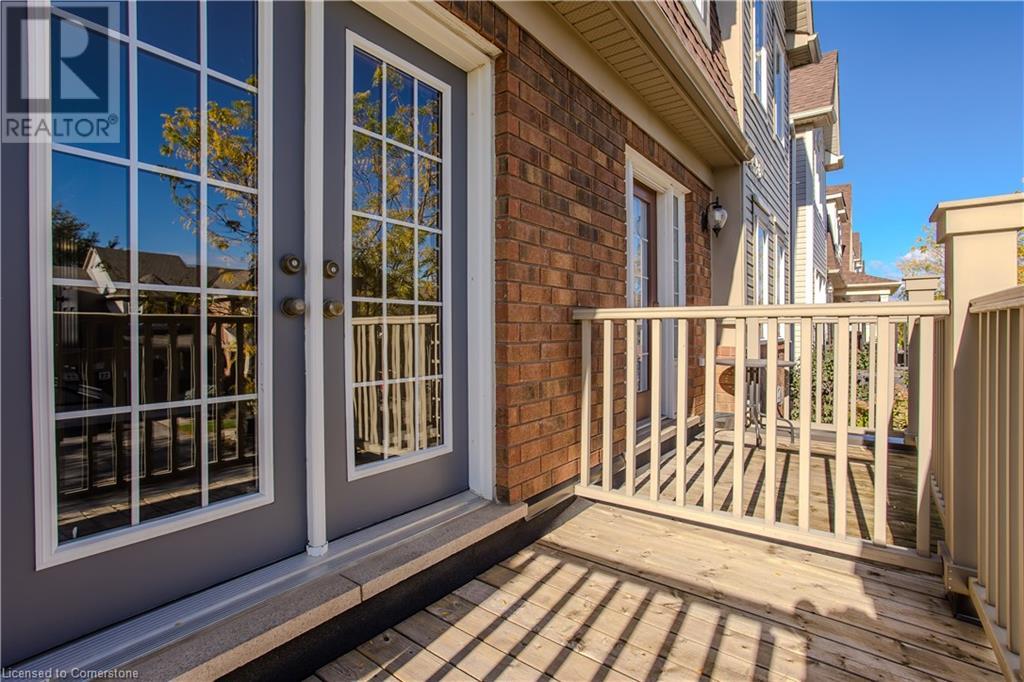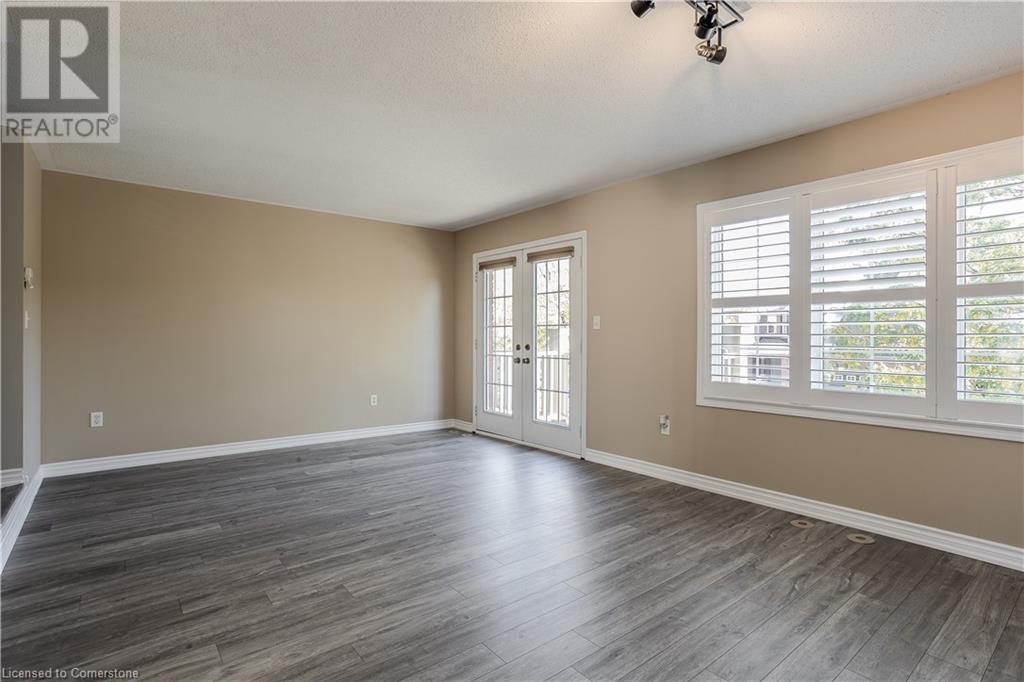2 Bedroom
3 Bathroom
1601 sqft
3 Level
Central Air Conditioning
Forced Air
$889,000
Welcome to this charming 3-level townhouse located in the heart of Alton Village, just steps away from shopping, groceries, parks, and schools, with easy access to highways for a seamless commute. Upon entering, you'll be greeted by a welcoming entrance and an upper-level balcony perfect for relaxation. The rear parking area accommodates 2 cars, and leads to a large balcony ideal for outdoor entertaining. The main floor boasts a versatile family room or office/recreation room with laminate flooring and a convenient laundry room. Head upstairs to find an open-concept layout featuring hardwood floors, a spacious living room with access to a front balcony, and a large eat-in kitchen with maple cabinetry, island, and breakfast bar. Patio doors open to a massive 20' x 16' deck equipped with a gas line hookup, perfect for BBQs and outdoor gatherings. On the upper level, two generous bedrooms offer hardwood floors, including a primary retreat with a feature wall, walk-in closet, and 3-piece ensuite. An additional 4-piece bathroom completes this level. California shutters throughout add a touch of elegance. This townhome has been freshly painted with newly installed floor coverings and a new (2024) roof! Don’t miss the opportunity to make it yours! (id:49269)
Property Details
|
MLS® Number
|
40661827 |
|
Property Type
|
Single Family |
|
AmenitiesNearBy
|
Golf Nearby, Park, Place Of Worship, Public Transit, Schools |
|
EquipmentType
|
Other, Water Heater |
|
ParkingSpaceTotal
|
2 |
|
RentalEquipmentType
|
Other, Water Heater |
Building
|
BathroomTotal
|
3 |
|
BedroomsAboveGround
|
2 |
|
BedroomsTotal
|
2 |
|
Appliances
|
Central Vacuum - Roughed In, Dishwasher, Dryer, Refrigerator, Stove, Washer |
|
ArchitecturalStyle
|
3 Level |
|
BasementType
|
None |
|
ConstructionStyleAttachment
|
Attached |
|
CoolingType
|
Central Air Conditioning |
|
ExteriorFinish
|
Aluminum Siding, Brick, Metal, Vinyl Siding |
|
FoundationType
|
Poured Concrete |
|
HalfBathTotal
|
1 |
|
HeatingFuel
|
Natural Gas |
|
HeatingType
|
Forced Air |
|
StoriesTotal
|
3 |
|
SizeInterior
|
1601 Sqft |
|
Type
|
Row / Townhouse |
|
UtilityWater
|
Municipal Water |
Parking
Land
|
AccessType
|
Road Access |
|
Acreage
|
No |
|
LandAmenities
|
Golf Nearby, Park, Place Of Worship, Public Transit, Schools |
|
Sewer
|
Municipal Sewage System |
|
SizeDepth
|
66 Ft |
|
SizeFrontage
|
20 Ft |
|
SizeTotalText
|
Under 1/2 Acre |
|
ZoningDescription
|
Ral4-327 |
Rooms
| Level |
Type |
Length |
Width |
Dimensions |
|
Second Level |
2pc Bathroom |
|
|
2'11'' x 6'10'' |
|
Second Level |
Dining Room |
|
|
6'8'' x 11'1'' |
|
Second Level |
Kitchen |
|
|
12'1'' x 13'11'' |
|
Second Level |
Living Room |
|
|
18'9'' x 12'5'' |
|
Third Level |
4pc Bathroom |
|
|
7'8'' x 9'1'' |
|
Third Level |
Bedroom |
|
|
10'8'' x 12'5'' |
|
Third Level |
4pc Bathroom |
|
|
4'11'' x 9'1'' |
|
Third Level |
Primary Bedroom |
|
|
13'5'' x 14'0'' |
|
Main Level |
Utility Room |
|
|
11'1'' x 12'8'' |
|
Main Level |
Living Room |
|
|
13'1'' x 12'5'' |
https://www.realtor.ca/real-estate/27532694/3130-edgar-avenue-burlington








































