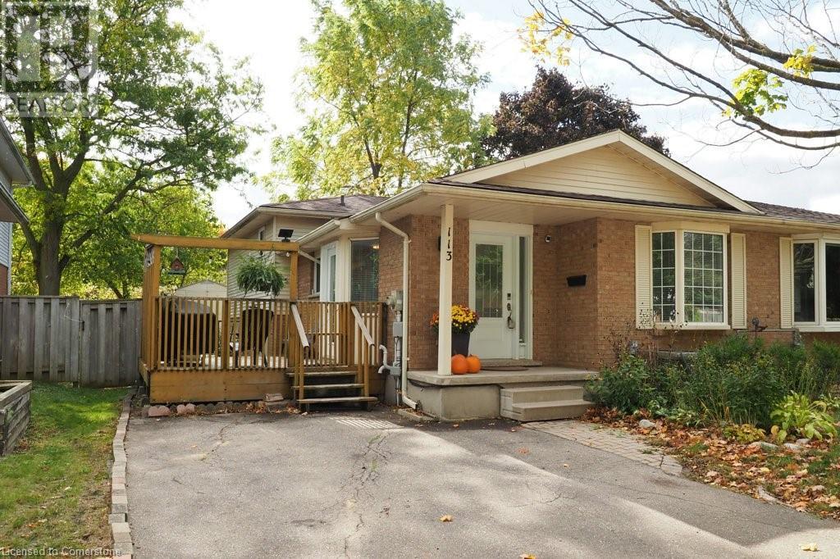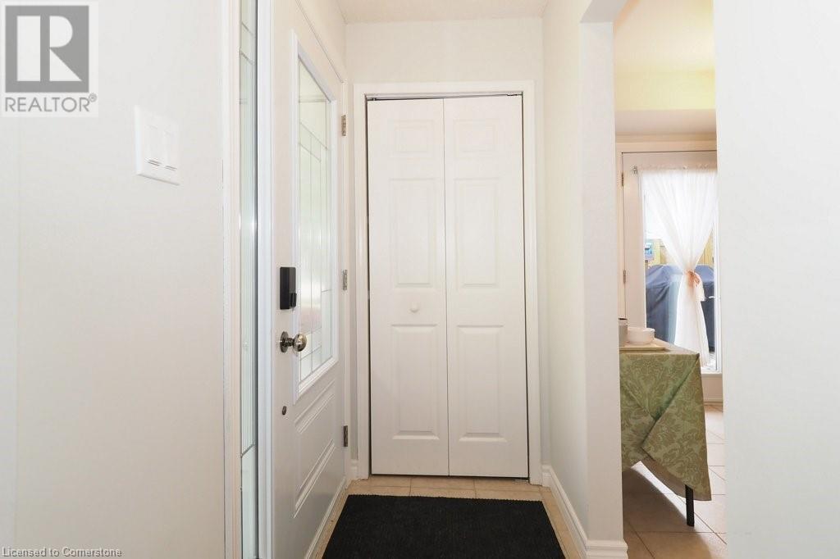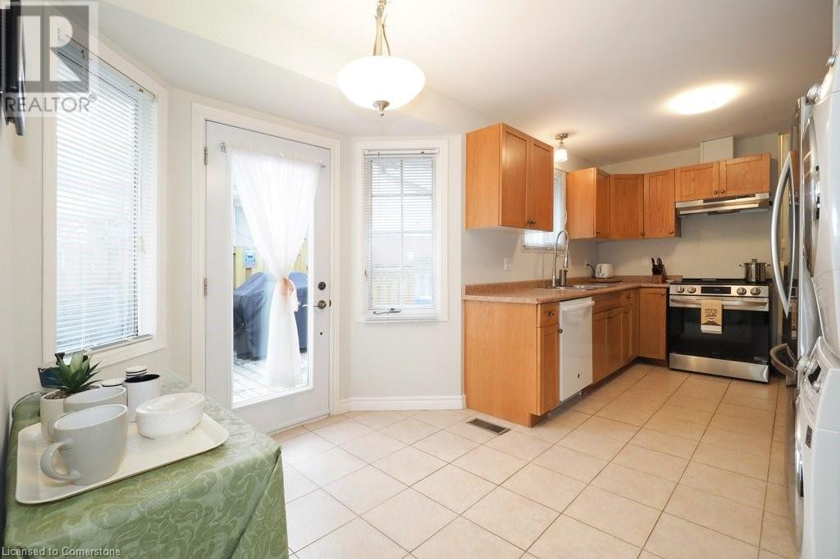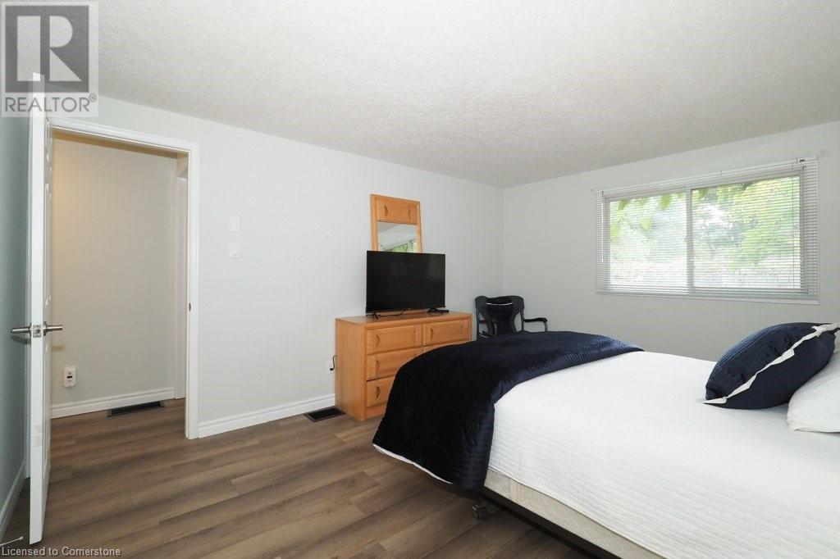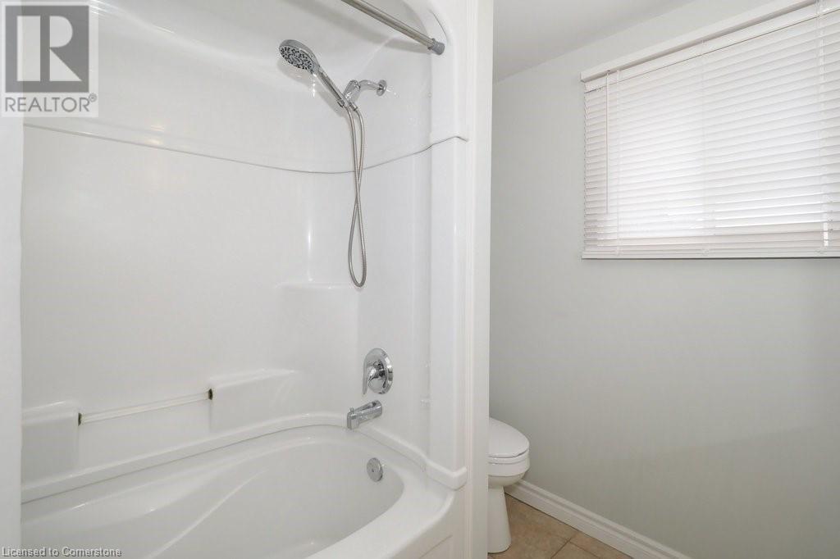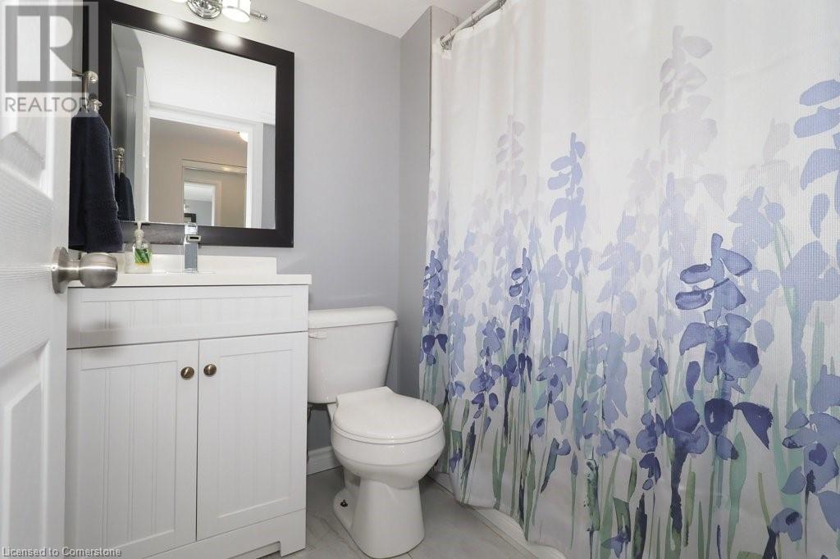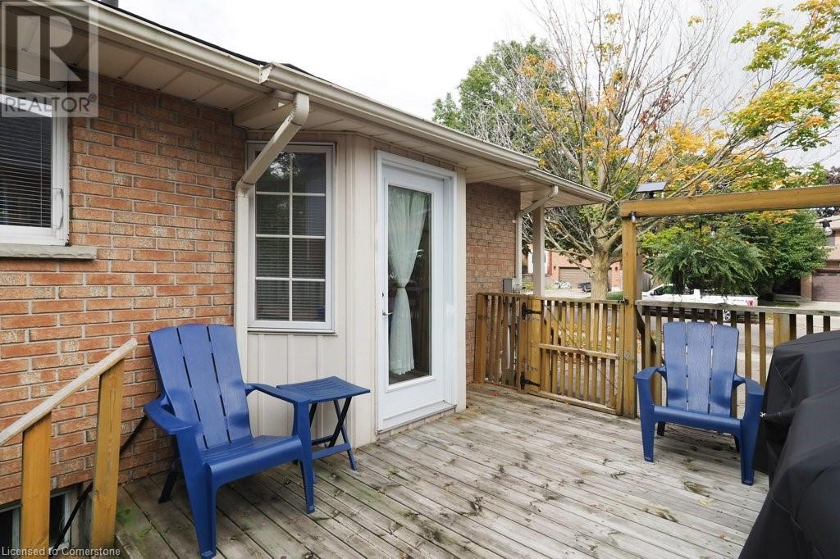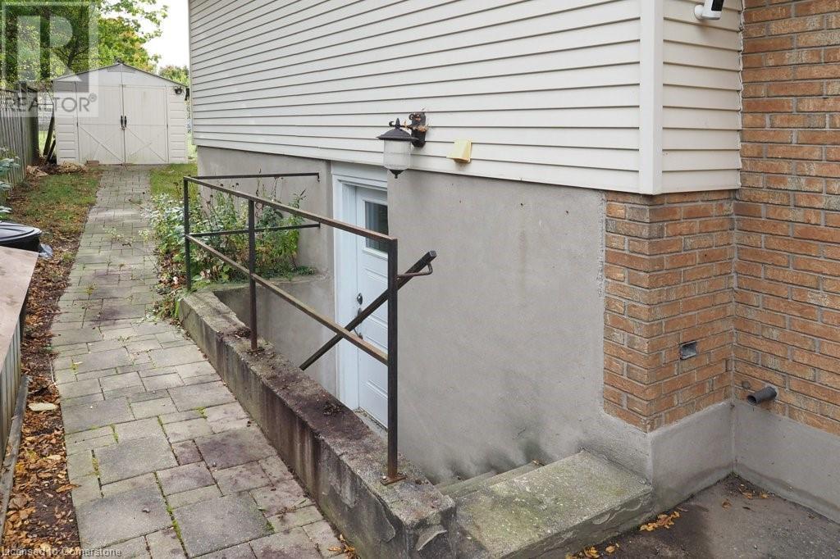3 Bedroom
2 Bathroom
2082.61 sqft
Fireplace
Central Air Conditioning
Forced Air
$629,900
Charming Semi-detached freehold back-split in a prime family neighborhood, close to schools, shopping, library, and skiing. Main floor includes a bright living room and dining room with hardwood flooring, oak kitchen and dinette area. Steps up to two bedrooms and a 4-piece bathroom. Walkout from the kitchen to a deck and fully fenced yard and shed. The lower level features a spacious family room, gas fireplace, updated flooring, pot-lights and another 4 piece bathroom. Potential in-law suite as the basement features a second eat-in kitchen with ample storage, a bedroom with two closets and laundry. This home offers a side entrance to the lower level and parking for two cars. Freshly painted throughout and move-in ready! (id:49269)
Property Details
|
MLS® Number
|
40660941 |
|
Property Type
|
Single Family |
|
AmenitiesNearBy
|
Public Transit, Schools, Shopping, Ski Area |
|
CommunityFeatures
|
Quiet Area |
|
EquipmentType
|
Water Heater |
|
Features
|
Paved Driveway, Sump Pump |
|
ParkingSpaceTotal
|
2 |
|
RentalEquipmentType
|
Water Heater |
|
Structure
|
Shed |
Building
|
BathroomTotal
|
2 |
|
BedroomsAboveGround
|
2 |
|
BedroomsBelowGround
|
1 |
|
BedroomsTotal
|
3 |
|
Appliances
|
Dishwasher, Dryer, Refrigerator, Stove, Water Softener, Washer, Window Coverings |
|
BasementDevelopment
|
Finished |
|
BasementType
|
Full (finished) |
|
ConstructedDate
|
1986 |
|
ConstructionStyleAttachment
|
Semi-detached |
|
CoolingType
|
Central Air Conditioning |
|
ExteriorFinish
|
Aluminum Siding, Brick |
|
FireProtection
|
Smoke Detectors |
|
FireplacePresent
|
Yes |
|
FireplaceTotal
|
1 |
|
FoundationType
|
Poured Concrete |
|
HeatingFuel
|
Natural Gas |
|
HeatingType
|
Forced Air |
|
SizeInterior
|
2082.61 Sqft |
|
Type
|
House |
|
UtilityWater
|
Municipal Water |
Land
|
Acreage
|
No |
|
FenceType
|
Fence |
|
LandAmenities
|
Public Transit, Schools, Shopping, Ski Area |
|
Sewer
|
Municipal Sewage System |
|
SizeDepth
|
101 Ft |
|
SizeFrontage
|
38 Ft |
|
SizeTotalText
|
Under 1/2 Acre |
|
ZoningDescription
|
R2b |
Rooms
| Level |
Type |
Length |
Width |
Dimensions |
|
Second Level |
Primary Bedroom |
|
|
11'2'' x 14'5'' |
|
Second Level |
Bedroom |
|
|
10'11'' x 11'1'' |
|
Second Level |
4pc Bathroom |
|
|
7'6'' x 7'3'' |
|
Basement |
Utility Room |
|
|
8'7'' x 9'2'' |
|
Basement |
Utility Room |
|
|
4'10'' x 3'8'' |
|
Basement |
Laundry Room |
|
|
4'4'' x 8'5'' |
|
Basement |
Kitchen |
|
|
14'5'' x 13'7'' |
|
Basement |
Bedroom |
|
|
12'5'' x 11'10'' |
|
Lower Level |
Office |
|
|
7'2'' x 7'9'' |
|
Lower Level |
Mud Room |
|
|
10'1'' x 6'6'' |
|
Lower Level |
Family Room |
|
|
14'5'' x 18'7'' |
|
Lower Level |
4pc Bathroom |
|
|
6'6'' x 5'4'' |
|
Main Level |
Kitchen |
|
|
8'6'' x 10'6'' |
|
Main Level |
Dining Room |
|
|
11'2'' x 8'6'' |
|
Main Level |
Breakfast |
|
|
9'0'' x 7'9'' |
Utilities
https://www.realtor.ca/real-estate/27532629/113-keewatin-avenue-kitchener

