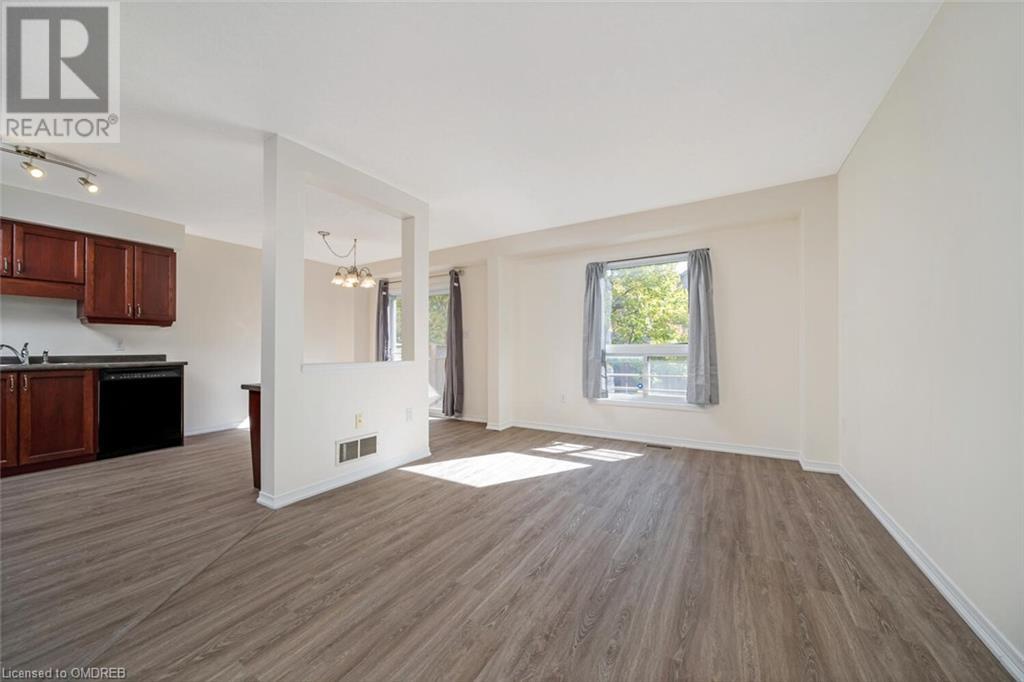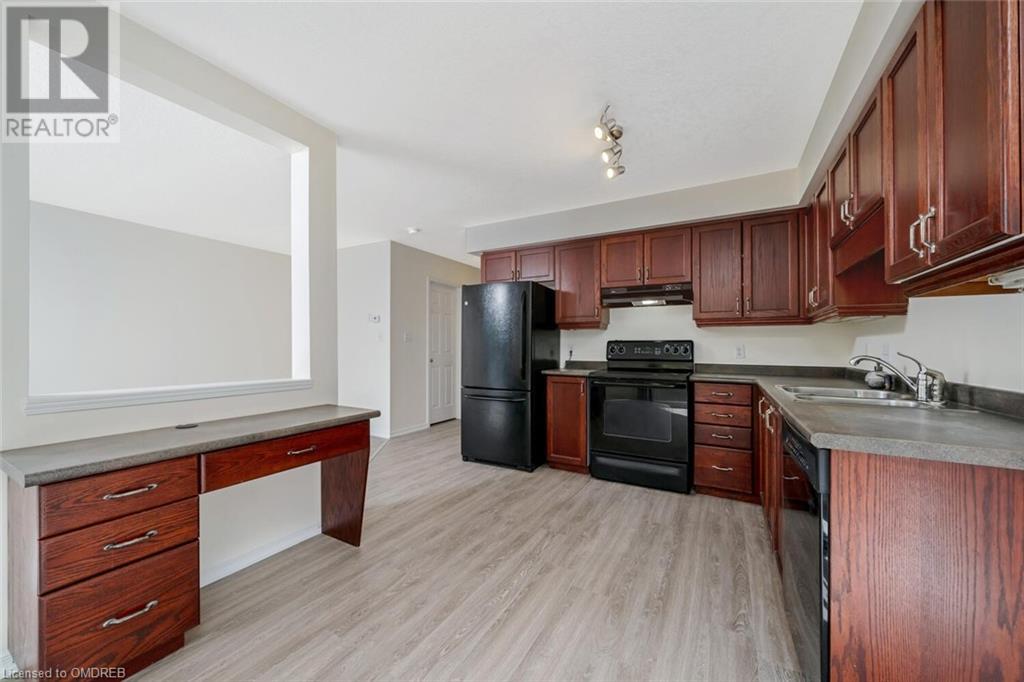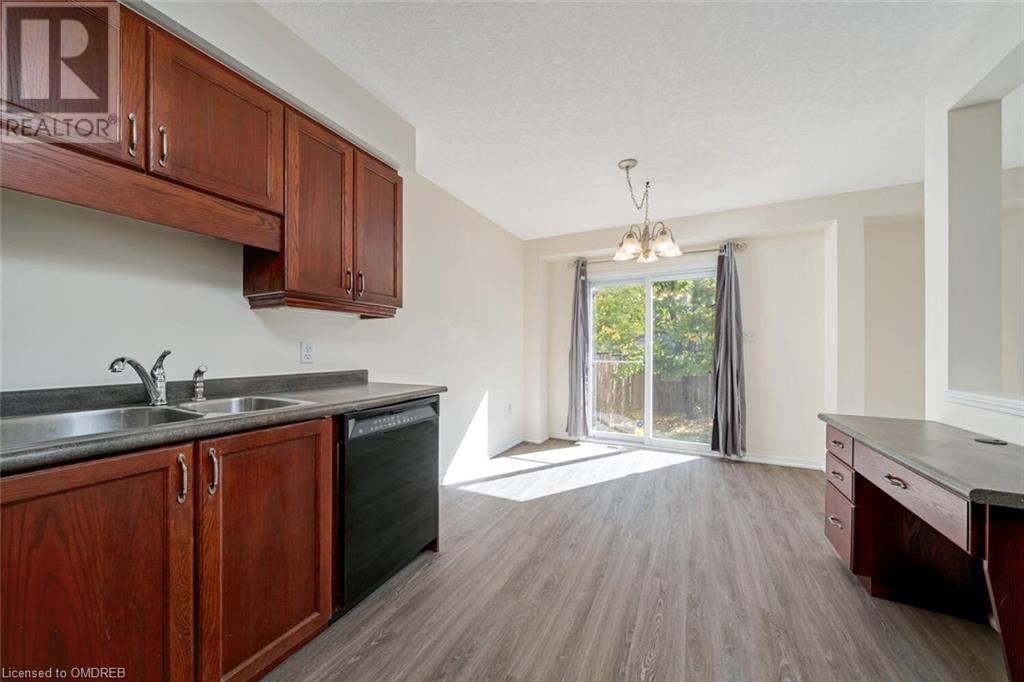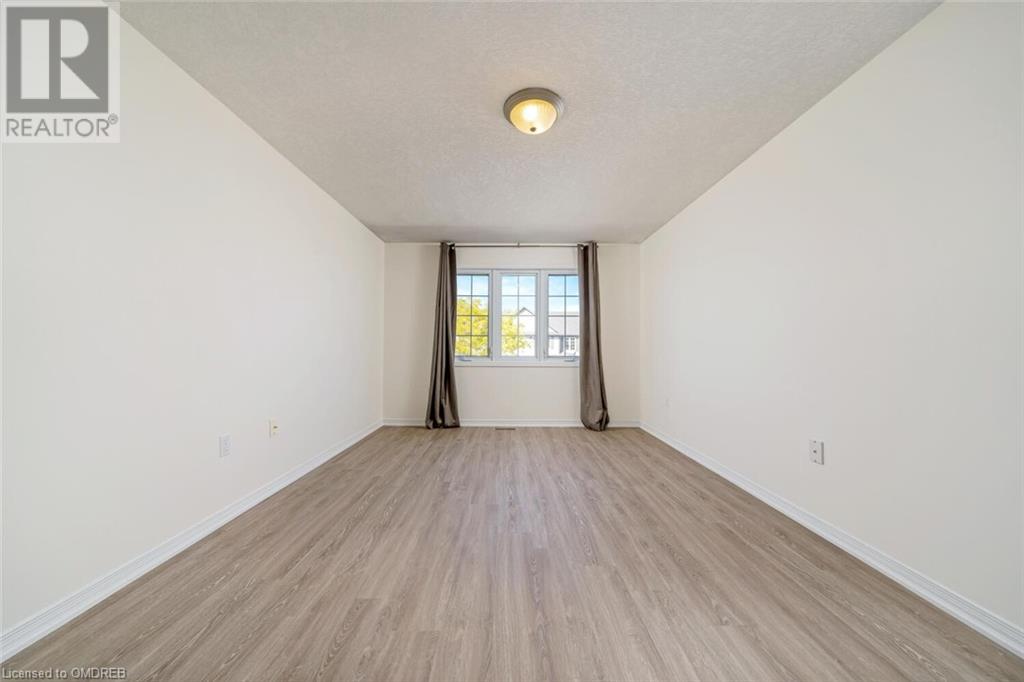3 Bedroom
3 Bathroom
1378 sqft
2 Level
Central Air Conditioning
Forced Air
$3,000 Monthly
Spotless, with newer paint and flooring throughout, this well maintained town home is situated in the family friendly neighborhood of Laurelwood. Available anytime, offering three bedrooms, three baths, and a stunning grand entrance with 16 foot cathedral ceiling. The main floor is open concept, and features a large eat in kitchen, family room, two piece bath, inside entry from the garage, and walk out to a fully fenced back yard. The second level offers a large primary bedroom with four piece ensuite and walk in closet. Two more generous sized bedrooms and an additional four piece bathroom complete this level. Prime location close to great schools, shopping, the university, public transit, and conservation lands with an abundance of walking / biking trails. Beautifully landscaped and maintained, you'll be proud to call this one home. (id:49269)
Property Details
|
MLS® Number
|
40661894 |
|
Property Type
|
Single Family |
|
AmenitiesNearBy
|
Park, Public Transit, Schools |
|
CommunityFeatures
|
Community Centre |
|
EquipmentType
|
Other, Water Heater |
|
Features
|
Conservation/green Belt, Paved Driveway, No Pet Home, Sump Pump, Automatic Garage Door Opener |
|
ParkingSpaceTotal
|
2 |
|
RentalEquipmentType
|
Other, Water Heater |
Building
|
BathroomTotal
|
3 |
|
BedroomsAboveGround
|
3 |
|
BedroomsTotal
|
3 |
|
Appliances
|
Dishwasher, Dryer, Refrigerator, Stove, Water Softener, Washer, Garage Door Opener |
|
ArchitecturalStyle
|
2 Level |
|
BasementDevelopment
|
Unfinished |
|
BasementType
|
Full (unfinished) |
|
ConstructedDate
|
2006 |
|
ConstructionStyleAttachment
|
Attached |
|
CoolingType
|
Central Air Conditioning |
|
ExteriorFinish
|
Brick, Vinyl Siding |
|
FoundationType
|
Poured Concrete |
|
HalfBathTotal
|
1 |
|
HeatingFuel
|
Natural Gas |
|
HeatingType
|
Forced Air |
|
StoriesTotal
|
2 |
|
SizeInterior
|
1378 Sqft |
|
Type
|
Row / Townhouse |
|
UtilityWater
|
Municipal Water |
Parking
Land
|
Acreage
|
No |
|
FenceType
|
Fence |
|
LandAmenities
|
Park, Public Transit, Schools |
|
Sewer
|
Municipal Sewage System |
|
SizeDepth
|
98 Ft |
|
SizeFrontage
|
21 Ft |
|
SizeTotalText
|
Under 1/2 Acre |
|
ZoningDescription
|
R1 |
Rooms
| Level |
Type |
Length |
Width |
Dimensions |
|
Second Level |
Bedroom |
|
|
10'2'' x 9'2'' |
|
Second Level |
Bedroom |
|
|
11'6'' x 10'4'' |
|
Second Level |
4pc Bathroom |
|
|
Measurements not available |
|
Second Level |
4pc Bathroom |
|
|
Measurements not available |
|
Second Level |
Primary Bedroom |
|
|
16'5'' x 10'6'' |
|
Main Level |
2pc Bathroom |
|
|
Measurements not available |
|
Main Level |
Kitchen |
|
|
17'3'' x 9'7'' |
|
Main Level |
Living Room |
|
|
15'8'' x 10'9'' |
https://www.realtor.ca/real-estate/27532611/571-wild-iris-avenue-waterloo
































