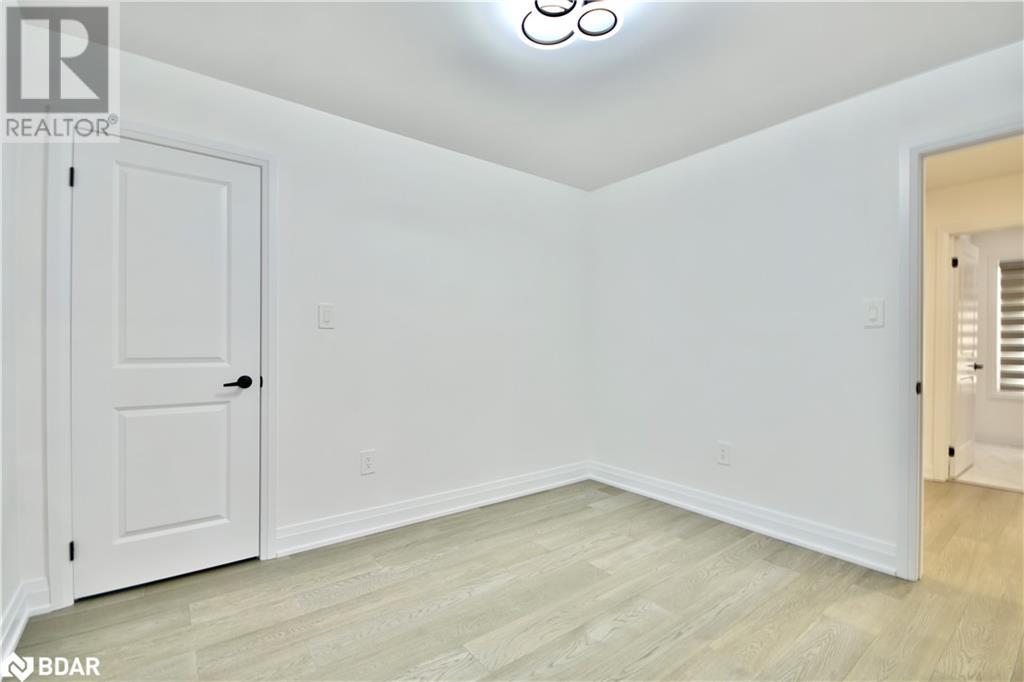5 Bedroom
5 Bathroom
2618 sqft
2 Level
Central Air Conditioning
Forced Air
Landscaped
$1,249,900
Step into luxury with this stunning family home in a sought-after neighborhood! Built in 2023, The Madden by Bradley Homes boasts over $150K in premium upgrades. From the moment you enter, you’ll be greeted by a bright, open space featuring 9-foot ceilings, an elegant oak staircase, upgraded light fixtures, and pot lights throughout. The spacious kitchen is a chef’s dream, complete with quartz countertops, a large island, and an adjoining living area with a cozy fireplace—perfect for gatherings. Step outside to a fully fenced yard with a deck, ideal for outdoor entertaining. Upstairs, the primary suite offers a walk-in closet and a luxurious 5-piece ensuite. Two additional bedrooms share a Jack-and-Jill bathroom, while the fourth bedroom enjoys its own private ensuite. The convenience of second-floor laundry is a bonus. The fully finished basement provides even more living space, featuring a large recreation room, a fifth bedroom, and another full bath. With over 3,500 sq. ft. of living space, this home is perfect for large or extended families. (id:49269)
Property Details
|
MLS® Number
|
40651825 |
|
Property Type
|
Single Family |
|
AmenitiesNearBy
|
Park, Playground, Schools, Shopping |
|
ParkingSpaceTotal
|
4 |
Building
|
BathroomTotal
|
5 |
|
BedroomsAboveGround
|
4 |
|
BedroomsBelowGround
|
1 |
|
BedroomsTotal
|
5 |
|
Appliances
|
Dishwasher, Dryer, Microwave, Refrigerator, Stove, Washer, Window Coverings |
|
ArchitecturalStyle
|
2 Level |
|
BasementDevelopment
|
Finished |
|
BasementType
|
Full (finished) |
|
ConstructionStyleAttachment
|
Detached |
|
CoolingType
|
Central Air Conditioning |
|
ExteriorFinish
|
Brick |
|
Fixture
|
Ceiling Fans |
|
HalfBathTotal
|
1 |
|
HeatingType
|
Forced Air |
|
StoriesTotal
|
2 |
|
SizeInterior
|
2618 Sqft |
|
Type
|
House |
|
UtilityWater
|
Municipal Water |
Parking
Land
|
Acreage
|
No |
|
LandAmenities
|
Park, Playground, Schools, Shopping |
|
LandscapeFeatures
|
Landscaped |
|
Sewer
|
Municipal Sewage System |
|
SizeDepth
|
118 Ft |
|
SizeFrontage
|
37 Ft |
|
SizeTotalText
|
Under 1/2 Acre |
|
ZoningDescription
|
Res |
Rooms
| Level |
Type |
Length |
Width |
Dimensions |
|
Second Level |
4pc Bathroom |
|
|
Measurements not available |
|
Second Level |
Bedroom |
|
|
15'6'' x 14'6'' |
|
Second Level |
Bedroom |
|
|
14'10'' x 12'6'' |
|
Second Level |
4pc Bathroom |
|
|
Measurements not available |
|
Second Level |
Bedroom |
|
|
11'2'' x 10'1'' |
|
Second Level |
5pc Bathroom |
|
|
Measurements not available |
|
Second Level |
Primary Bedroom |
|
|
14'6'' x 14'6'' |
|
Basement |
Recreation Room |
|
|
18'1'' x 12'1'' |
|
Basement |
Bedroom |
|
|
11'1'' x 10'1'' |
|
Basement |
4pc Bathroom |
|
|
Measurements not available |
|
Main Level |
2pc Bathroom |
|
|
Measurements not available |
|
Main Level |
Eat In Kitchen |
|
|
22'1'' x 13'6'' |
|
Main Level |
Living Room |
|
|
15'6'' x 14'6'' |
|
Main Level |
Dining Room |
|
|
10'6'' x 10'2'' |
|
Main Level |
Den |
|
|
7'2'' x 7'2'' |
https://www.realtor.ca/real-estate/27528483/34-franklin-trail-barrie














































