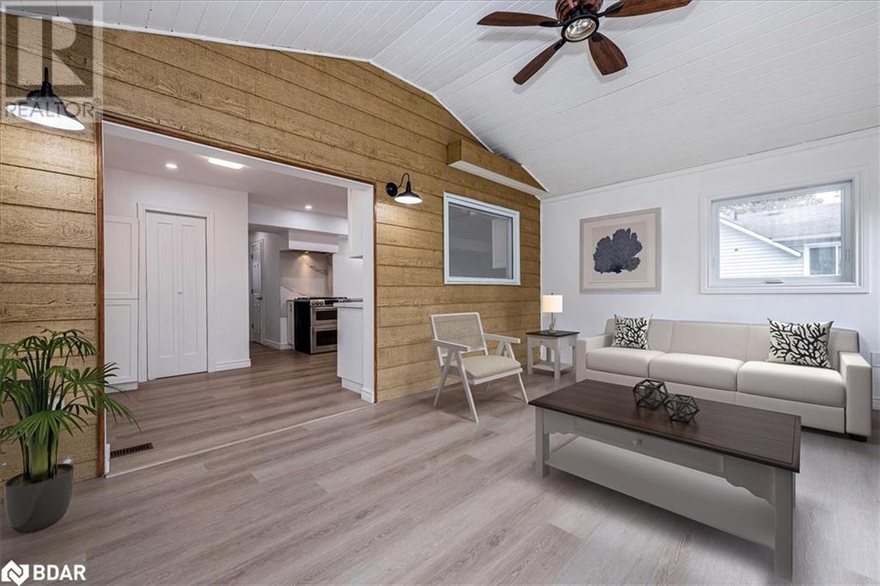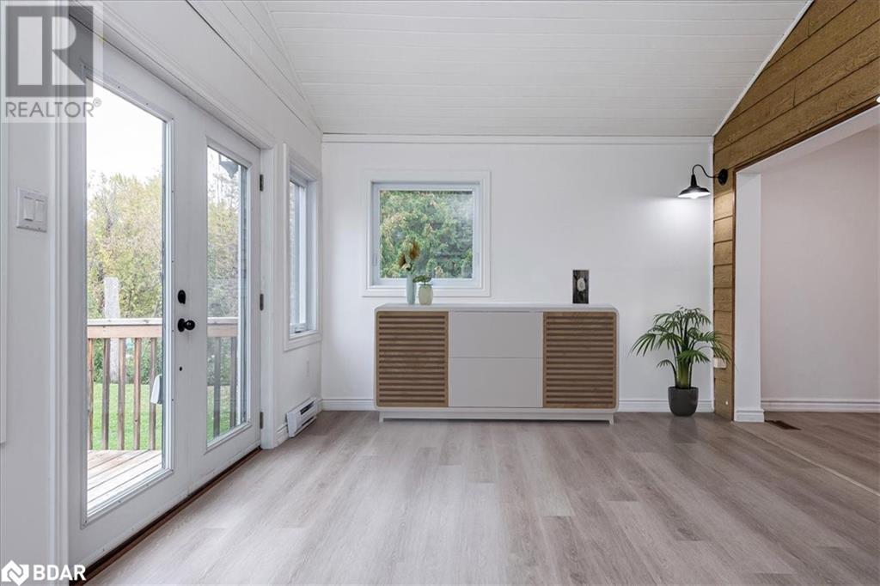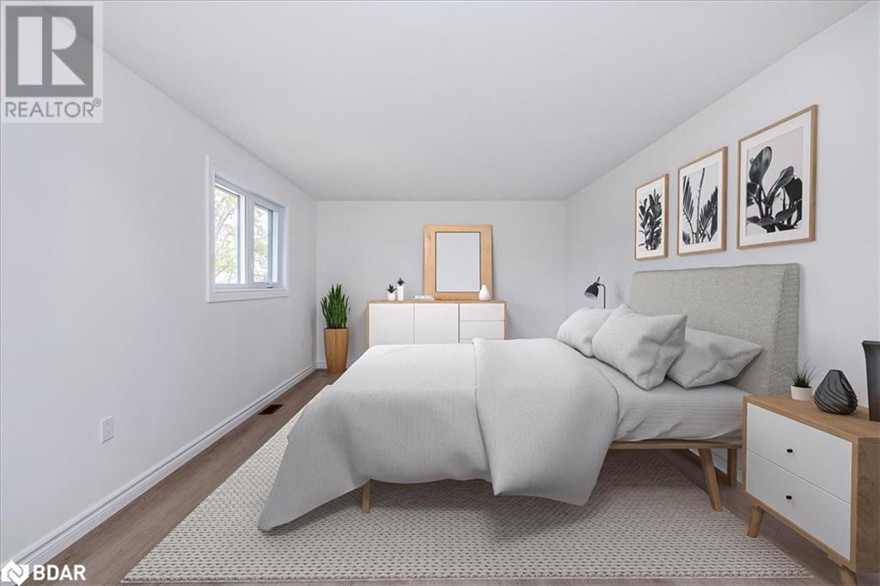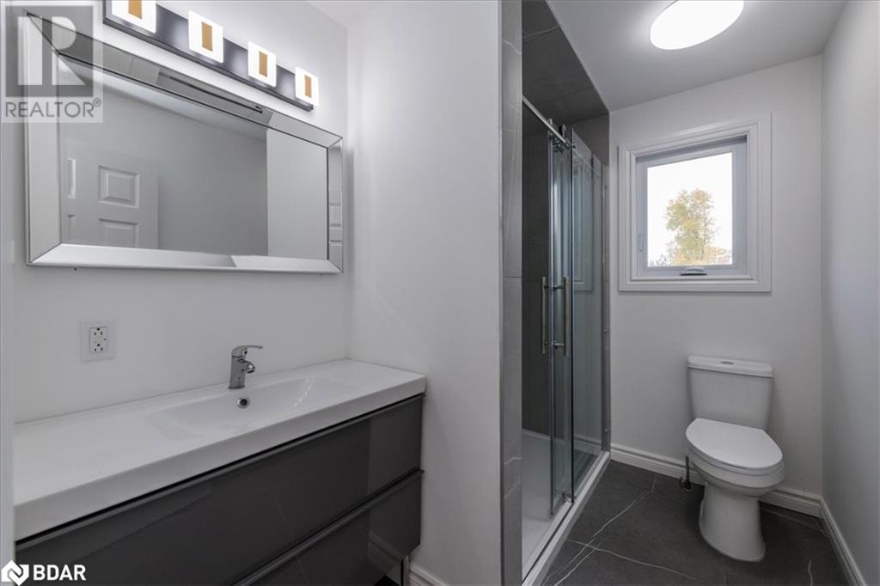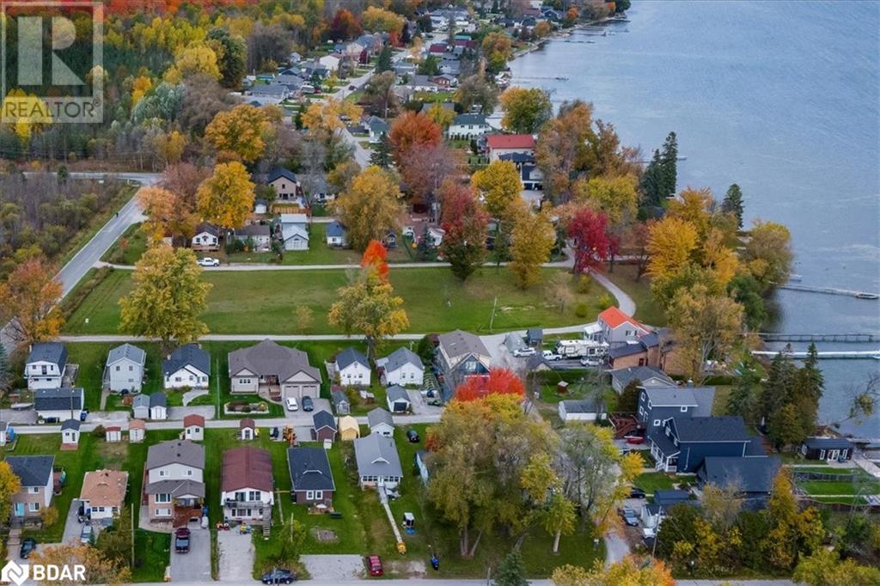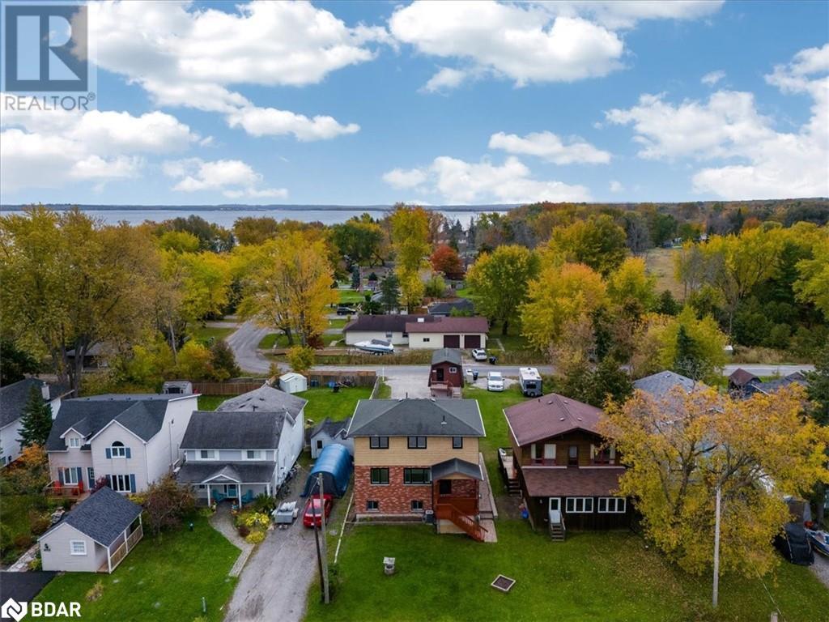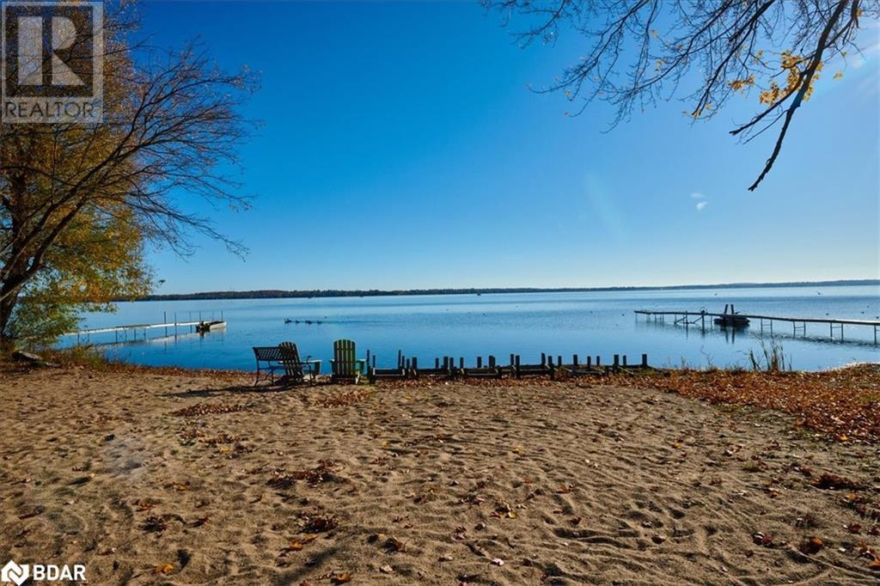4 Bedroom
4 Bathroom
2358 sqft
2 Level
Fireplace
Central Air Conditioning
Forced Air
Landscaped
$998,900
WATERFRONT-STYLE LIVING WITHOUT THE HIGH COSTS! Beautifully Updated 3+1 Bed, 3+1 Bath Home With Access/Parking From 2 Streets, Detached Garage + A Finished Bunkie Space! Gorgeous Kitchen w/Stunning Quartz Countertops, Gas Stove & Walk-In Pantry. Sunroom w/Vaulted Ceilings, Panoramic Windows & Walkout. Large Living & Dining Rm. Spacious Primary w/Spa-Like Ensuite. Mostly Above Grade Lower Level w/Separate Side Entrance, A Giant Rec Rm w/Gas Fireplace + Tons Of Storage. KEY UPDATES: Kitchen, All Bathrooms, Furnace, Most Windows, Vinyl Plank Flooring, Oversized Tiles, Lighting, Hardware, Garden Door, Plush Berber & Glass Paneling On Staircase. Enjoy Partial Private Beach Ownership/Access (Approx $300yr) Featuring A Clean Sandy Beach, Park/Picnic Area + Boat Docking Privileges! Quiet Low Traffic Lakeside Setting. Meticulously Maintained w/Seasonal Lake Views & Multiple Entrances. Close Tight-Knit Waterfront Community. Original Family Owned Home Steps From The Lake! (id:49269)
Property Details
|
MLS® Number
|
40661764 |
|
Property Type
|
Single Family |
|
AmenitiesNearBy
|
Beach, Marina, Park, Schools, Shopping |
|
CommunicationType
|
High Speed Internet |
|
CommunityFeatures
|
Quiet Area, Community Centre |
|
EquipmentType
|
None |
|
Features
|
Paved Driveway, Country Residential |
|
ParkingSpaceTotal
|
7 |
|
RentalEquipmentType
|
None |
|
Structure
|
Porch |
|
ViewType
|
Lake View |
Building
|
BathroomTotal
|
4 |
|
BedroomsAboveGround
|
4 |
|
BedroomsTotal
|
4 |
|
Appliances
|
Dishwasher, Refrigerator, Stove, Water Softener, Hood Fan |
|
ArchitecturalStyle
|
2 Level |
|
BasementDevelopment
|
Partially Finished |
|
BasementType
|
Full (partially Finished) |
|
ConstructionStyleAttachment
|
Detached |
|
CoolingType
|
Central Air Conditioning |
|
ExteriorFinish
|
Brick, Other |
|
FireplacePresent
|
Yes |
|
FireplaceTotal
|
1 |
|
HalfBathTotal
|
1 |
|
HeatingFuel
|
Natural Gas |
|
HeatingType
|
Forced Air |
|
StoriesTotal
|
2 |
|
SizeInterior
|
2358 Sqft |
|
Type
|
House |
|
UtilityWater
|
Drilled Well |
Parking
Land
|
AccessType
|
Water Access, Highway Nearby |
|
Acreage
|
No |
|
LandAmenities
|
Beach, Marina, Park, Schools, Shopping |
|
LandscapeFeatures
|
Landscaped |
|
Sewer
|
Septic System |
|
SizeDepth
|
140 Ft |
|
SizeFrontage
|
40 Ft |
|
SizeTotalText
|
Under 1/2 Acre |
|
ZoningDescription
|
Residential |
Rooms
| Level |
Type |
Length |
Width |
Dimensions |
|
Second Level |
Bedroom |
|
|
17'0'' x 21'2'' |
|
Second Level |
3pc Bathroom |
|
|
Measurements not available |
|
Second Level |
Bedroom |
|
|
12'11'' x 8'9'' |
|
Second Level |
Bedroom |
|
|
12'11'' x 8'9'' |
|
Second Level |
3pc Bathroom |
|
|
Measurements not available |
|
Second Level |
Bedroom |
|
|
12'7'' x 11'7'' |
|
Second Level |
Full Bathroom |
|
|
Measurements not available |
|
Basement |
Recreation Room |
|
|
24'3'' x 23'3'' |
|
Basement |
Utility Room |
|
|
16'5'' x 11'10'' |
|
Main Level |
2pc Bathroom |
|
|
Measurements not available |
|
Main Level |
Living Room |
|
|
20'7'' x 11'10'' |
|
Main Level |
Dining Room |
|
|
12'9'' x 11'8'' |
|
Main Level |
Kitchen |
|
|
19'5'' x 12'1'' |
|
Main Level |
Family Room |
|
|
17'1'' x 11'9'' |
Utilities
|
Cable
|
Available |
|
Electricity
|
Available |
|
Natural Gas
|
Available |
|
Telephone
|
Available |
https://www.realtor.ca/real-estate/27531000/1063-wood-street-innisfil



