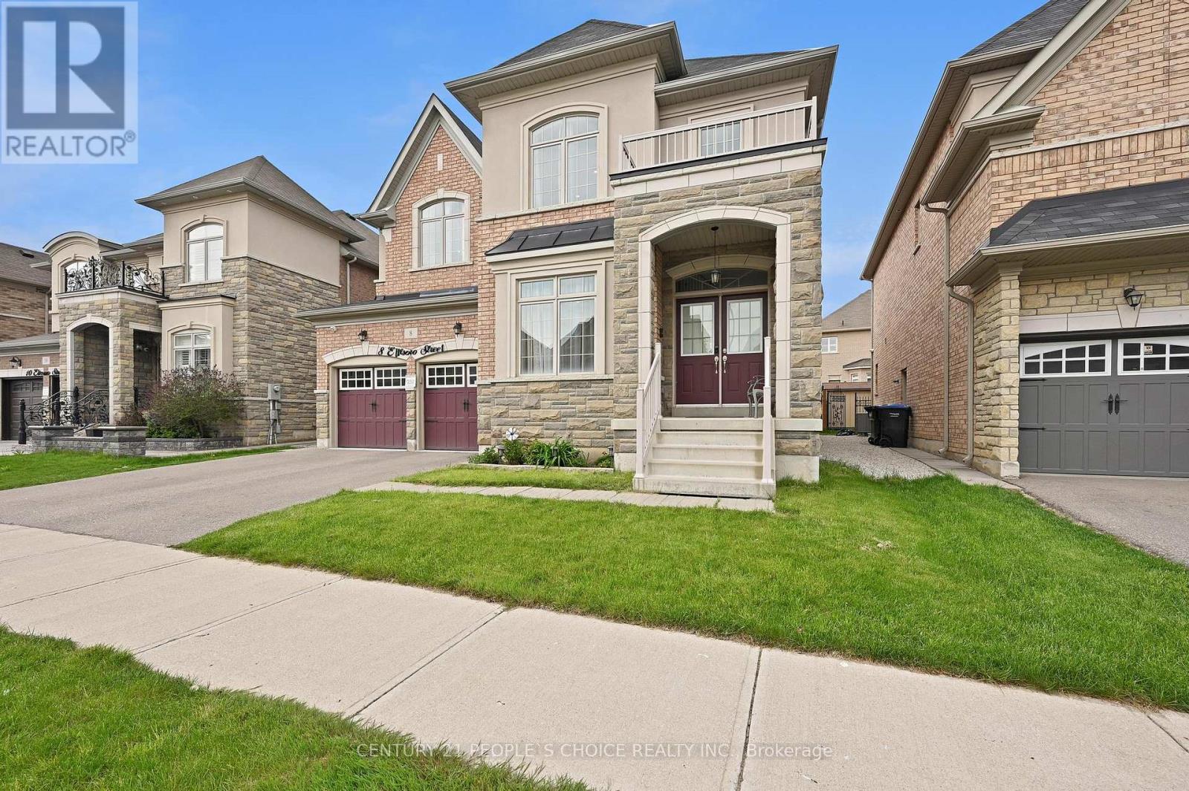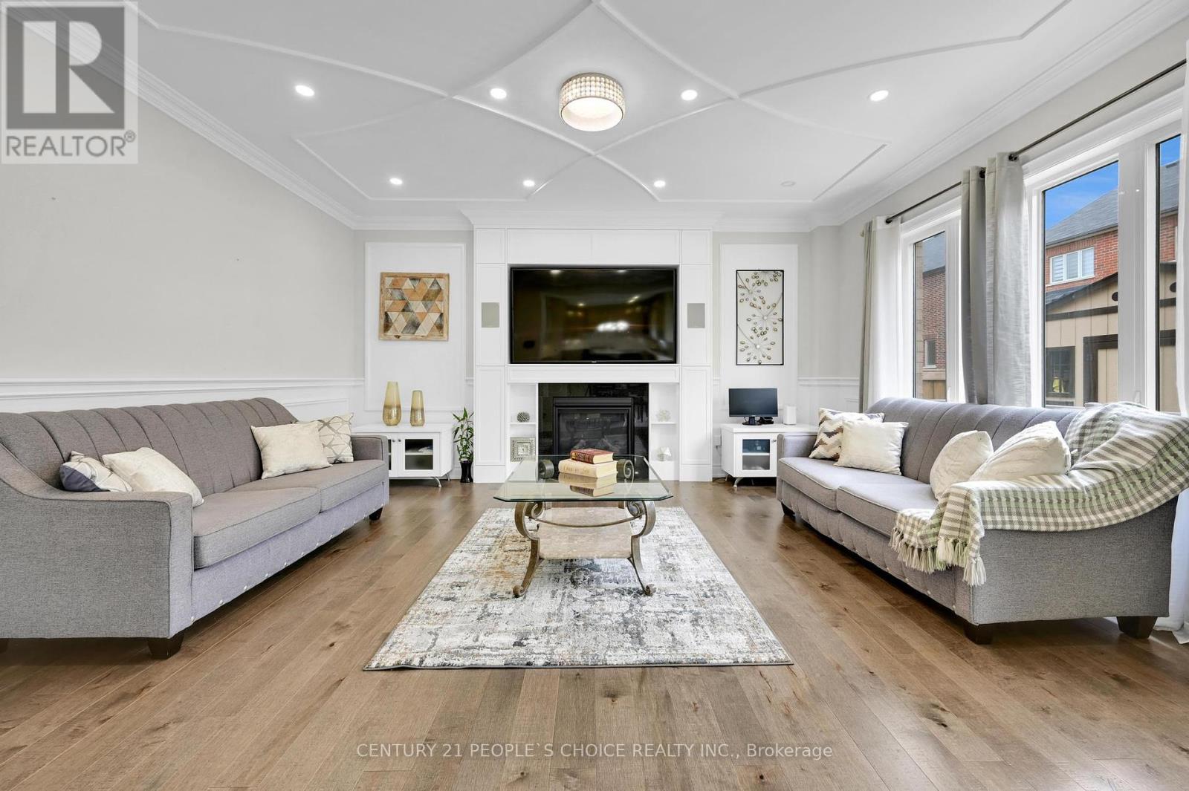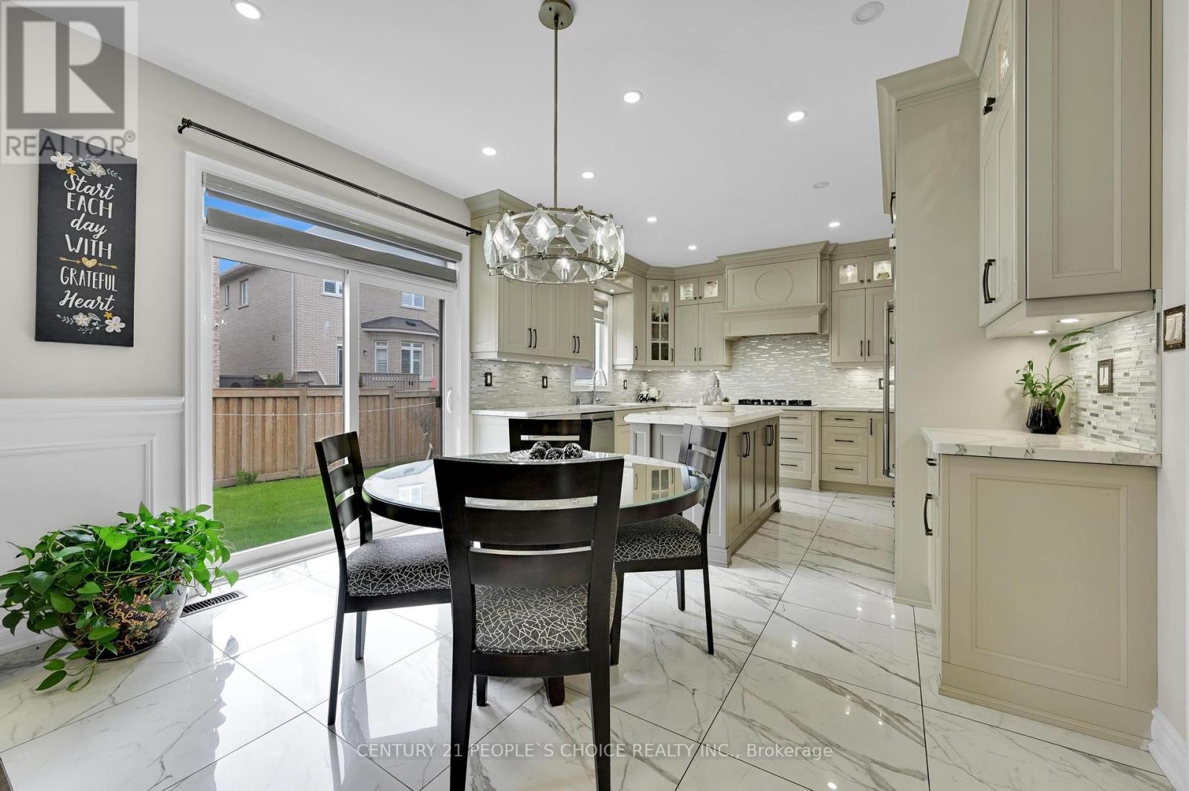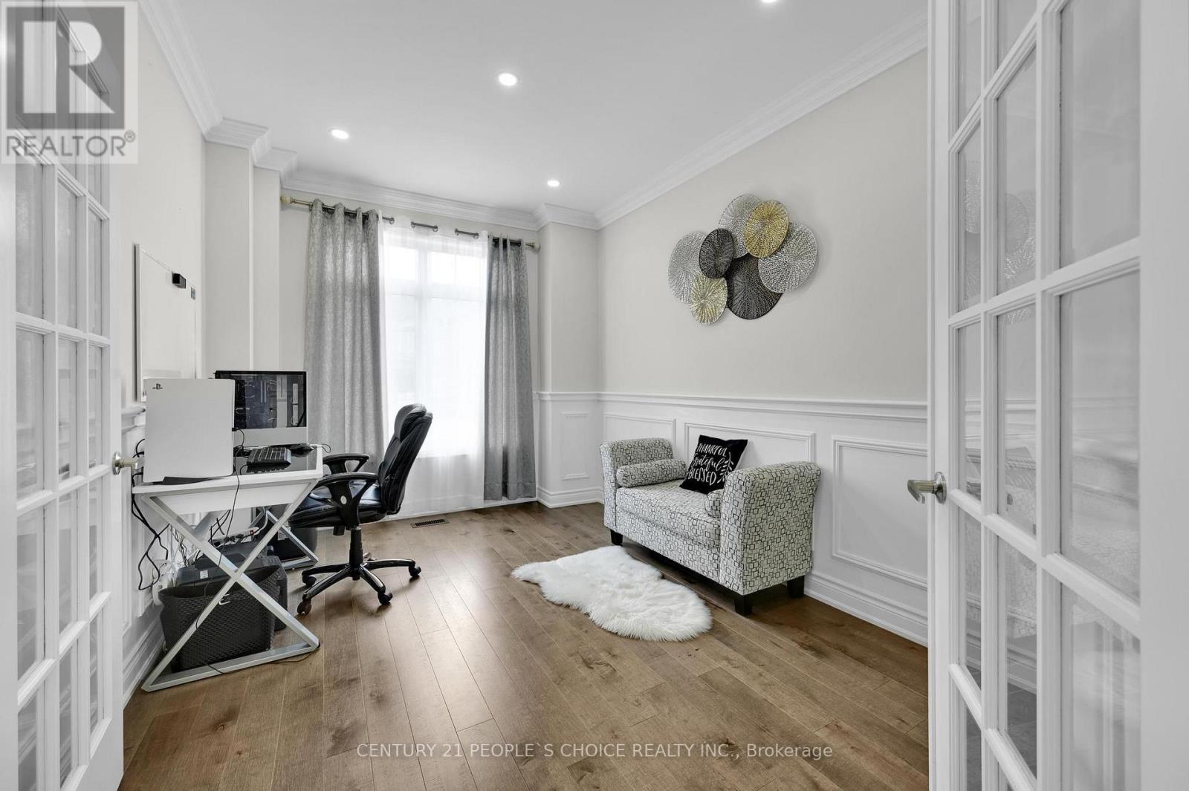6 Bedroom
6 Bathroom
Fireplace
Central Air Conditioning
Forced Air
$1,777,999
Gorgeous Home Nestled In the Prestigious Vales of Humber community. Main Floor Offers; Sep Family Room which comes with Custom- Made TV Unit Wall with Built-in Speakers, Sep Liv/ Dng, Den with French Doors, 9Ft high Smooth Ceiling, Hardwood Flooring & Enhanced with Wainscoting Panels Throughout The Main Floor!! Custom Kitchen With Upgraded Built-In S/S GENN-AIR Appliances, Central Island w/ Quartz Counter Tops, Laundry ! On the Second Floor Comes With 4 Bedrooms + Library + 3 Full Washrooms! Master Bedroom with 5Pc Ensuite & Walk-in Closet His AND Hers. 2 B/Rooms With Jack & Jill, All Closets in Bed Rooms are Custom-Made ! Basement Offers ; 2 Bedrooms Legal Rental Apartment (second unit dwelling) + Recreational room, Full washroom for personal use, Sep Laundry In The Basement, Garden Shed in Backyard And Entire House has Pot Lights. **** EXTRAS **** All Existing Appliances: 2 S/S Fridges, 2 Stoves, 1 Dishwasher, 2 Washers & 2 Dryers, All Existing Window Coverings, 3 Chandeliers, All Existing Light Fixtures Now Attached To The Property, Security Cameras, Automatic Sprinklers. (id:49269)
Property Details
|
MLS® Number
|
W9506798 |
|
Property Type
|
Single Family |
|
Community Name
|
Toronto Gore Rural Estate |
|
Features
|
Carpet Free |
|
ParkingSpaceTotal
|
6 |
Building
|
BathroomTotal
|
6 |
|
BedroomsAboveGround
|
4 |
|
BedroomsBelowGround
|
2 |
|
BedroomsTotal
|
6 |
|
Appliances
|
Oven - Built-in, Central Vacuum, Water Meter |
|
BasementDevelopment
|
Finished |
|
BasementFeatures
|
Apartment In Basement |
|
BasementType
|
N/a (finished) |
|
ConstructionStyleAttachment
|
Detached |
|
CoolingType
|
Central Air Conditioning |
|
ExteriorFinish
|
Brick, Stone |
|
FireplacePresent
|
Yes |
|
FlooringType
|
Hardwood, Laminate, Tile, Porcelain Tile |
|
FoundationType
|
Concrete |
|
HalfBathTotal
|
1 |
|
HeatingFuel
|
Natural Gas |
|
HeatingType
|
Forced Air |
|
StoriesTotal
|
2 |
|
Type
|
House |
|
UtilityWater
|
Municipal Water |
Parking
Land
|
Acreage
|
No |
|
Sewer
|
Sanitary Sewer |
|
SizeDepth
|
90 Ft ,2 In |
|
SizeFrontage
|
45 Ft ,9 In |
|
SizeIrregular
|
45.77 X 90.22 Ft |
|
SizeTotalText
|
45.77 X 90.22 Ft |
Rooms
| Level |
Type |
Length |
Width |
Dimensions |
|
Second Level |
Primary Bedroom |
4.26 m |
5.63 m |
4.26 m x 5.63 m |
|
Second Level |
Bedroom 2 |
3.5 m |
4.11 m |
3.5 m x 4.11 m |
|
Second Level |
Bedroom 3 |
3.5 m |
4.11 m |
3.5 m x 4.11 m |
|
Second Level |
Bedroom 4 |
3.5 m |
4.11 m |
3.5 m x 4.11 m |
|
Basement |
Living Room |
5.02 m |
6.09 m |
5.02 m x 6.09 m |
|
Basement |
Bathroom |
2.74 m |
1.52 m |
2.74 m x 1.52 m |
|
Basement |
Bedroom |
3.35 m |
3.62 m |
3.35 m x 3.62 m |
|
Basement |
Bedroom 2 |
3.35 m |
3.2 m |
3.35 m x 3.2 m |
|
Main Level |
Living Room |
5.02 m |
4.41 m |
5.02 m x 4.41 m |
|
Main Level |
Family Room |
5.4 m |
3.96 m |
5.4 m x 3.96 m |
|
Main Level |
Kitchen |
3.81 m |
6.09 m |
3.81 m x 6.09 m |
|
Main Level |
Den |
3.96 m |
1 m |
3.96 m x 1 m |
https://www.realtor.ca/real-estate/27571073/8-eltesoro-street-brampton-toronto-gore-rural-estate-toronto-gore-rural-estate










































