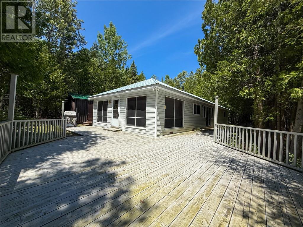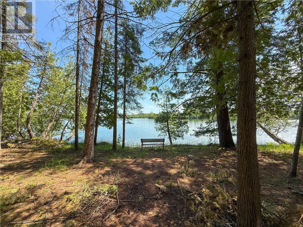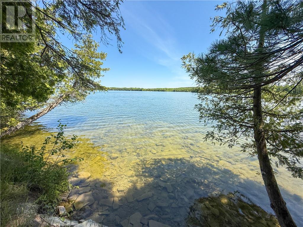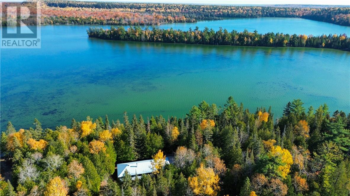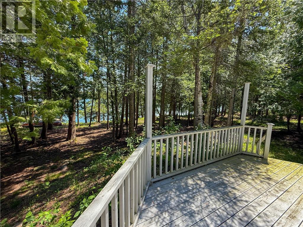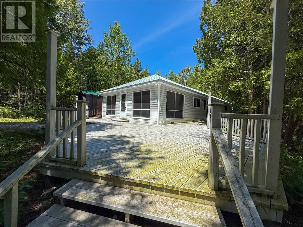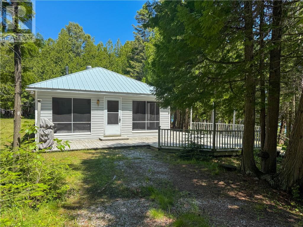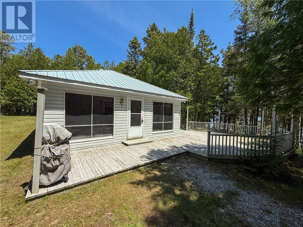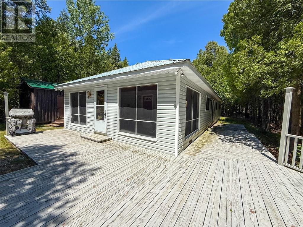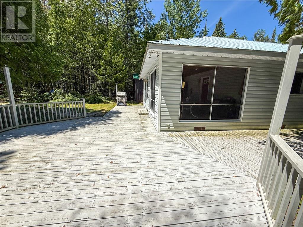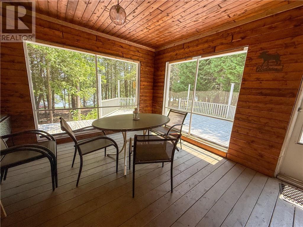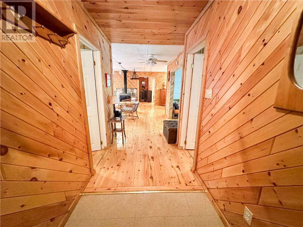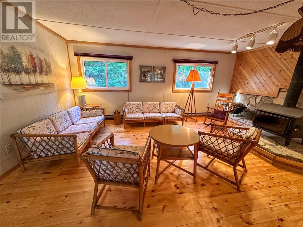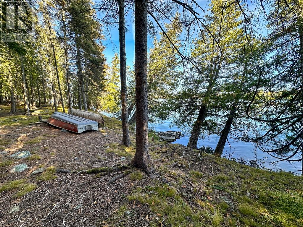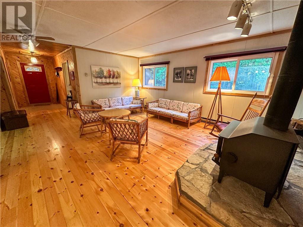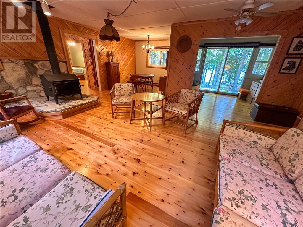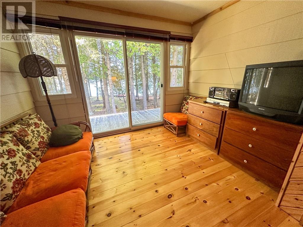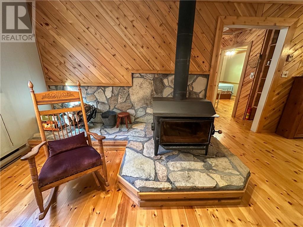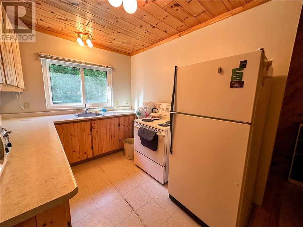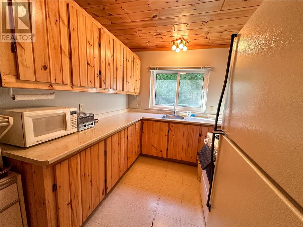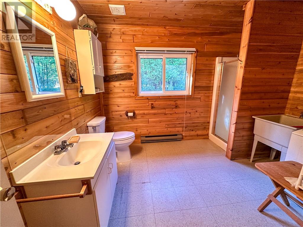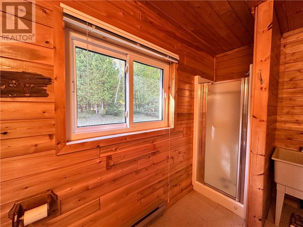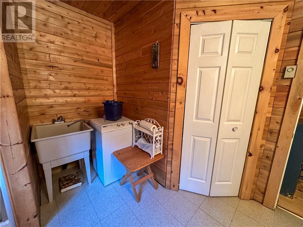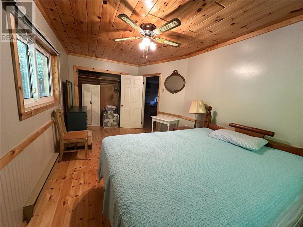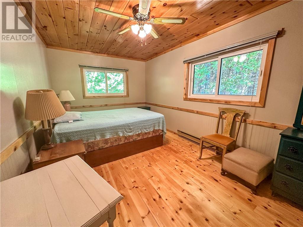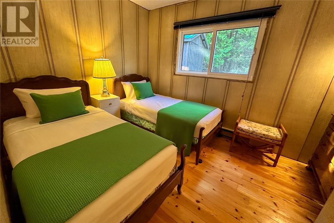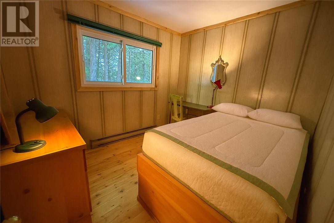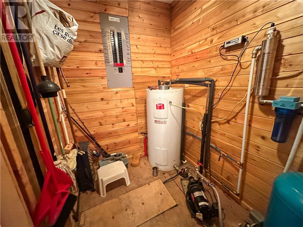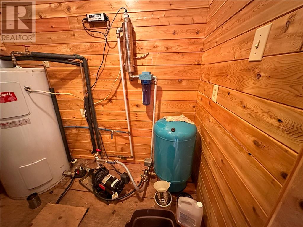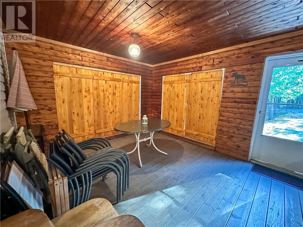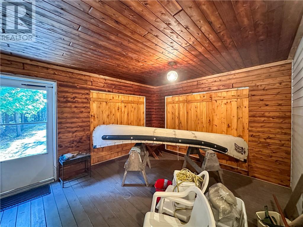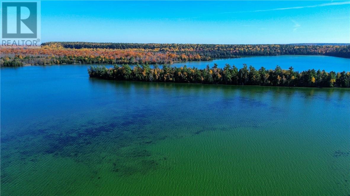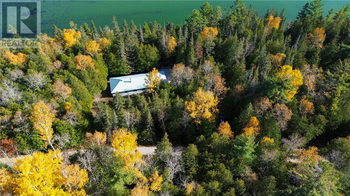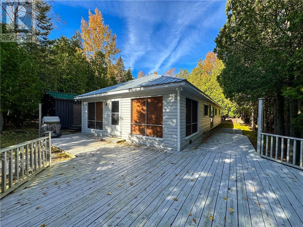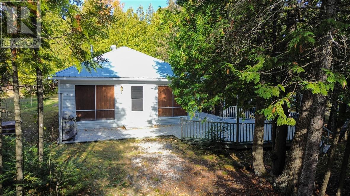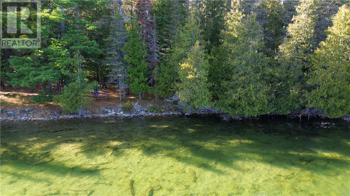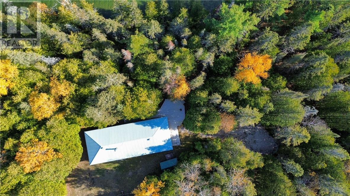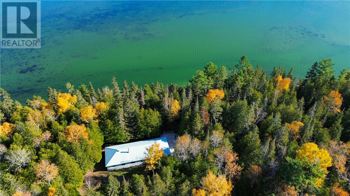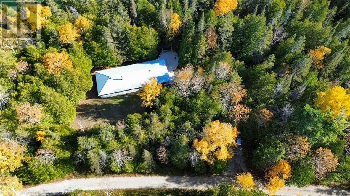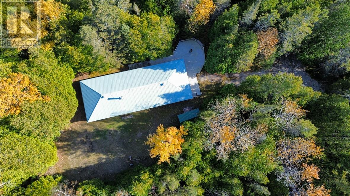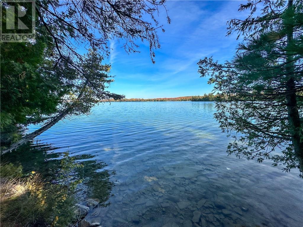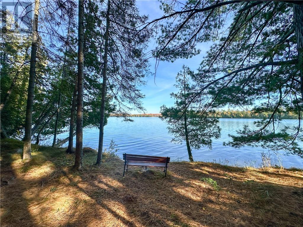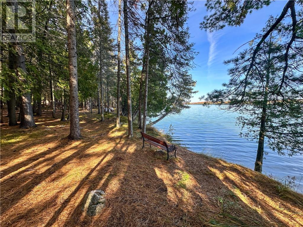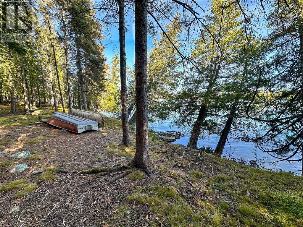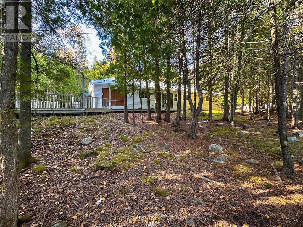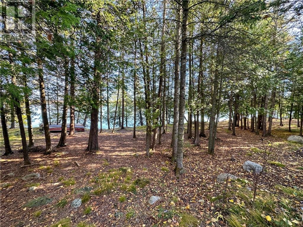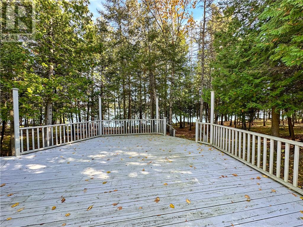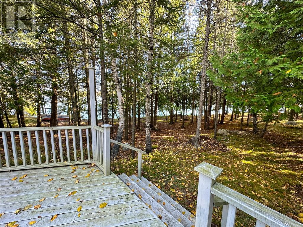3 Bedroom
1 Bathroom
Cottage
Fireplace
None
Baseboard Heaters
Waterfront On Lake
Acreage
$549,999
Check out this approximate16 acres of pristine natural beauty, where this seasonal cottage offers a rare opportunity to own a private retreat on the quiet shore of Ice Lake. Surrounded by a stunning escarpment, maple bush, and mixed forest, this property is a nature lover's dream. With its private waterfront access, you can enjoy tranquil lake views and peaceful days on the water. The charming cottage features a spacious 600 sq ft deck, perfect for relaxing or entertaining. Inside, you'll find 3 cozy bedrooms, a convenient washroom with laundry, and a welcoming combined living and dining area anchored by a wood-burning fireplace. The kitchen boasts tile flooring, while the rest of the cottage is adorned with warm pine floors, adding to its rustic appeal. Additional property features include two outbuildings for storage or additional use, lake water intake, and a septic system. This is the first time this property has been offered on the market—don’t miss your chance to own this hidden gem on Ice Lake! (id:49269)
Property Details
|
MLS® Number
|
2119624 |
|
Property Type
|
Single Family |
|
AmenitiesNearBy
|
Airport, Golf Course, Schools, Shopping |
|
CommunityFeatures
|
Family Oriented, Quiet Area, Rural Setting |
|
EquipmentType
|
None |
|
RentalEquipmentType
|
None |
|
StorageType
|
Storage Shed |
|
Structure
|
Shed |
|
WaterFrontType
|
Waterfront On Lake |
Building
|
BathroomTotal
|
1 |
|
BedroomsTotal
|
3 |
|
ArchitecturalStyle
|
Cottage |
|
BasementType
|
None |
|
ConstructionStyleOther
|
Seasonal |
|
CoolingType
|
None |
|
ExteriorFinish
|
Vinyl Siding |
|
FireProtection
|
Smoke Detectors |
|
FireplaceFuel
|
Wood |
|
FireplacePresent
|
Yes |
|
FireplaceTotal
|
1 |
|
FireplaceType
|
Woodstove |
|
FlooringType
|
Hardwood, Tile |
|
FoundationType
|
Poured Concrete |
|
HeatingType
|
Baseboard Heaters |
|
RoofMaterial
|
Metal |
|
RoofStyle
|
Unknown |
|
StoriesTotal
|
1 |
Parking
Land
|
AccessType
|
Year-round Access |
|
Acreage
|
Yes |
|
FenceType
|
Not Fenced |
|
LandAmenities
|
Airport, Golf Course, Schools, Shopping |
|
Sewer
|
Septic System |
|
SizeTotalText
|
10 - 50 Acres |
|
ZoningDescription
|
Sr |
Rooms
| Level |
Type |
Length |
Width |
Dimensions |
|
Main Level |
Foyer |
|
|
12.9 x 5.3 |
|
Main Level |
Enclosed Porch |
|
|
11.5 x 22.11 |
|
Main Level |
Bedroom |
|
|
8.8 x 12.4 |
|
Main Level |
Living Room |
|
|
18.8 x 15.4 |
|
Main Level |
Other |
|
|
6.10 x 5.5 |
|
Main Level |
3pc Bathroom |
|
|
9.5 x 10.10 |
|
Main Level |
Kitchen |
|
|
10.4 x 8.1 |
|
Main Level |
Dining Room |
|
|
8.8 x 9.11 |
|
Main Level |
Bedroom |
|
|
8.7 x 10 |
|
Main Level |
Primary Bedroom |
|
|
9.8 x 11.1 |
|
Main Level |
Sunroom |
|
|
10.7 x 7.8 |
https://www.realtor.ca/real-estate/27570286/1278-ice-lake-drive-gore-bay

