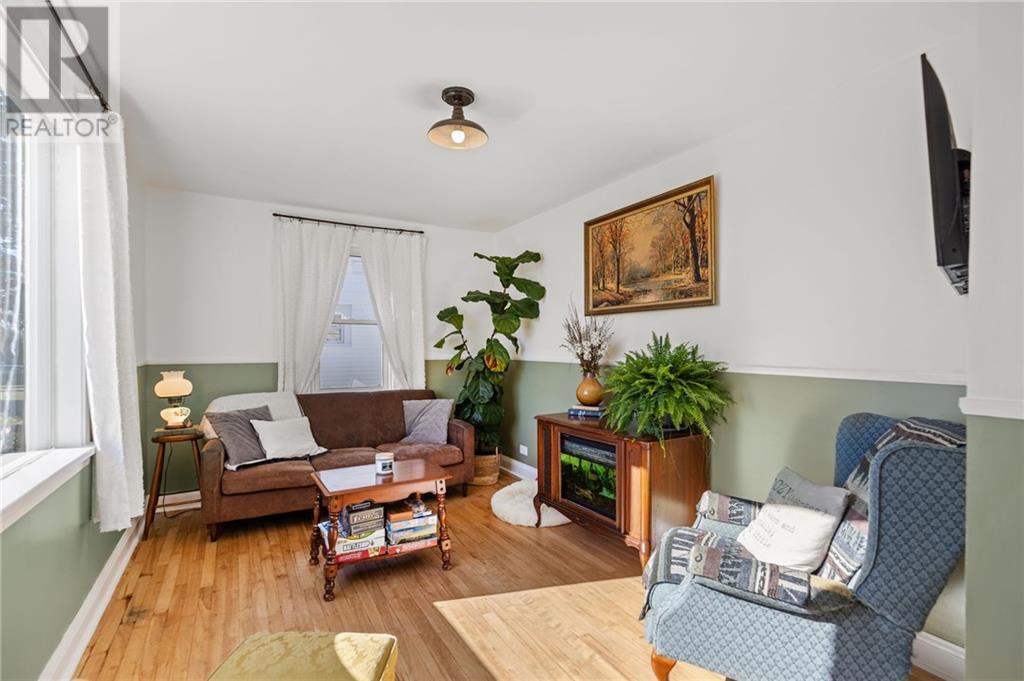3 Bedroom
1 Bathroom
Above Ground Pool
Central Air Conditioning
Forced Air
Landscaped
$375,000
This affordable 2+1 beds, 1-4pc updated bathroom, with detached double car garage with loft and fenced in back yard makes this a great home for the first time Buyer or if you are looking to downsize but want to be close to town, then you have found your new home. This home is only minutes to Brockville but gives you that country feel, this home has everything you are looking for. The main level of the home houses, LR, DR, updated kitchen and 4 pc bath as well as a main floor Bedroom or office. Upstairs, you’ll find two bright bedrooms.. The 2 car garage is a great space which could be used as a workshop. The back of the garage is a deck, which overlooks the fenced backyard that includes a chicken coop. This fence ensures that kids and furry friends can run around freely. This could also be an investment property for the person looking to enlarge or start a portfolio. Septic has been inspected and pumped and has passed. Ask you agent for the Document. (id:49269)
Property Details
|
MLS® Number
|
1418114 |
|
Property Type
|
Single Family |
|
Neigbourhood
|
By Old Highland Golf Course |
|
AmenitiesNearBy
|
Shopping |
|
ParkingSpaceTotal
|
5 |
|
PoolType
|
Above Ground Pool |
|
RoadType
|
Paved Road |
|
Structure
|
Deck, Patio(s) |
Building
|
BathroomTotal
|
1 |
|
BedroomsAboveGround
|
3 |
|
BedroomsTotal
|
3 |
|
Appliances
|
Refrigerator, Stove, Washer |
|
BasementDevelopment
|
Unfinished |
|
BasementFeatures
|
Low |
|
BasementType
|
Full (unfinished) |
|
ConstructedDate
|
1941 |
|
ConstructionStyleAttachment
|
Detached |
|
CoolingType
|
Central Air Conditioning |
|
ExteriorFinish
|
Vinyl |
|
Fixture
|
Drapes/window Coverings |
|
FlooringType
|
Hardwood, Laminate |
|
FoundationType
|
Block |
|
HeatingFuel
|
Propane |
|
HeatingType
|
Forced Air |
|
SizeExterior
|
992 Sqft |
|
Type
|
House |
|
UtilityWater
|
Drilled Well |
Parking
Land
|
AccessType
|
Highway Access |
|
Acreage
|
No |
|
FenceType
|
Fenced Yard |
|
LandAmenities
|
Shopping |
|
LandscapeFeatures
|
Landscaped |
|
Sewer
|
Septic System |
|
SizeDepth
|
455 Ft ,11 In |
|
SizeFrontage
|
61 Ft ,11 In |
|
SizeIrregular
|
61.93 Ft X 455.95 Ft |
|
SizeTotalText
|
61.93 Ft X 455.95 Ft |
|
ZoningDescription
|
Residential |
Rooms
| Level |
Type |
Length |
Width |
Dimensions |
|
Second Level |
Bedroom |
|
|
8'1" x 12'10" |
|
Second Level |
Bedroom |
|
|
8'6" x 9'2" |
|
Main Level |
Foyer |
|
|
8'0" x 11'3" |
|
Main Level |
Dining Room |
|
|
11'7" x 16'10" |
|
Main Level |
Living Room |
|
|
9'5" x 15'4" |
|
Main Level |
Kitchen |
|
|
9'6" x 11'5" |
|
Main Level |
4pc Bathroom |
|
|
6'1" x 6'3" |
|
Main Level |
Primary Bedroom |
|
|
9'6" x 10'3" |
https://www.realtor.ca/real-estate/27587268/3126-parkedale-avenue-brockville-by-old-highland-golf-course
































