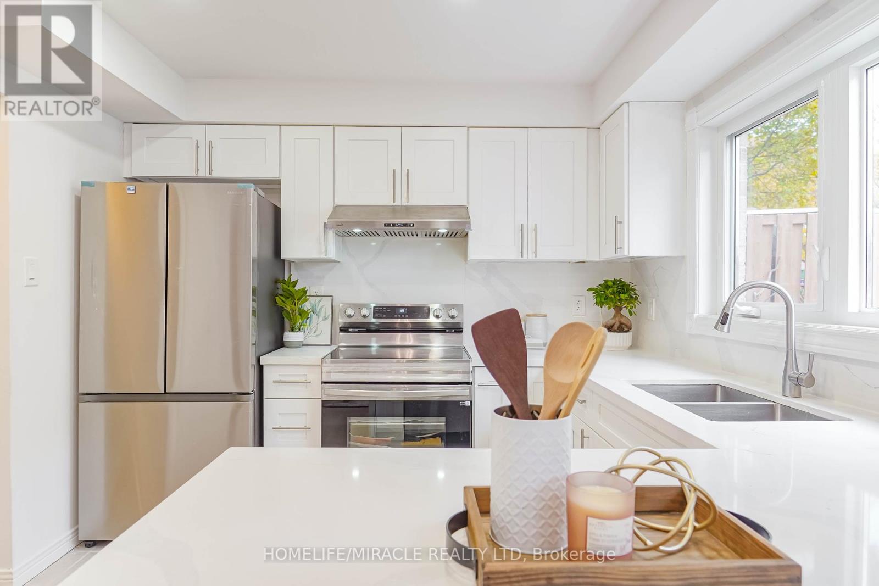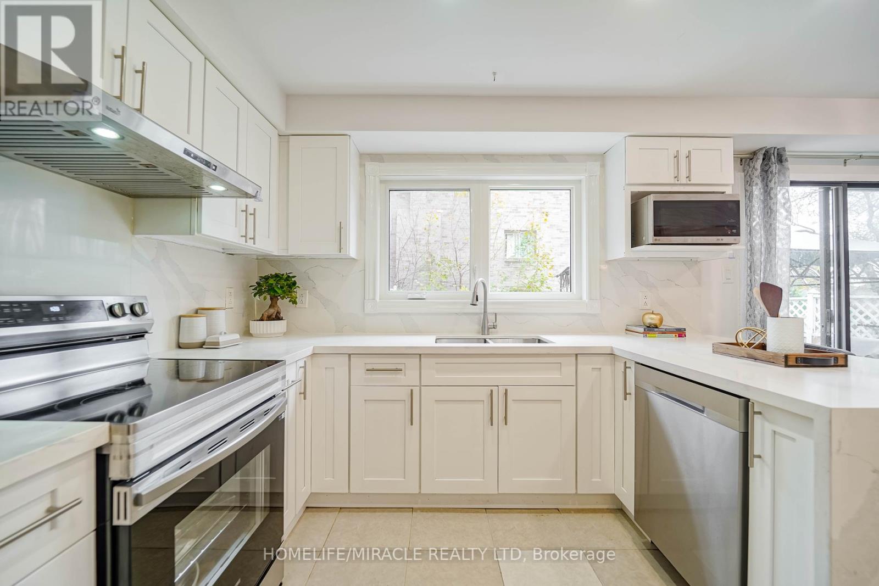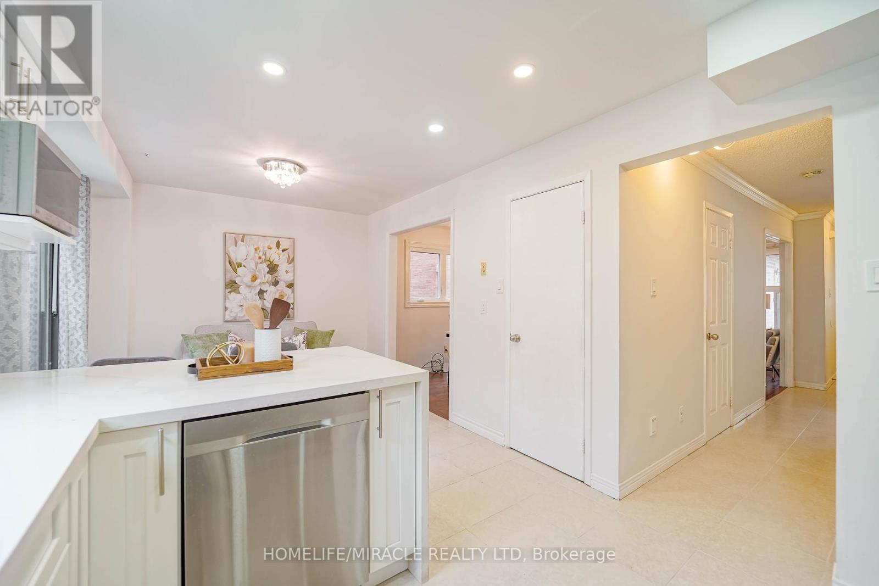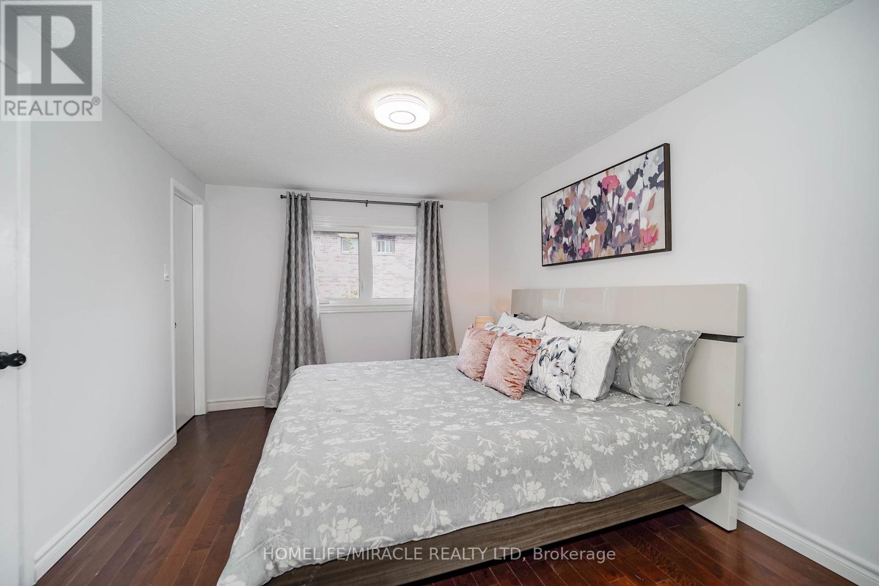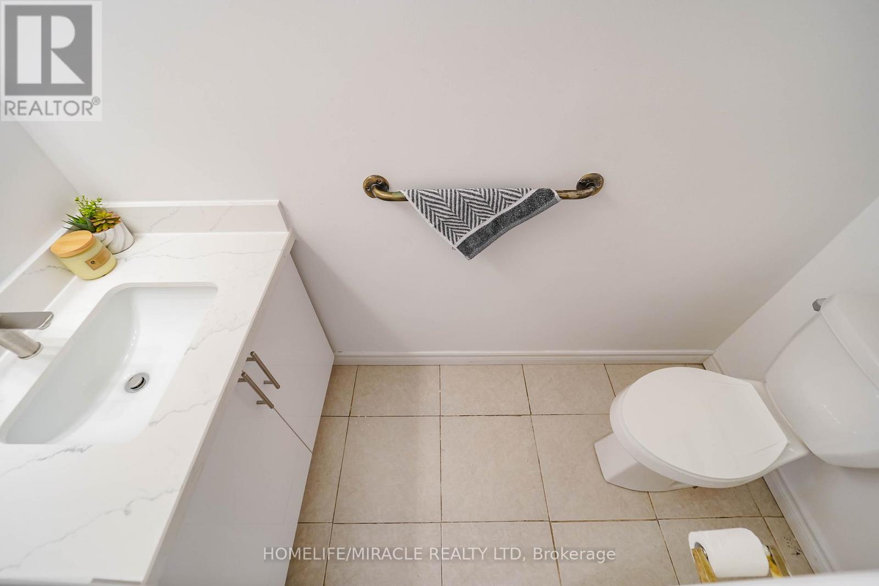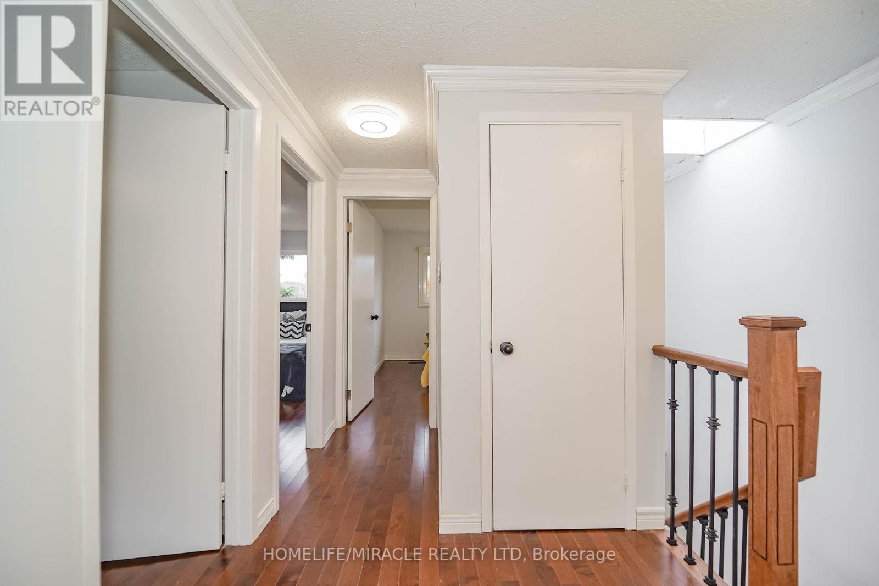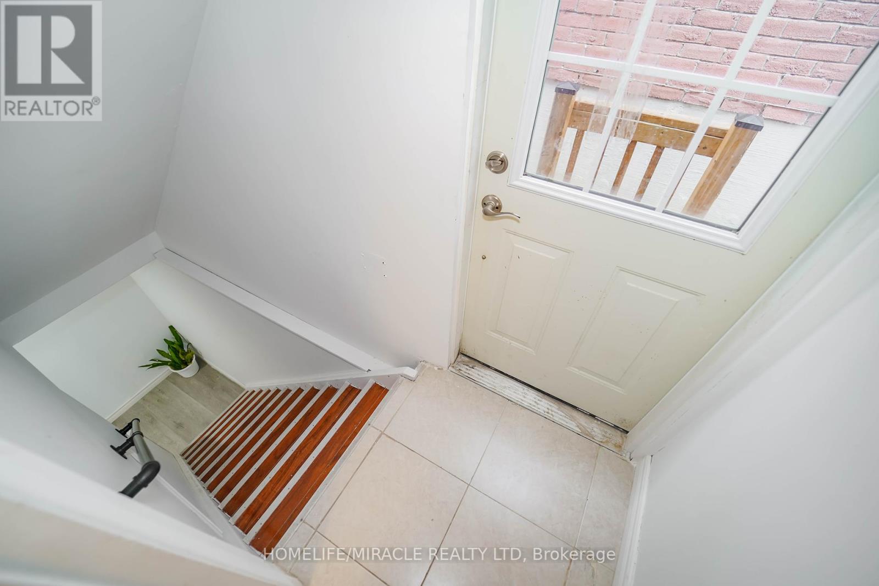4 Bedroom
3 Bathroom
Central Air Conditioning
Forced Air
$849,000
Here you go*Gorgeously fully renovated full brick 2 storied detached house in attractive Westney Hights with potential income*Main and 2nd floor beautifully renovated (2023)*Bsmt tastefully renovated (2024) with functional layout & separate entrance*Freshly painted Nov 2024*Sunlight pouring from every corner of the home*Specious attached garage*Driveway parking for 4 cars*New stair & stair railing(2024)*New window (2024)*Open concept living-dining*Modern bright & beautiful large open kitchen with breakfast bar & family room space, stylist quartz counter top, beautiful quartz back splash, tons of kitchen cabinet, large pantry*All stainless steel appliances*Stainless steel double sink*High tech touch less kitchen faucet*Walk-out to beautiful fenced private backyard with gazebo, no tree, full of green and sunlight, perfect for BBQ-entertaining, gardening*Good size dining area with window*Hardwood floor throughout*Specious living area*Three bright bedrooms* Big primary bed room with huge walking closet, semi ensuit washroom*2nd bed room with glass door closet*3rd bed room is bigger than regular size 3rd bedroom* Extra big washer dryer area with tons of storage space*2024 renovated basement apartment has separate entrance that has extra income potential or it can be used as in law suite*Good rated home elementary school less than 10 min walk*High school typically 7 min drive*Quite neighbourhood*Very less car on the road* Durham transit 2 min Walk*Ajax go 7 min drive*6 min drive to highway 401*Easy commute to downtown Toronto and other part of Greater Toronto Area*Mosque, Church and other place of worship within close distance*Lakeridge hospital close by*Childcare, doctor - dental office, Mcdonald's, Tim Hortons,pizza store ,convenience store, gas station, bank, Canadian and ethnic grocery stores, restaurants, all big box stores nearby*Close to Lake Ontario, Ajax water front park, biking and walking trails*Family friendly, vibrant, contemporary, Property **** EXTRAS **** S/S fridge Nov/2024*Energy saving heat pump (2024)*Furnace (2024)*S/S stove(2024)*S/S dishwasher(2023)*B/I S/S range Hood(2023)* * Cloth washer (2021),All washrooms renovated (2024) (id:49269)
Property Details
|
MLS® Number
|
E10408330 |
|
Property Type
|
Single Family |
|
Community Name
|
Central |
|
AmenitiesNearBy
|
Park, Place Of Worship, Public Transit, Schools |
|
CommunityFeatures
|
Community Centre |
|
ParkingSpaceTotal
|
5 |
Building
|
BathroomTotal
|
3 |
|
BedroomsAboveGround
|
3 |
|
BedroomsBelowGround
|
1 |
|
BedroomsTotal
|
4 |
|
Appliances
|
Dishwasher, Dryer, Garage Door Opener, Range, Refrigerator, Stove, Washer |
|
BasementDevelopment
|
Finished |
|
BasementFeatures
|
Separate Entrance |
|
BasementType
|
N/a (finished) |
|
ConstructionStyleAttachment
|
Detached |
|
CoolingType
|
Central Air Conditioning |
|
ExteriorFinish
|
Brick |
|
FlooringType
|
Ceramic, Hardwood, Laminate |
|
FoundationType
|
Concrete |
|
HalfBathTotal
|
1 |
|
HeatingFuel
|
Natural Gas |
|
HeatingType
|
Forced Air |
|
StoriesTotal
|
2 |
|
Type
|
House |
|
UtilityWater
|
Municipal Water |
Parking
Land
|
Acreage
|
No |
|
FenceType
|
Fenced Yard |
|
LandAmenities
|
Park, Place Of Worship, Public Transit, Schools |
|
Sewer
|
Sanitary Sewer |
|
SizeDepth
|
101 Ft |
|
SizeFrontage
|
29 Ft ,10 In |
|
SizeIrregular
|
29.86 X 101.05 Ft |
|
SizeTotalText
|
29.86 X 101.05 Ft |
Rooms
| Level |
Type |
Length |
Width |
Dimensions |
|
Second Level |
Primary Bedroom |
4.72 m |
3.12 m |
4.72 m x 3.12 m |
|
Second Level |
Bedroom 2 |
3.73 m |
2.74 m |
3.73 m x 2.74 m |
|
Second Level |
Bedroom 3 |
3.05 m |
2.97 m |
3.05 m x 2.97 m |
|
Lower Level |
Laundry Room |
2.5 m |
4 m |
2.5 m x 4 m |
|
Lower Level |
Foyer |
2 m |
1.25 m |
2 m x 1.25 m |
|
Lower Level |
Bedroom 4 |
3 m |
2.7 m |
3 m x 2.7 m |
|
Lower Level |
Kitchen |
2 m |
2.5 m |
2 m x 2.5 m |
|
Main Level |
Family Room |
2.05 m |
1.95 m |
2.05 m x 1.95 m |
|
Main Level |
Living Room |
3.66 m |
2.87 m |
3.66 m x 2.87 m |
|
Main Level |
Dining Room |
3.3 m |
2.59 m |
3.3 m x 2.59 m |
|
Main Level |
Kitchen |
5.79 m |
3.05 m |
5.79 m x 3.05 m |
|
Main Level |
Eating Area |
2.05 m |
1.95 m |
2.05 m x 1.95 m |
Utilities
|
Cable
|
Available |
|
Sewer
|
Available |
https://www.realtor.ca/real-estate/27618611/20-woodward-crescent-ajax-central-central



