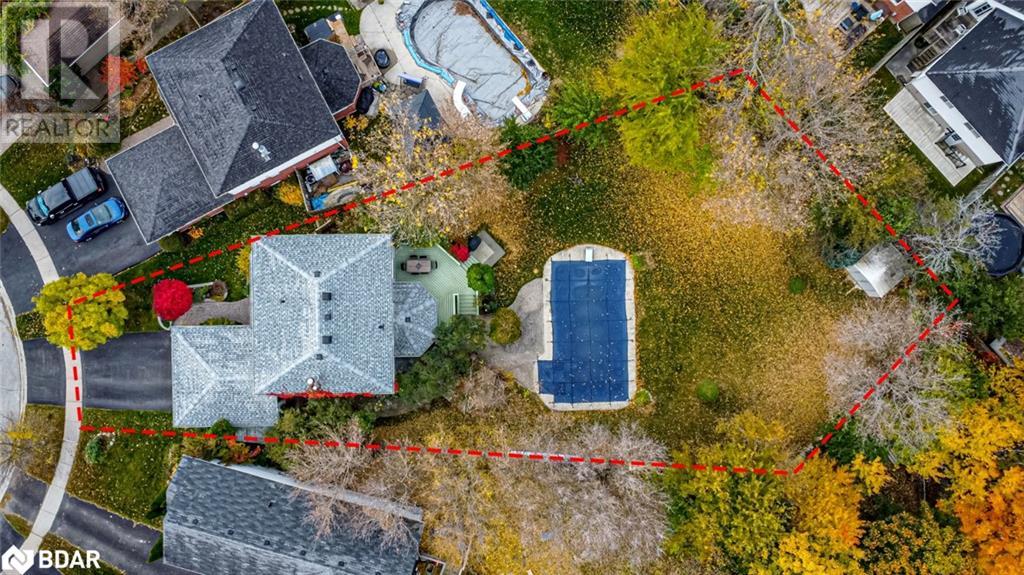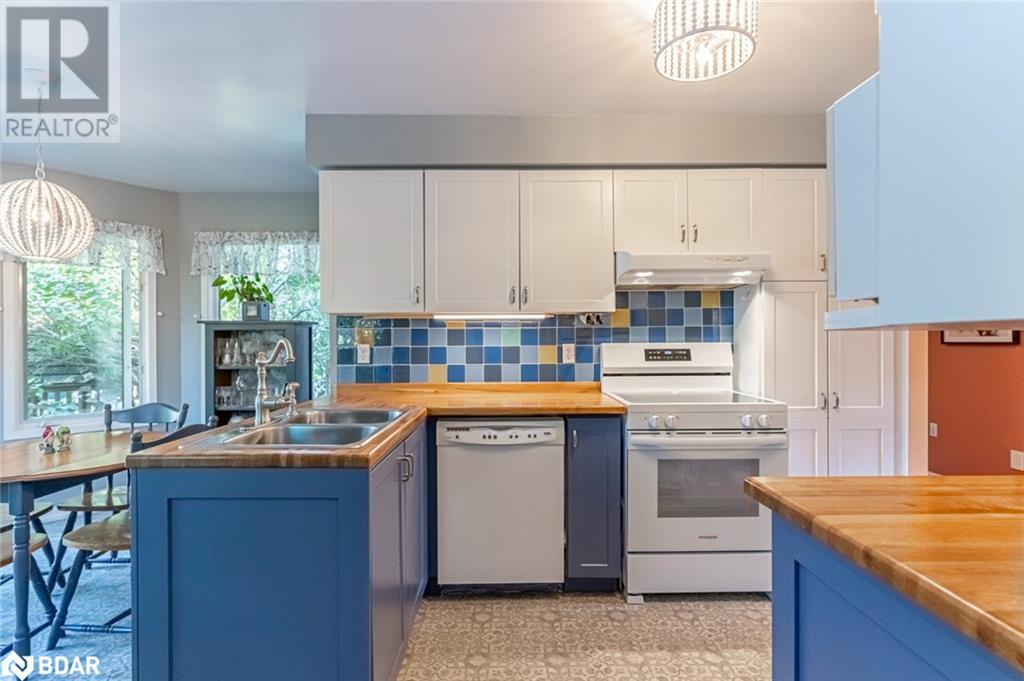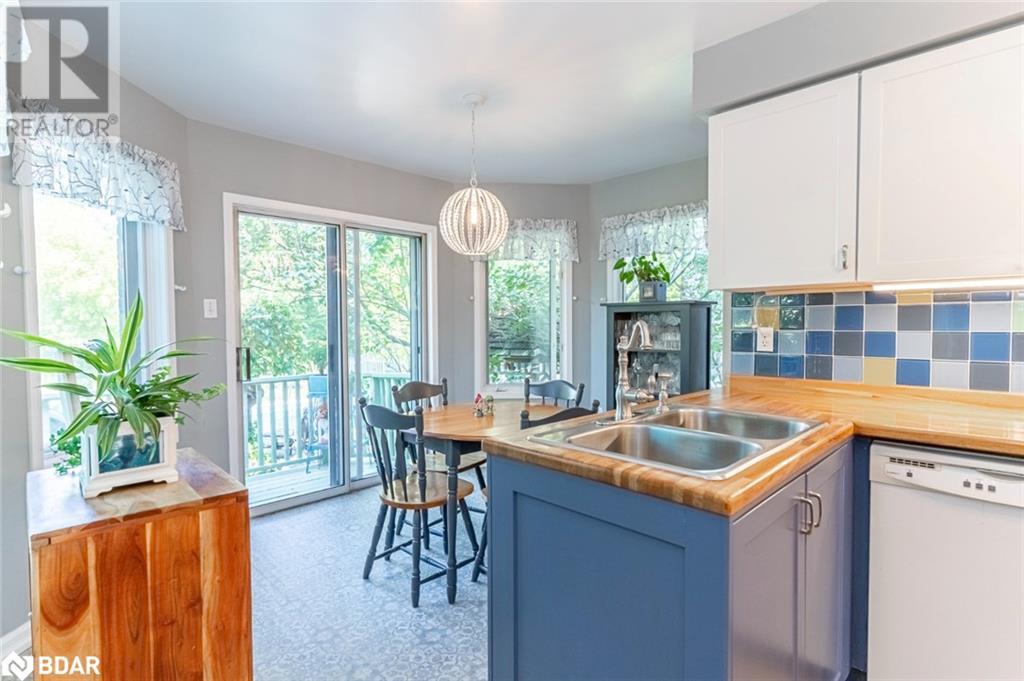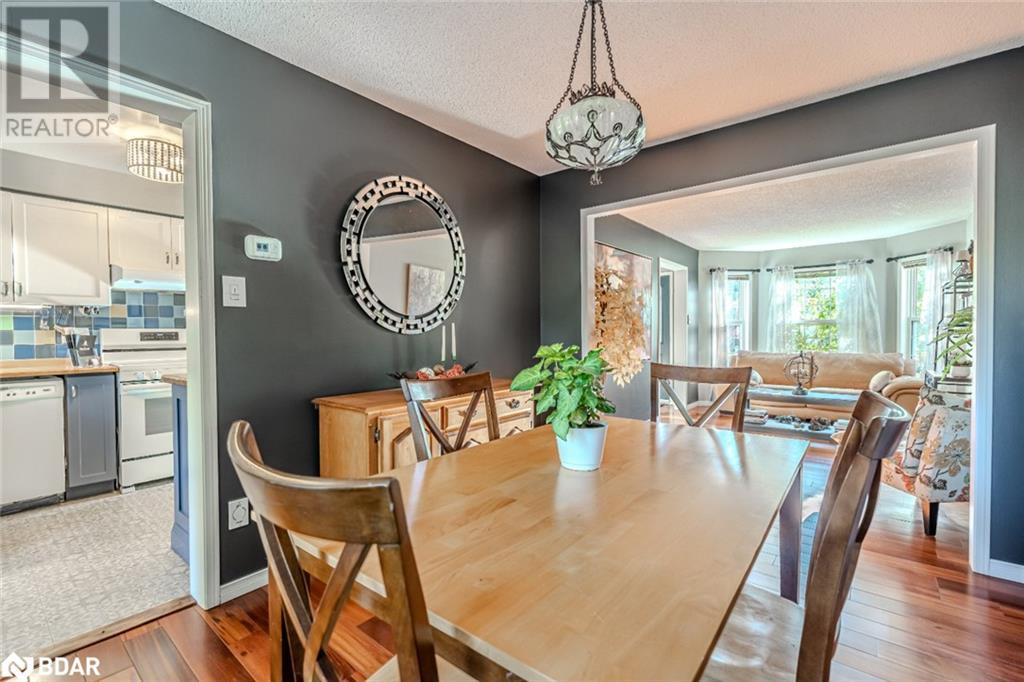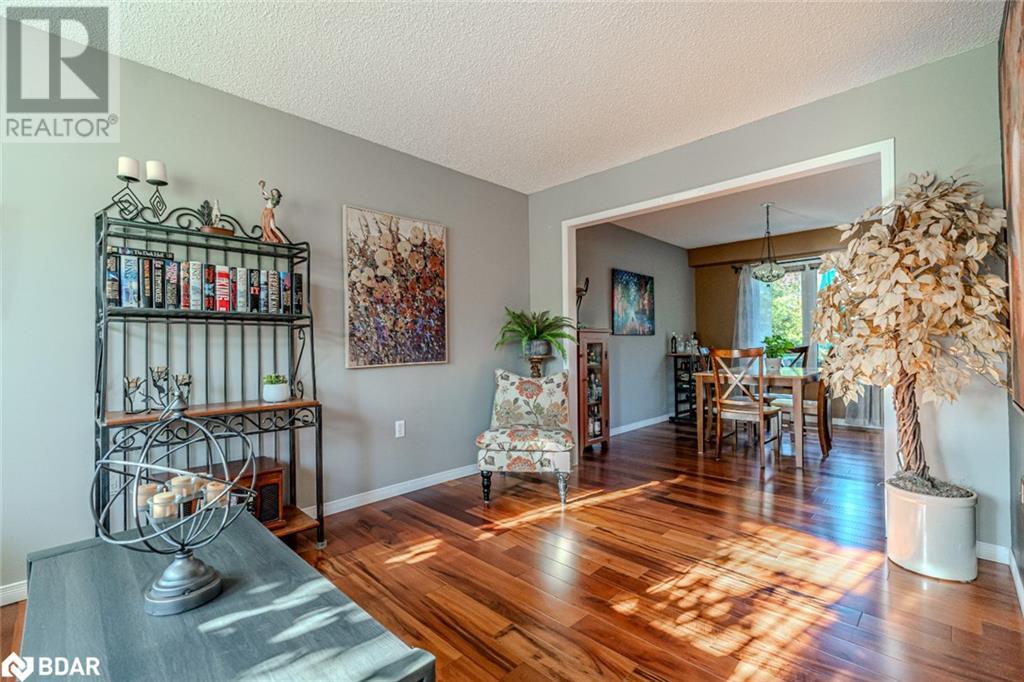34 Ward Drive Barrie, Ontario L4N 7N9
$969,000
BEAUTIFUL HOME IN THE SOUGHT-AFTER PAINSWICK NEIGHBORHOOD, SET ON A EXPANSIVE PRIVATE LOT WITH A STUNNING INGROUND POOL! Welcome to this stunning 2-storey home nestled in the sought-after Painswick neighbourhood, showcasing pride of ownership throughout. The property boasts excellent curb appeal, highlighted by a charming brick front, meticulously maintained garden beds, an attached garage, and a double-wide driveway. Set on a spacious and private lot, this residence features a beautiful backyard oasis, complete with a gazebo, interlock patio, and deck, all surrounded by mature trees and vibrant gardens. Enjoy summer days in the large 16 x 32 ft inground heated pool with an 8 ft deep end, which includes a convenient and safe hard cover. Inside, the home offers a spacious 1,862 sq ft layout with large principal rooms adorned in designer paint tones. The sunlit kitchen features a breakfast area with a sliding glass door walkout that leads to the backyard, while the family room invites relaxation with its cozy wood-burning fireplace. The separate dining and living rooms provide a perfect balance of formal and casual spaces, and convenient main-floor laundry adds to the home's functionality. The sizeable primary bedroom is enhanced by a 4-piece ensuite, offering a private retreat. Additionally, the unfinished basement includes a workshop, waiting for your personal touches and creative vision. With convenient access to shopping, dining, Barrie South GO Station, highway access, parks, schools, and a library, this home truly has it all! Don’t miss the opportunity to make this beautiful property your forever #HomeToStay! (id:49269)
Open House
This property has open houses!
11:00 am
Ends at:1:00 pm
Property Details
| MLS® Number | 40666036 |
| Property Type | Single Family |
| AmenitiesNearBy | Park, Place Of Worship, Public Transit, Schools, Shopping |
| CommunityFeatures | Community Centre, School Bus |
| EquipmentType | Furnace, Water Heater |
| ParkingSpaceTotal | 4 |
| PoolType | Inground Pool |
| RentalEquipmentType | Furnace, Water Heater |
Building
| BathroomTotal | 3 |
| BedroomsAboveGround | 3 |
| BedroomsTotal | 3 |
| Appliances | Central Vacuum, Dishwasher, Dryer, Refrigerator, Stove, Washer |
| ArchitecturalStyle | 2 Level |
| BasementDevelopment | Unfinished |
| BasementType | Full (unfinished) |
| ConstructedDate | 1992 |
| ConstructionStyleAttachment | Detached |
| CoolingType | None |
| ExteriorFinish | Brick, Vinyl Siding |
| FireProtection | Smoke Detectors |
| FireplaceFuel | Wood |
| FireplacePresent | Yes |
| FireplaceTotal | 1 |
| FireplaceType | Other - See Remarks |
| FoundationType | Block |
| HalfBathTotal | 1 |
| HeatingFuel | Natural Gas |
| HeatingType | Forced Air |
| StoriesTotal | 2 |
| SizeInterior | 1862 Sqft |
| Type | House |
| UtilityWater | Municipal Water |
Parking
| Attached Garage |
Land
| Acreage | No |
| FenceType | Fence |
| LandAmenities | Park, Place Of Worship, Public Transit, Schools, Shopping |
| Sewer | Municipal Sewage System |
| SizeDepth | 164 Ft |
| SizeFrontage | 31 Ft |
| SizeTotalText | Under 1/2 Acre |
| ZoningDescription | R3 |
Rooms
| Level | Type | Length | Width | Dimensions |
|---|---|---|---|---|
| Second Level | 4pc Bathroom | Measurements not available | ||
| Second Level | Bedroom | 9'11'' x 10'7'' | ||
| Second Level | Bedroom | 9'11'' x 12'7'' | ||
| Second Level | Full Bathroom | Measurements not available | ||
| Second Level | Primary Bedroom | 10'5'' x 20'6'' | ||
| Main Level | 2pc Bathroom | Measurements not available | ||
| Main Level | Laundry Room | 10'0'' x 5'8'' | ||
| Main Level | Living Room | 9'10'' x 16'1'' | ||
| Main Level | Family Room | 10'1'' x 14'8'' | ||
| Main Level | Dining Room | 9'10'' x 12'0'' | ||
| Main Level | Breakfast | 12'0'' x 8'8'' | ||
| Main Level | Kitchen | 8'8'' x 10'1'' |
https://www.realtor.ca/real-estate/27556915/34-ward-drive-barrie
Interested?
Contact us for more information



