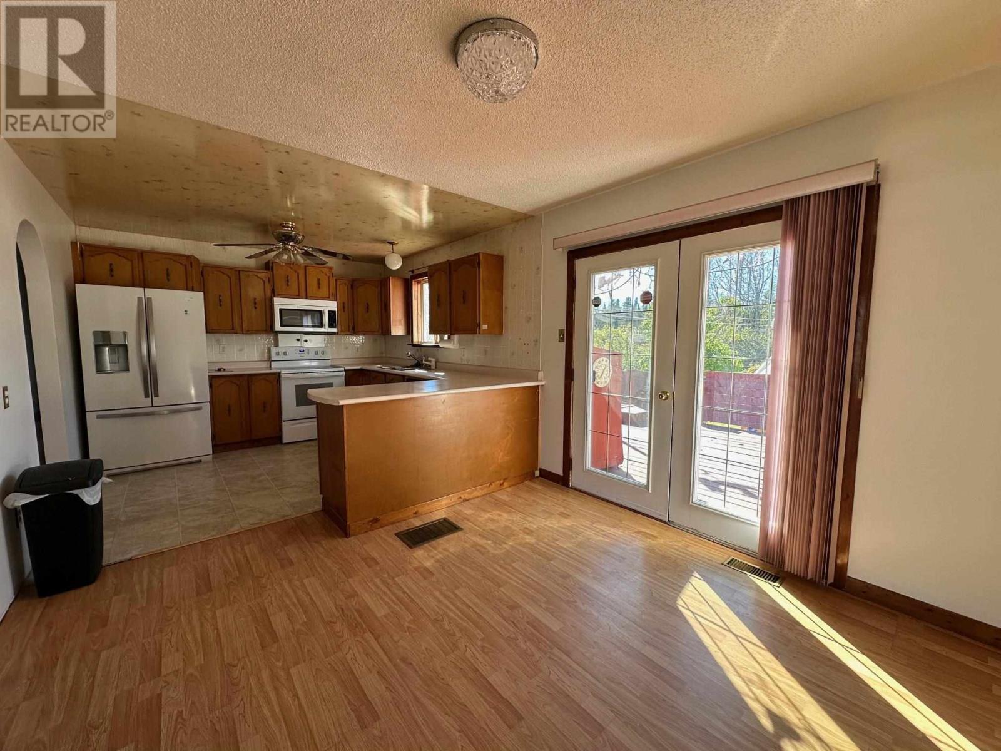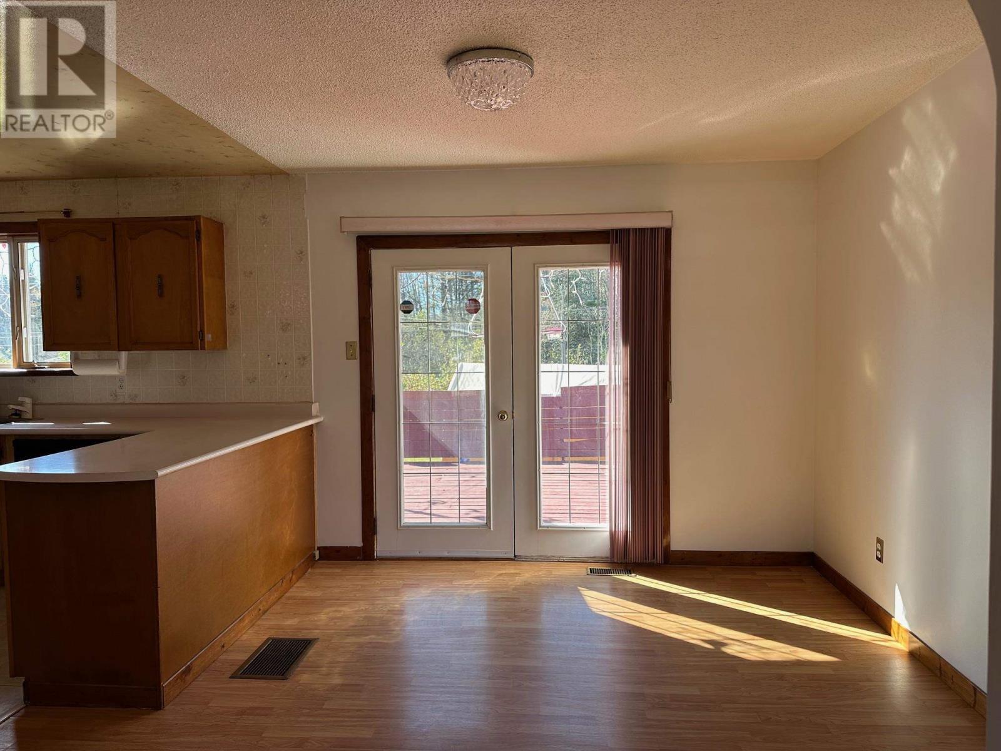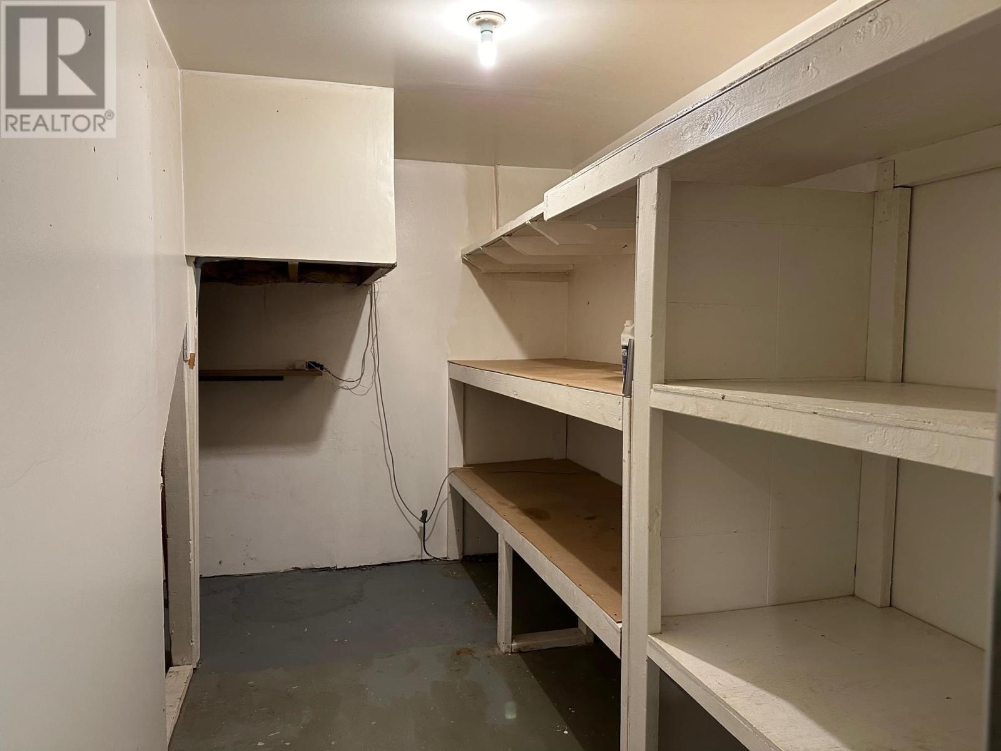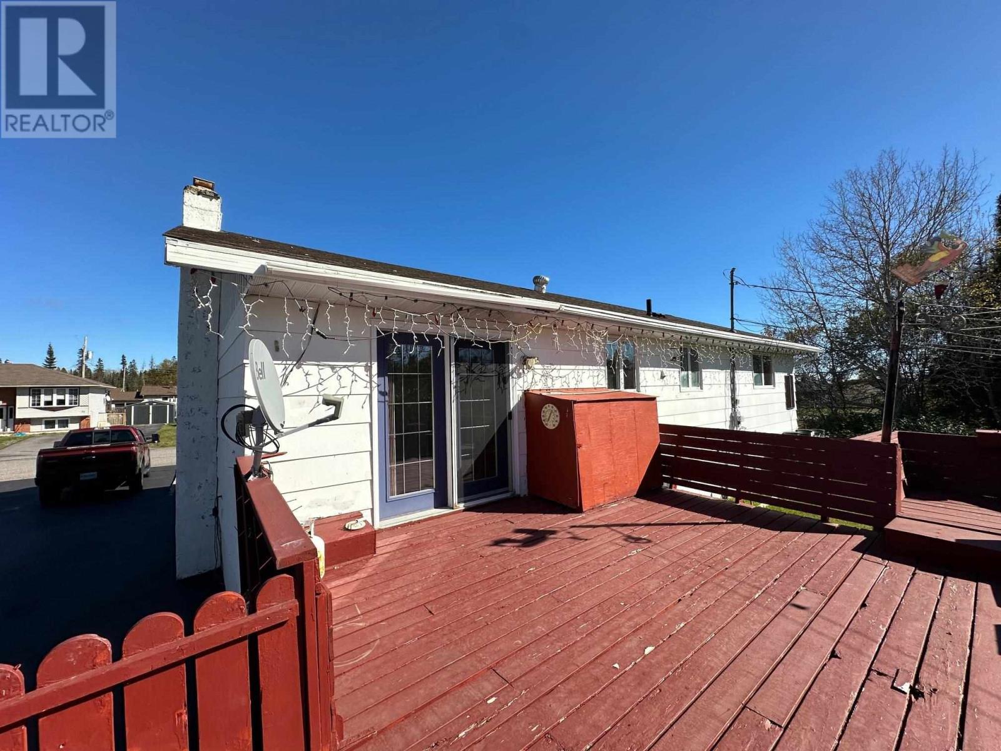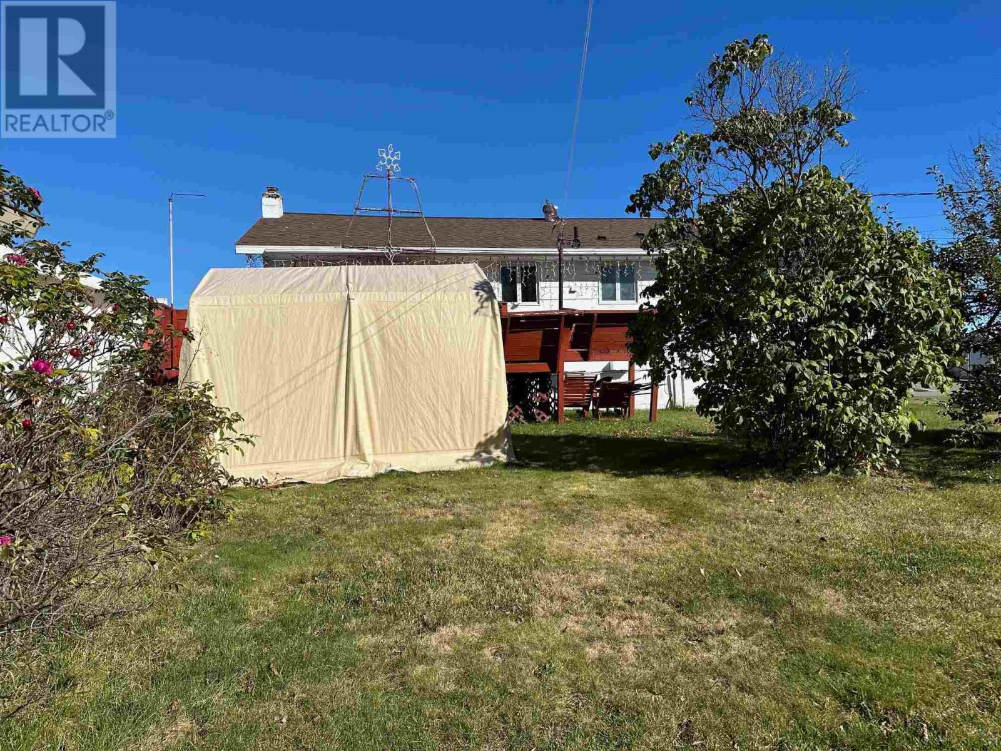416-218-8800
admin@hlfrontier.com
4 Eastgrove Cres Terrace Bay, Ontario P0T 2W0
3 Bedroom
2 Bathroom
1242 sqft
Bi-Level
Forced Air
$179,900
Bi-level with main floor Laundry and a workshop! This 3 bedroom, 2 bath home features a workshop area attached to the garage. If you have always wanted you own space to tinker all four seasons, this home is for you. The kitchen is bright and spacious, open floor plan to the living room. 3 bedrooms on the main level with laundry in one of the bedrooms. Large rec room with 2 pce bath on lower level. Lots of storage space on both levels. Water filter system. Patio doors onto deck from dining room. H0me is move in ready and quick closing is possible, all on a quiet street in Terrace Bay. (id:49269)
Property Details
| MLS® Number | TB243184 |
| Property Type | Single Family |
| Community Name | Terrace Bay |
| Features | Paved Driveway |
| StorageType | Storage Shed |
| Structure | Deck, Shed |
Building
| BathroomTotal | 2 |
| BedroomsAboveGround | 3 |
| BedroomsTotal | 3 |
| Appliances | Microwave Built-in, Dishwasher, Satellite Dish Receiver, Stove, Dryer, Refrigerator, Washer |
| ArchitecturalStyle | Bi-level |
| BasementDevelopment | Partially Finished |
| BasementType | Full (partially Finished) |
| ConstructedDate | 1981 |
| ConstructionStyleAttachment | Detached |
| ExteriorFinish | Brick, Siding |
| HalfBathTotal | 1 |
| HeatingFuel | Propane |
| HeatingType | Forced Air |
| SizeInterior | 1242 Sqft |
| UtilityWater | Municipal Water |
Parking
| Garage | |
| Detached Garage |
Land
| AccessType | Road Access |
| Acreage | No |
| Sewer | Sanitary Sewer |
| SizeFrontage | 70.0000 |
| SizeTotalText | Under 1/2 Acre |
Rooms
| Level | Type | Length | Width | Dimensions |
|---|---|---|---|---|
| Basement | Recreation Room | 24.03x17.03 | ||
| Basement | Workshop | 12.00x15.05 | ||
| Basement | Bathroom | 2pce | ||
| Main Level | Living Room | 18.02x14.01 | ||
| Main Level | Primary Bedroom | 15.08x10.11 | ||
| Main Level | Kitchen | 11.04x10.10 | ||
| Main Level | Bedroom | 10.07x9.10 | ||
| Main Level | Bedroom | 11.07x10.04 | ||
| Main Level | Bathroom | 4pce |
Utilities
| Electricity | Available |
https://www.realtor.ca/real-estate/27527849/4-eastgrove-cres-terrace-bay-terrace-bay
Interested?
Contact us for more information







