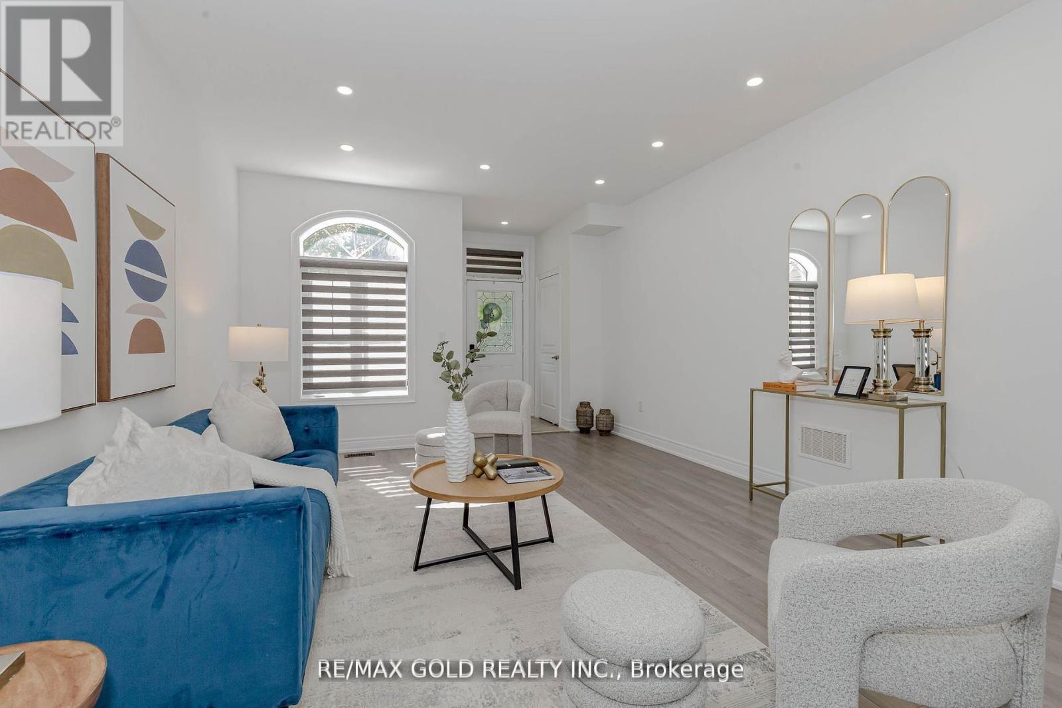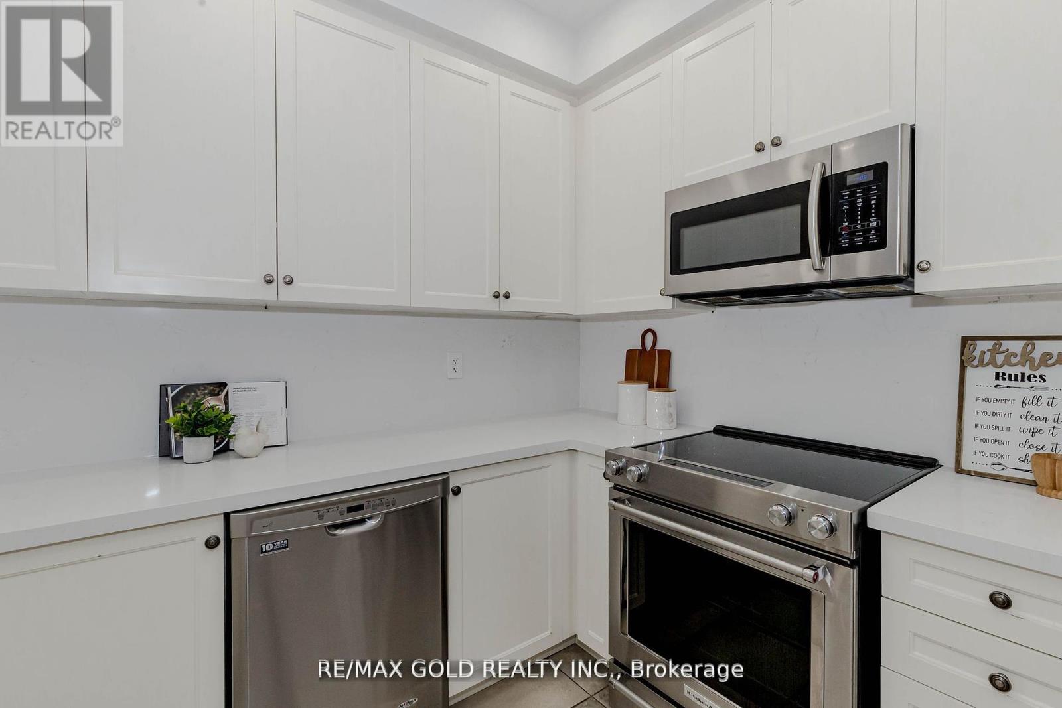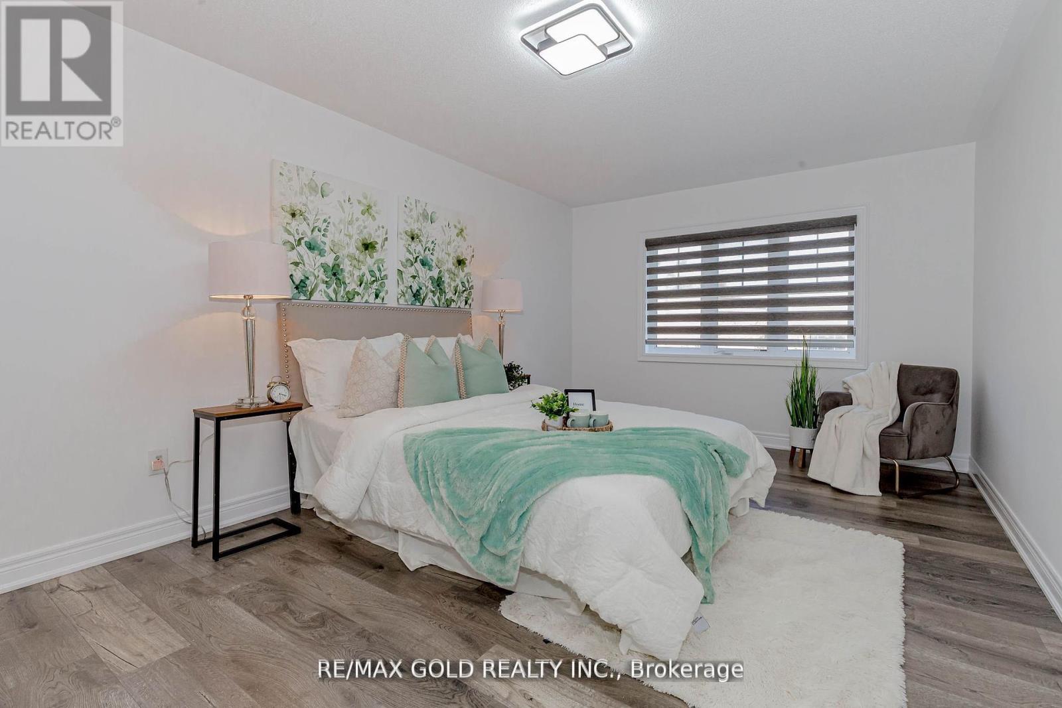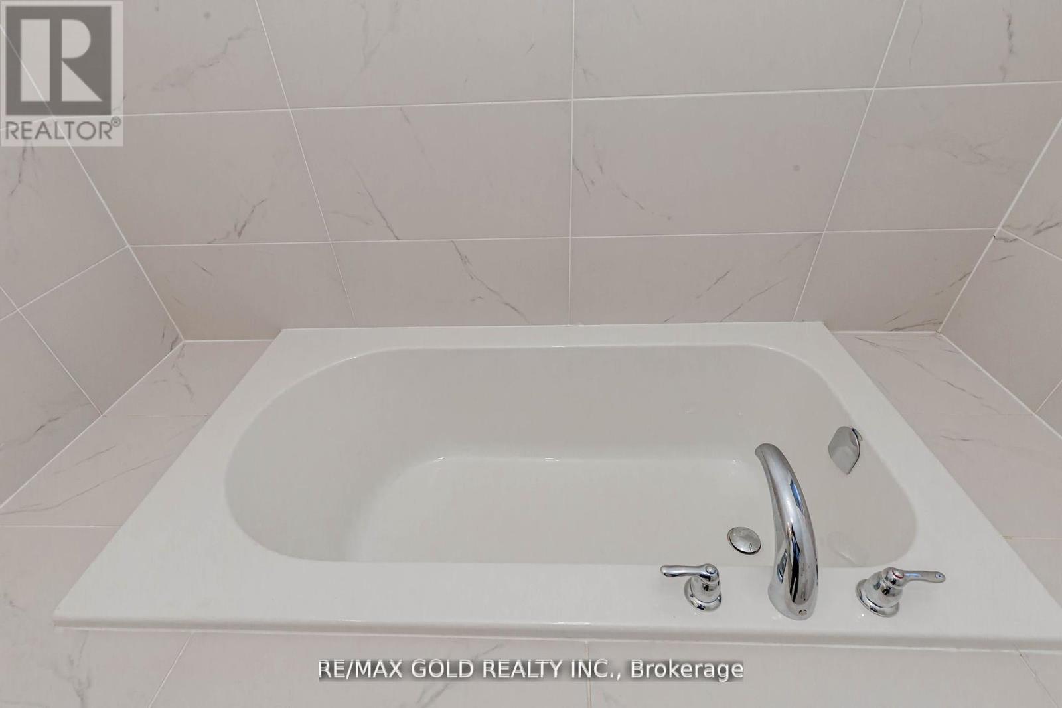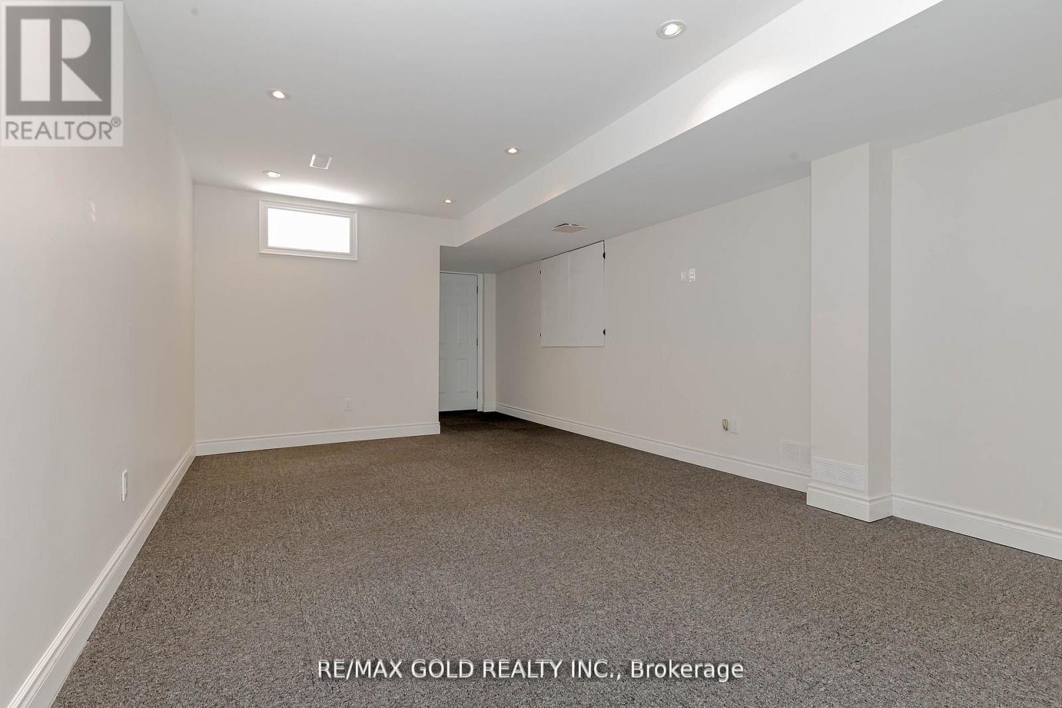5 Bedroom
5 Bathroom
Fireplace
Central Air Conditioning
Forced Air
$3,999 Monthly
Welcome To An Executive Townhome (FRONTING ONTO RAVINE) With 4 Beds 3.5 Baths W/ 9 Feet Ceiling on Main Floor, In The Most Desired Area Of Rural Oakville. A dining area opens to a fully-fenced yard enhanced with interlocking and river rocks. Stunning Kitchen Features Modern Appliances, Ample Cabinet Space W/ Breakfast Area & Quartz Countertops. 4 Full Baths & A Powder Room Including Basement. A Family Room Complete With A Gas Fireplace Along With A Large Formal Living Room. A Dining Area That Opens To A Fully-Fenced patio. The Second Floor Includes Two Master B/Rs. With 2124 sq ft (As Per MPAC) Of Main Living Space And An Additional approx. 900 sq ft Of Finished Basement That Includes A High-end Bathroom with A Shower This Home Offers Almost 3000 sq ft Of Living Space (id:49269)
Property Details
|
MLS® Number
|
W10416874 |
|
Property Type
|
Single Family |
|
Community Name
|
Rural Oakville |
|
ParkingSpaceTotal
|
2 |
Building
|
BathroomTotal
|
5 |
|
BedroomsAboveGround
|
4 |
|
BedroomsBelowGround
|
1 |
|
BedroomsTotal
|
5 |
|
Appliances
|
Dishwasher, Hood Fan, Stove, Window Coverings |
|
BasementDevelopment
|
Finished |
|
BasementType
|
Full (finished) |
|
ConstructionStyleAttachment
|
Attached |
|
CoolingType
|
Central Air Conditioning |
|
ExteriorFinish
|
Brick, Brick Facing |
|
FireplacePresent
|
Yes |
|
HalfBathTotal
|
1 |
|
HeatingFuel
|
Natural Gas |
|
HeatingType
|
Forced Air |
|
StoriesTotal
|
2 |
|
Type
|
Row / Townhouse |
|
UtilityWater
|
Municipal Water |
Parking
Land
|
Acreage
|
No |
|
Sewer
|
Sanitary Sewer |
https://www.realtor.ca/real-estate/27636986/3485-fourth-line-oakville-rural-oakville





