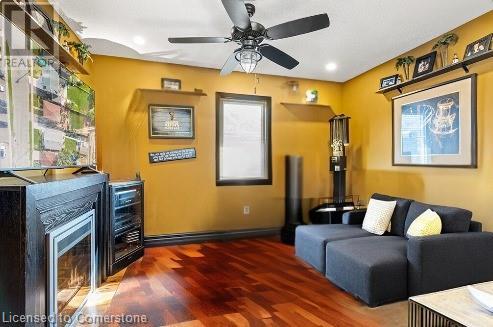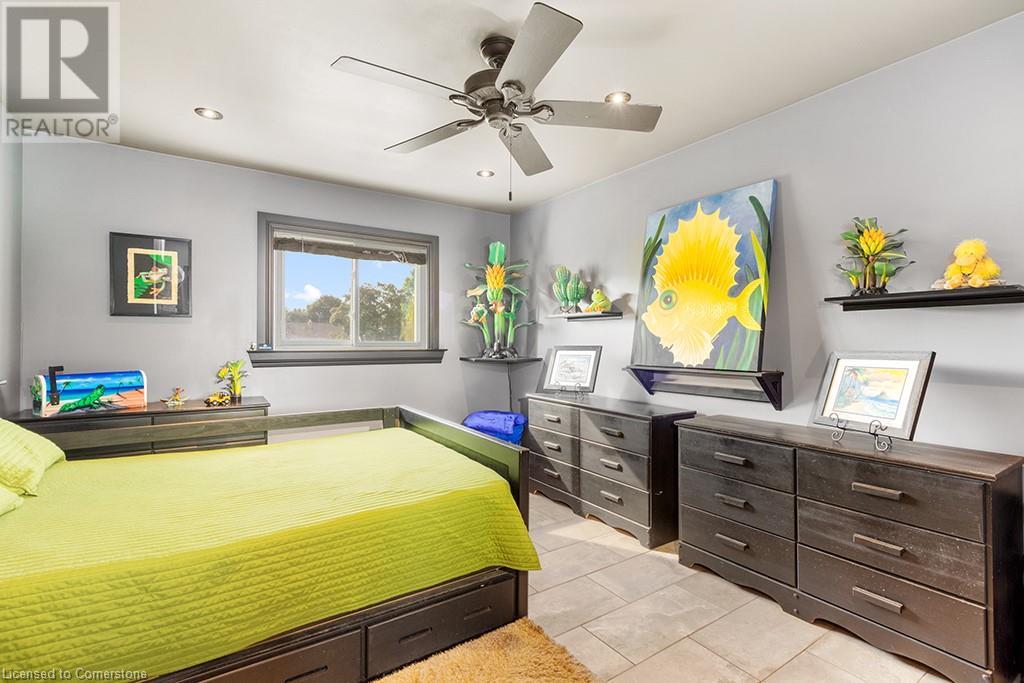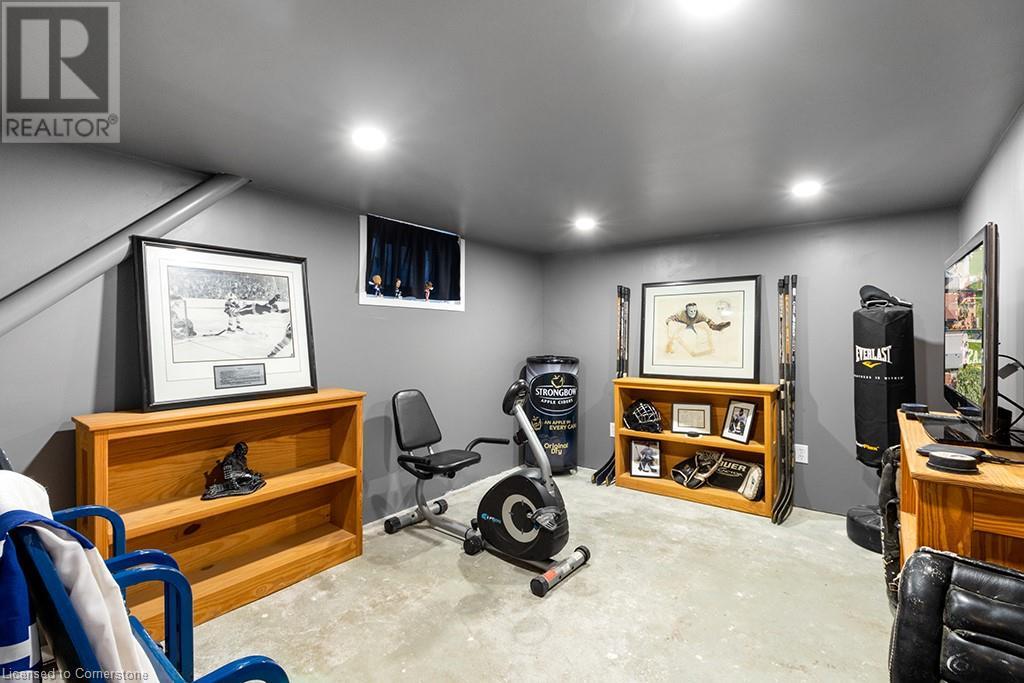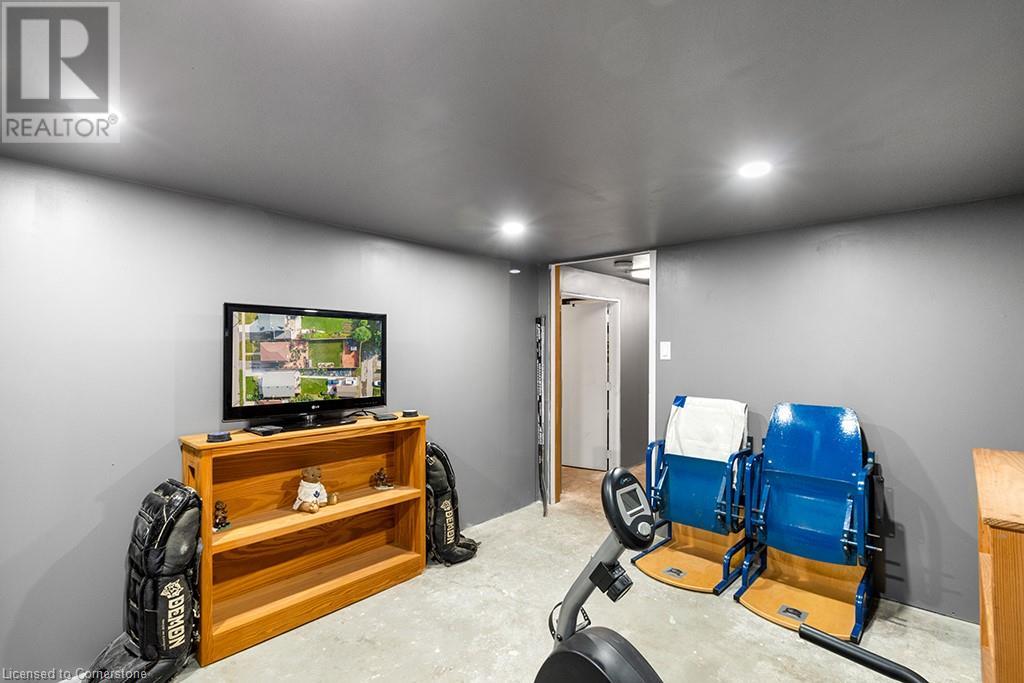3 Bedroom
1 Bathroom
1957 sqft
2 Level
Central Air Conditioning
Forced Air
$884,900
Your Dream Home w Laneway Opportunity!This beautifully renovated 3 bed 1 bath home perfectly combines comfort with quality. Thick BarnyardFloors throughout, high-end Kitchen with gas stove, wide refrigerator, large island and Granite Counters,Luxury bathroom with double vanity, granite countertop, and waterfall shower must be seen.For the entertainment enthusiasts, you'll adore the dedicated theatre room, making every movie night feel like a night out on the town. Keep the room as it is or convert easily back into an added family room.The showstopper is the private outdoor oasis, on an oversized lot, that took years to put together.Featuring a large wood deck and patio overlooking lush lawns. Multiple sitting areas, cooking area, and bar, fully fenced in, complete with hot tub, make this the ideal setting for relaxation and entertainment.Huge investment potential as backyard opens up to a city-maintained laneway . Buyer should explore a further suite. Mature neighbourhood W parks, Toronto Conservation at end of Royce, Near transit, shopping, amenities and more. Walk to Gage Park, The Rose Theatre, Ken Whillans Square, Trendy shops, workout facilities, salon. (id:49269)
Property Details
|
MLS® Number
|
40651648 |
|
Property Type
|
Single Family |
|
AmenitiesNearBy
|
Hospital, Playground, Public Transit |
|
CommunityFeatures
|
Community Centre |
|
ParkingSpaceTotal
|
4 |
|
Structure
|
Shed |
Building
|
BathroomTotal
|
1 |
|
BedroomsAboveGround
|
3 |
|
BedroomsTotal
|
3 |
|
Appliances
|
Refrigerator, Stove, Window Coverings |
|
ArchitecturalStyle
|
2 Level |
|
BasementDevelopment
|
Partially Finished |
|
BasementType
|
Full (partially Finished) |
|
ConstructionStyleAttachment
|
Detached |
|
CoolingType
|
Central Air Conditioning |
|
ExteriorFinish
|
Brick |
|
Fixture
|
Ceiling Fans |
|
FoundationType
|
Block |
|
HeatingFuel
|
Natural Gas |
|
HeatingType
|
Forced Air |
|
StoriesTotal
|
2 |
|
SizeInterior
|
1957 Sqft |
|
Type
|
House |
|
UtilityWater
|
Municipal Water |
Land
|
Acreage
|
No |
|
LandAmenities
|
Hospital, Playground, Public Transit |
|
Sewer
|
Municipal Sewage System |
|
SizeDepth
|
149 Ft |
|
SizeFrontage
|
40 Ft |
|
SizeTotalText
|
Under 1/2 Acre |
|
ZoningDescription
|
M1 |
Rooms
| Level |
Type |
Length |
Width |
Dimensions |
|
Second Level |
4pc Bathroom |
|
|
Measurements not available |
|
Second Level |
Bedroom |
|
|
9'4'' x 10'2'' |
|
Second Level |
Bedroom |
|
|
12'10'' x 9'10'' |
|
Second Level |
Primary Bedroom |
|
|
14'9'' x 11'2'' |
|
Basement |
Utility Room |
|
|
11'9'' x 29'4'' |
|
Basement |
Exercise Room |
|
|
11'6'' x 9'0'' |
|
Basement |
Utility Room |
|
|
18'5'' x 10'8'' |
|
Main Level |
Media |
|
|
12'0'' x 9'0'' |
|
Main Level |
Kitchen |
|
|
12'0'' x 11'0'' |
|
Main Level |
Living Room |
|
|
17'10'' x 10'11'' |
|
Main Level |
Dining Room |
|
|
11'6'' x 9'0'' |
https://www.realtor.ca/real-estate/27455870/14-royce-avenue-brampton












































