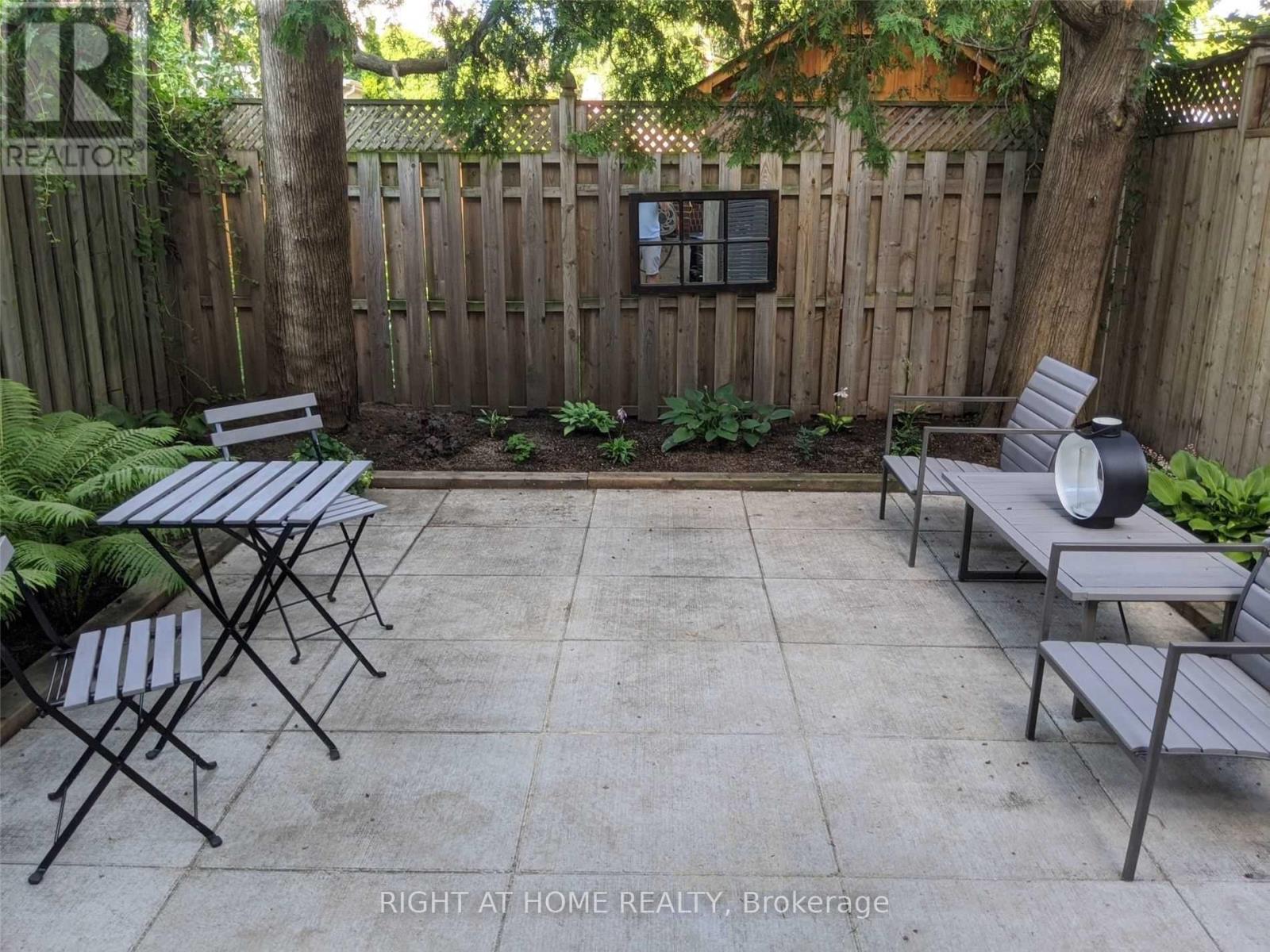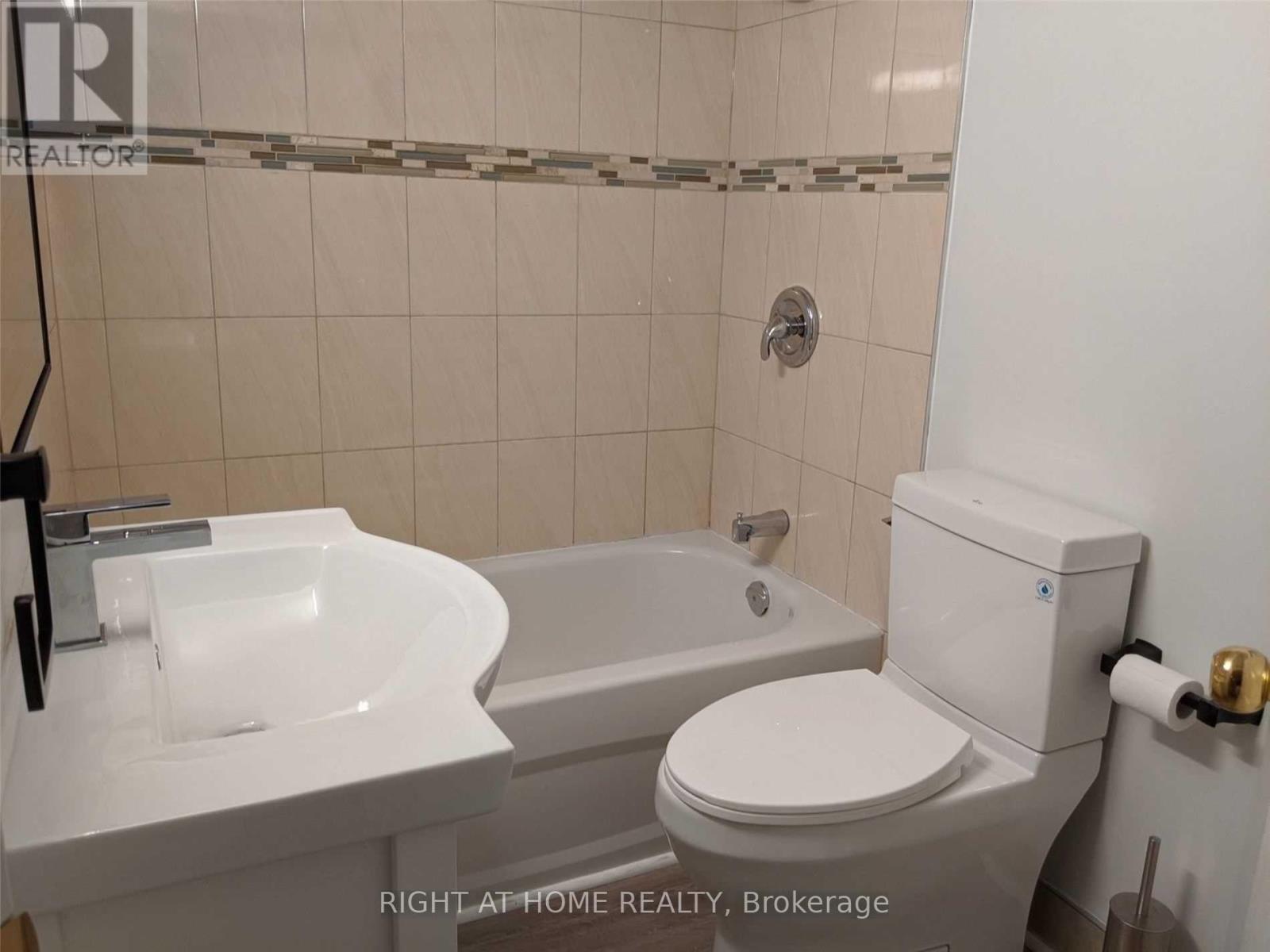416-218-8800
admin@hlfrontier.com
217 Indian Road Crescent Toronto (High Park North), Ontario M6P 2G6
2 Bedroom
2 Bathroom
Central Air Conditioning
Forced Air
$2,895 Monthly
Beautiful, Renovated 2 Bedroom Home For Rent In Fantastic Neighborhood. Enjoy A Full-Sized, Modern Kitchen With Eat-In Island And Stainless Steel Appliances, Gas Stove Top, Quartz And Butcher Block Countertops. Main Floor Living Area Is Great For Entertaining. Relax In The Private Backyard Oasis. **** EXTRAS **** Separate Laundry Area And Mudroom. Tenant Splits Hydro With Upstairs Tenants. (id:49269)
Property Details
| MLS® Number | W10421450 |
| Property Type | Single Family |
| Community Name | High Park North |
| AmenitiesNearBy | Park, Public Transit |
Building
| BathroomTotal | 2 |
| BedroomsAboveGround | 2 |
| BedroomsTotal | 2 |
| BasementDevelopment | Finished |
| BasementFeatures | Separate Entrance |
| BasementType | N/a (finished) |
| ConstructionStyleAttachment | Semi-detached |
| CoolingType | Central Air Conditioning |
| ExteriorFinish | Brick |
| FlooringType | Hardwood, Tile, Laminate |
| FoundationType | Unknown |
| HeatingFuel | Natural Gas |
| HeatingType | Forced Air |
| StoriesTotal | 2 |
| Type | House |
| UtilityWater | Municipal Water |
Land
| Acreage | No |
| FenceType | Fenced Yard |
| LandAmenities | Park, Public Transit |
| Sewer | Sanitary Sewer |
| SizeDepth | 85 Ft |
| SizeFrontage | 17 Ft ,10 In |
| SizeIrregular | 17.91 X 85 Ft |
| SizeTotalText | 17.91 X 85 Ft |
Rooms
| Level | Type | Length | Width | Dimensions |
|---|---|---|---|---|
| Lower Level | Primary Bedroom | 16.47 m | 8.33 m | 16.47 m x 8.33 m |
| Lower Level | Bedroom | 12.99 m | 10.23 m | 12.99 m x 10.23 m |
| Main Level | Kitchen | 12.99 m | 10 m | 12.99 m x 10 m |
| Main Level | Living Room | 12 m | 10.5 m | 12 m x 10.5 m |
| Main Level | Laundry Room | 9.5 m | 8.5 m | 9.5 m x 8.5 m |
Interested?
Contact us for more information


















