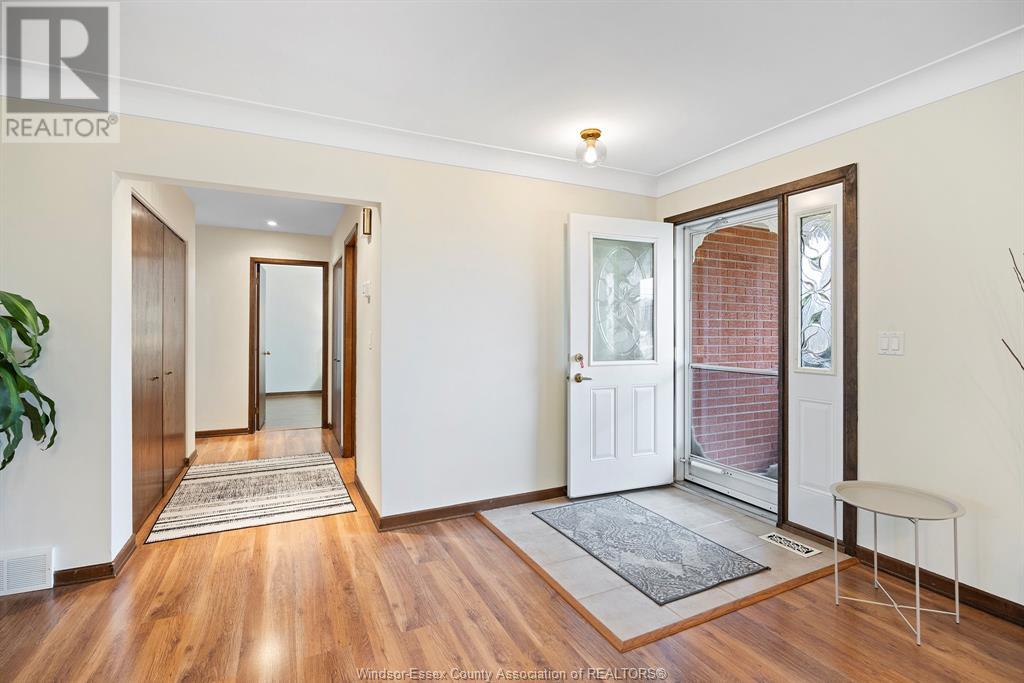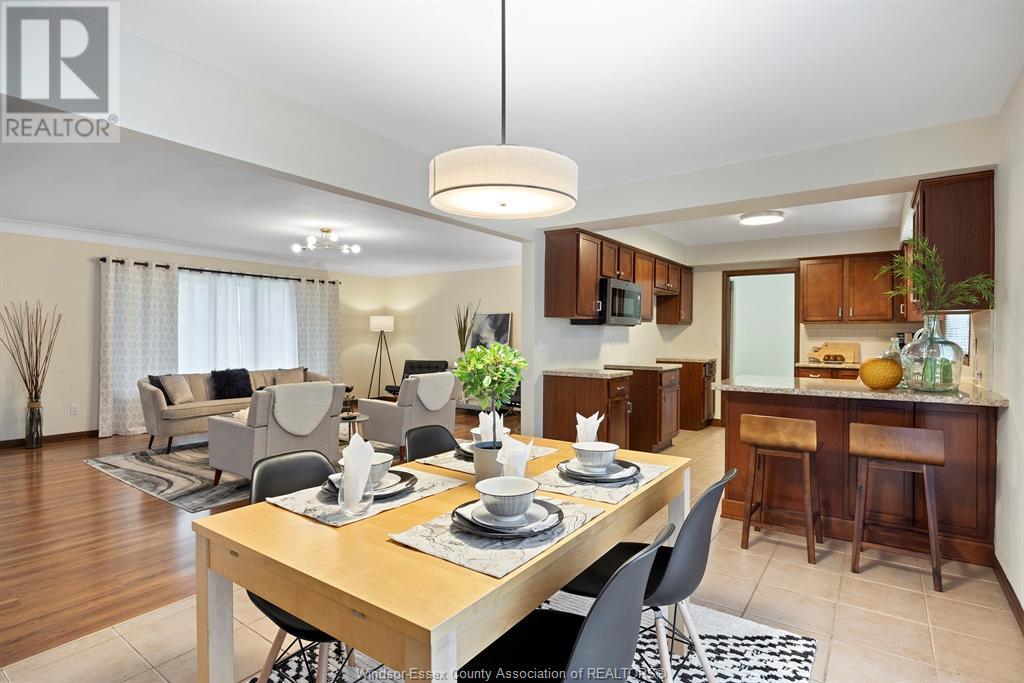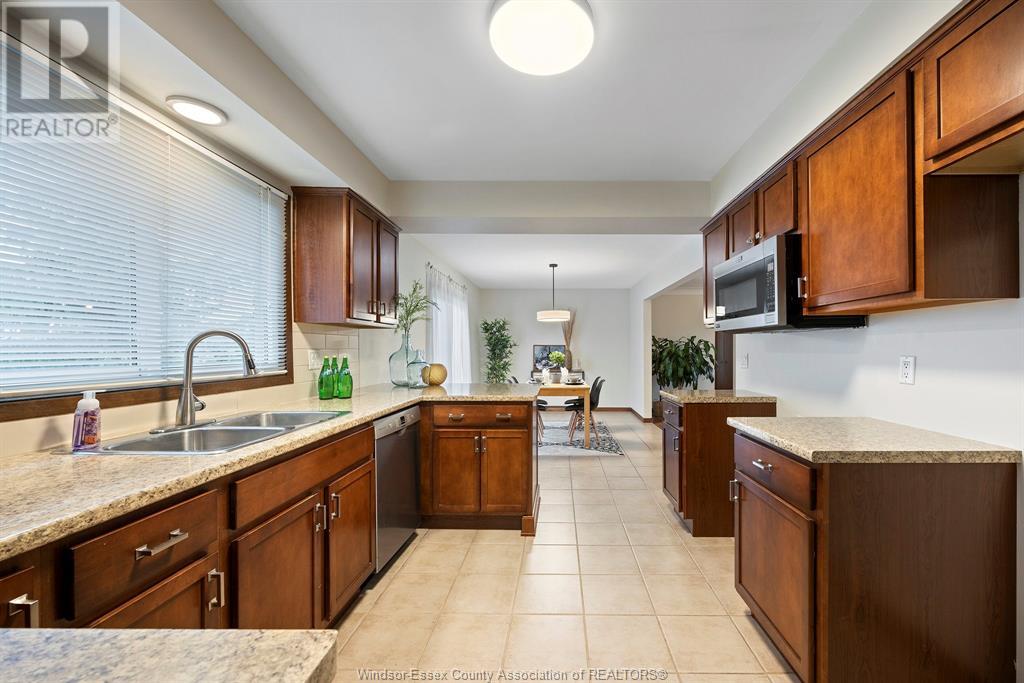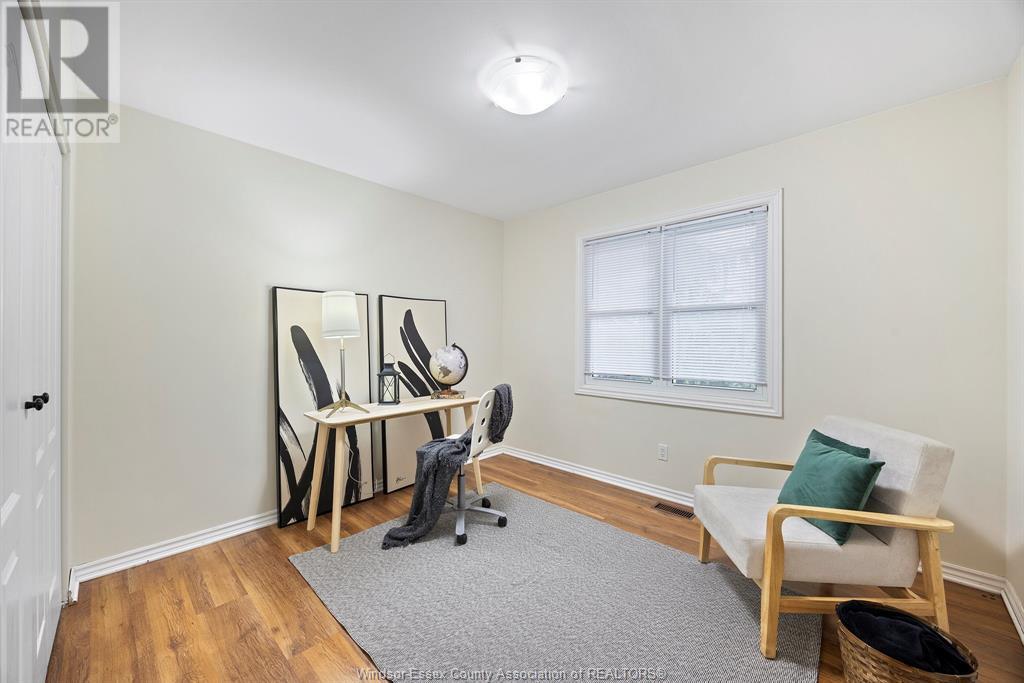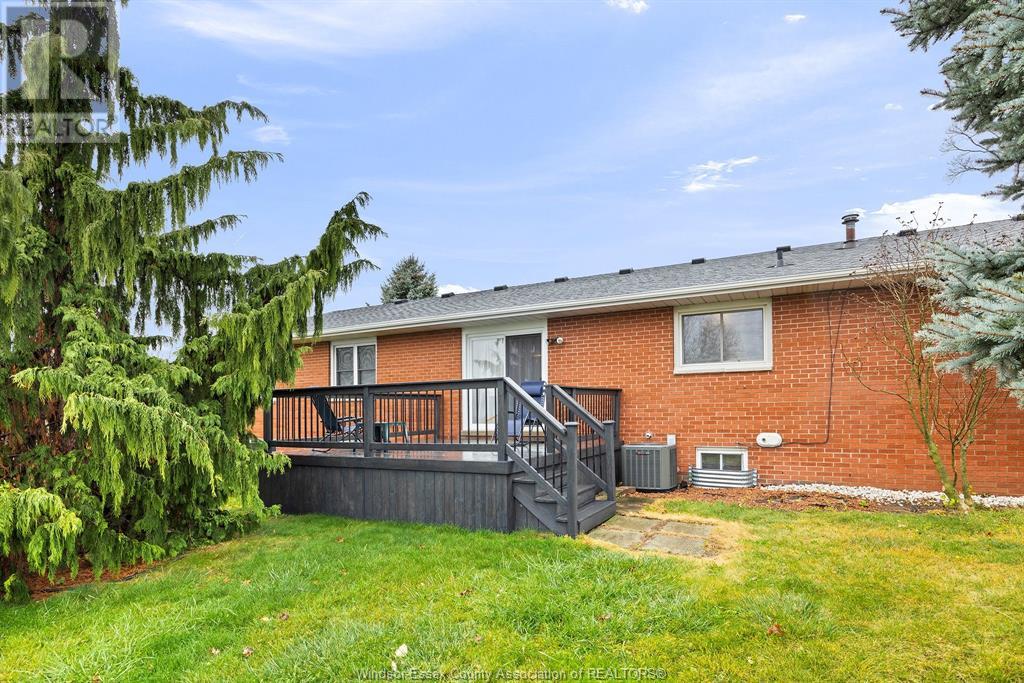5 Bedroom
3 Bathroom
Ranch
Central Air Conditioning
Forced Air, Furnace
Landscaped
$699,900
SPRAWLING BRICK RANCH IN LASALLE ON LARGE 140 FT X 226 FT COUNTRY LOT WITH NO NEIGHBOURS CLOSE BY. CLEAN, BRIGHT AND FRESHLY PAINTED. IF YOU’VE BEEN CRAVING PRIVACY & AN EXTRA LOT LARGE FOR STORAGE AND A FUTURE OUTBUILDING– THIS MAY BE PERFECT! THIS SOLID RANCH HAS APPROX 1780 SQ FT ON THE MAIN FLOOR PLUS A LARGE PARTIALLY FINISHED BASEMENT WITH AMAZING POTENTIAL TO FINISH FOR EXTRA SPACE. MAIN FLOOR HAS HUGE LIVING ROOM, DINING AREA WITH PATIO DOORS LEADING TO LARGE DECK & PRIVATE BACK YARD, KITCHEN, LAUNDRY, 4 PC MAIN BATH,PLUS CONVENIENT 2 PC POWDER ROOM. 3 GENEROUS SIZED BEDROOMS (MASTER HAS 2 PC ENSUITE) LOWER LEVEL MOSTLY UNFINISHED BUT DOES HAVE 2 BEDROOMS, R/I BATH, STORAGE AND LARGE OPEN AREA READY TO BE FINISHED FOR A FAMILY RM. UPDATES INCLUDE ROOF 2017, FURNACE & HOT WATER TANK 2016, A/C 2020. WALKING DISTANCE TO SANDWICH SECONDARY, VOLLMER RECREATION COMPLEX & LEGACY OAK TRAIL PUBLIC SCHOOL. (id:49269)
Property Details
|
MLS® Number
|
24027770 |
|
Property Type
|
Single Family |
|
Features
|
Front Driveway |
Building
|
BathroomTotal
|
3 |
|
BedroomsAboveGround
|
3 |
|
BedroomsBelowGround
|
2 |
|
BedroomsTotal
|
5 |
|
Appliances
|
Dishwasher, Dryer, Microwave Range Hood Combo |
|
ArchitecturalStyle
|
Ranch |
|
ConstructedDate
|
1978 |
|
ConstructionStyleAttachment
|
Detached |
|
CoolingType
|
Central Air Conditioning |
|
ExteriorFinish
|
Brick |
|
FlooringType
|
Ceramic/porcelain, Laminate |
|
FoundationType
|
Block |
|
HalfBathTotal
|
2 |
|
HeatingFuel
|
Natural Gas |
|
HeatingType
|
Forced Air, Furnace |
|
StoriesTotal
|
1 |
|
Type
|
House |
Parking
|
Attached Garage
|
|
|
Garage
|
|
|
Inside Entry
|
|
Land
|
Acreage
|
No |
|
LandscapeFeatures
|
Landscaped |
|
Sewer
|
Septic System |
|
SizeIrregular
|
140.57x226.42 |
|
SizeTotalText
|
140.57x226.42 |
|
ZoningDescription
|
A |
Rooms
| Level |
Type |
Length |
Width |
Dimensions |
|
Lower Level |
Bedroom |
|
|
Measurements not available |
|
Lower Level |
Bedroom |
|
|
Measurements not available |
|
Lower Level |
Other |
|
|
Measurements not available |
|
Lower Level |
Storage |
|
|
Measurements not available |
|
Lower Level |
Cold Room |
|
|
Measurements not available |
|
Main Level |
Foyer |
|
|
Measurements not available |
|
Main Level |
Living Room |
|
|
Measurements not available |
|
Main Level |
Kitchen |
|
|
Measurements not available |
|
Main Level |
Dining Room |
|
|
Measurements not available |
|
Main Level |
Primary Bedroom |
|
|
Measurements not available |
|
Main Level |
Bedroom |
|
|
Measurements not available |
|
Main Level |
Bedroom |
|
|
Measurements not available |
|
Main Level |
Laundry Room |
|
|
Measurements not available |
|
Main Level |
4pc Bathroom |
|
|
Measurements not available |
|
Main Level |
2pc Ensuite Bath |
|
|
Measurements not available |
|
Main Level |
2pc Bathroom |
|
|
Measurements not available |
https://www.realtor.ca/real-estate/27653889/7530-malden-lasalle


