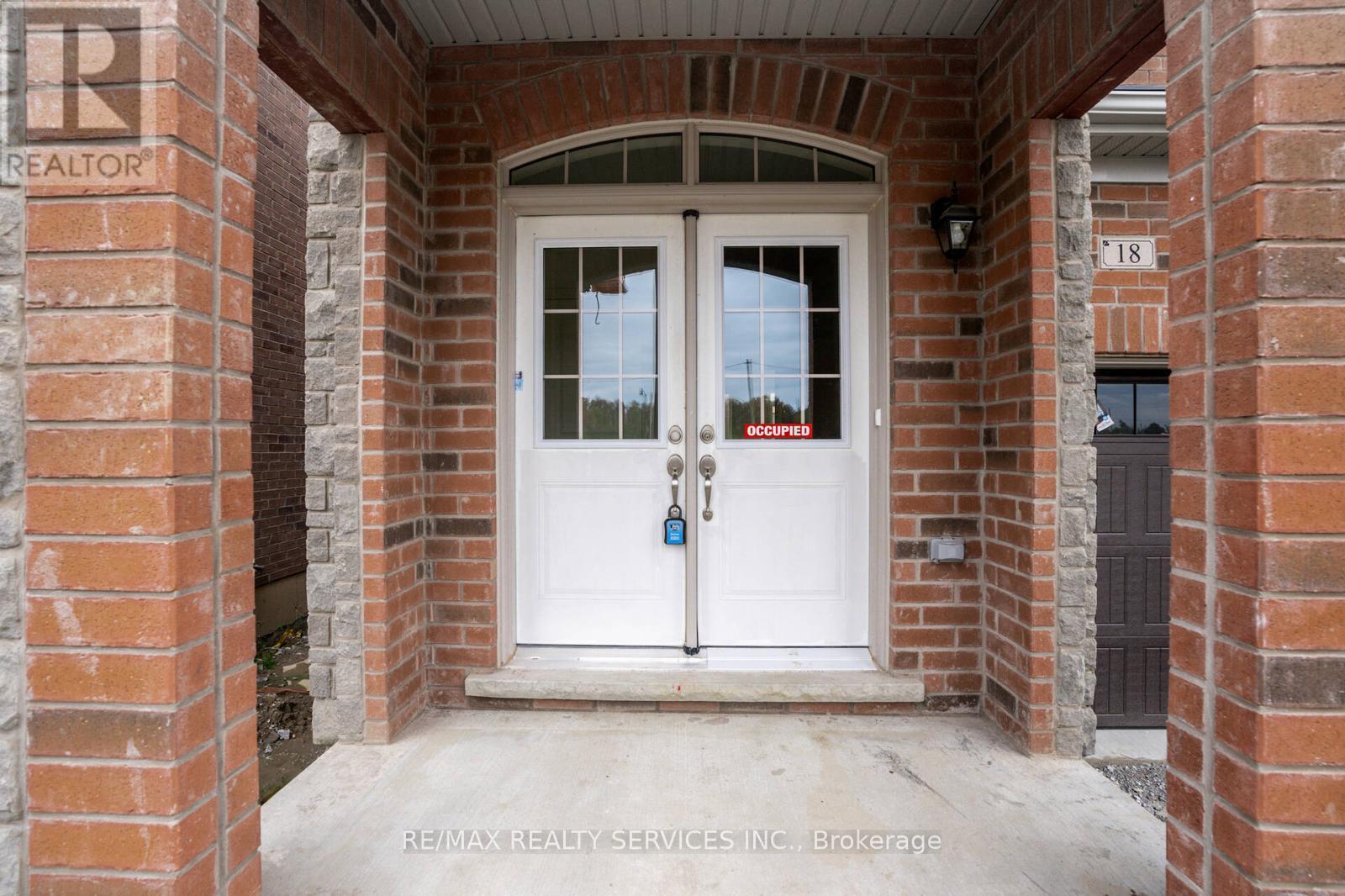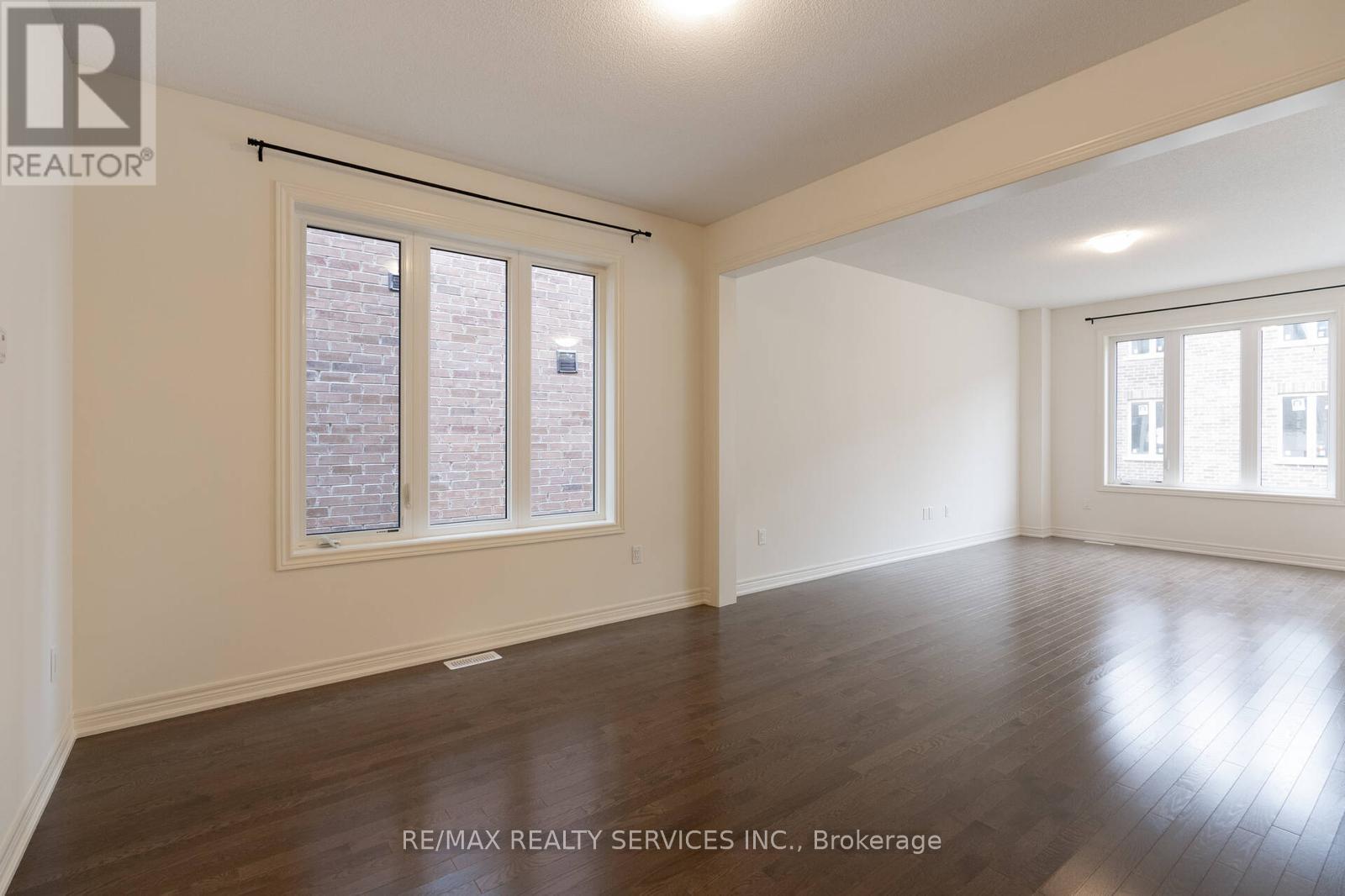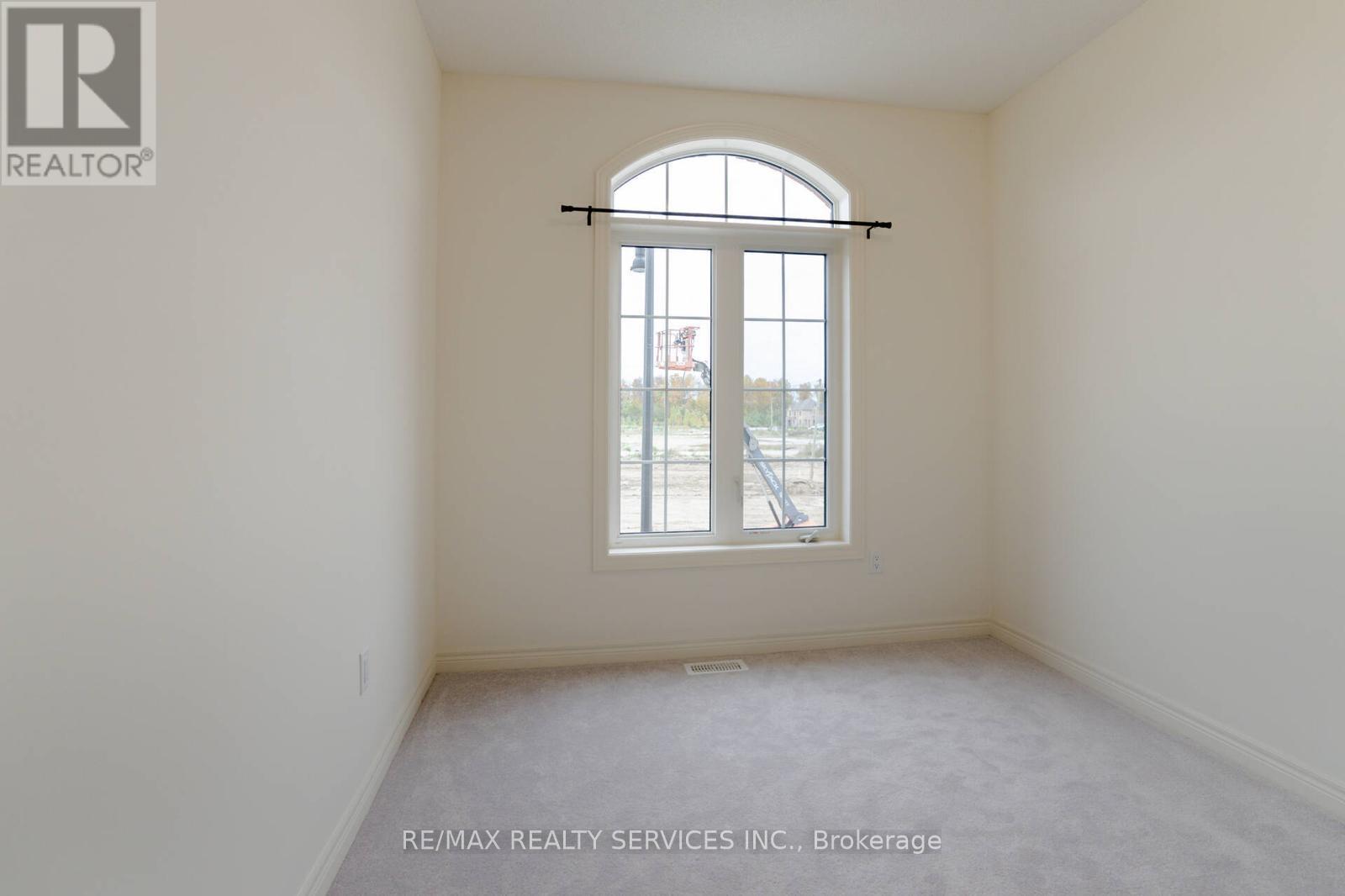416-218-8800
admin@hlfrontier.com
18 Truffle Court Brampton (Northwest Brampton), Ontario L7A 5A6
4 Bedroom
3 Bathroom
Fireplace
Central Air Conditioning
Forced Air
$2,999 Monthly
Well Kept Home Over 2000 Sq Ft. Beautiful Bright And Spacious Home W/ 4 Bedroom In A Quiet Family Friendly Neighborhood. Private Driveway. The Home Features Dark Hardwood on Main Floor , Including A Modern Eat-In Kitchen With S/S Appliances, Ceramic Floor, Lots Of Windows, Dining Area, Master Bedroom With 4 Pc. En-Suite Bath And Walk-In Closet. Second Floor Laundry. Close To Schools, Parks, Shopping, Transit & Highway Access. Tenants pay 75% utilities **** EXTRAS **** Includes S/S Fridge, S/S Stove, S/S Dishwasher, Hood Fan, Micro Wave, Washer & Dryer. All Existing Window Coverings & Light Fixtures!. Near Plazas, Parks & Mt. Pleasant Go, Schools. No Smoke & No Pets (id:49269)
Property Details
| MLS® Number | W11046845 |
| Property Type | Single Family |
| Community Name | Northwest Brampton |
| ParkingSpaceTotal | 3 |
Building
| BathroomTotal | 3 |
| BedroomsAboveGround | 4 |
| BedroomsTotal | 4 |
| ConstructionStyleAttachment | Semi-detached |
| CoolingType | Central Air Conditioning |
| ExteriorFinish | Brick |
| FireplacePresent | Yes |
| FoundationType | Concrete |
| HalfBathTotal | 1 |
| HeatingFuel | Natural Gas |
| HeatingType | Forced Air |
| StoriesTotal | 2 |
| Type | House |
| UtilityWater | Municipal Water |
Parking
| Attached Garage |
Land
| Acreage | No |
| Sewer | Sanitary Sewer |
Rooms
| Level | Type | Length | Width | Dimensions |
|---|---|---|---|---|
| Second Level | Primary Bedroom | -37.0 | ||
| Second Level | Bedroom 2 | Measurements not available | ||
| Second Level | Bedroom 3 | Measurements not available | ||
| Second Level | Bedroom 4 | Measurements not available | ||
| Main Level | Living Room | Measurements not available | ||
| Main Level | Family Room | Measurements not available | ||
| Main Level | Kitchen | Measurements not available |
Interested?
Contact us for more information



















