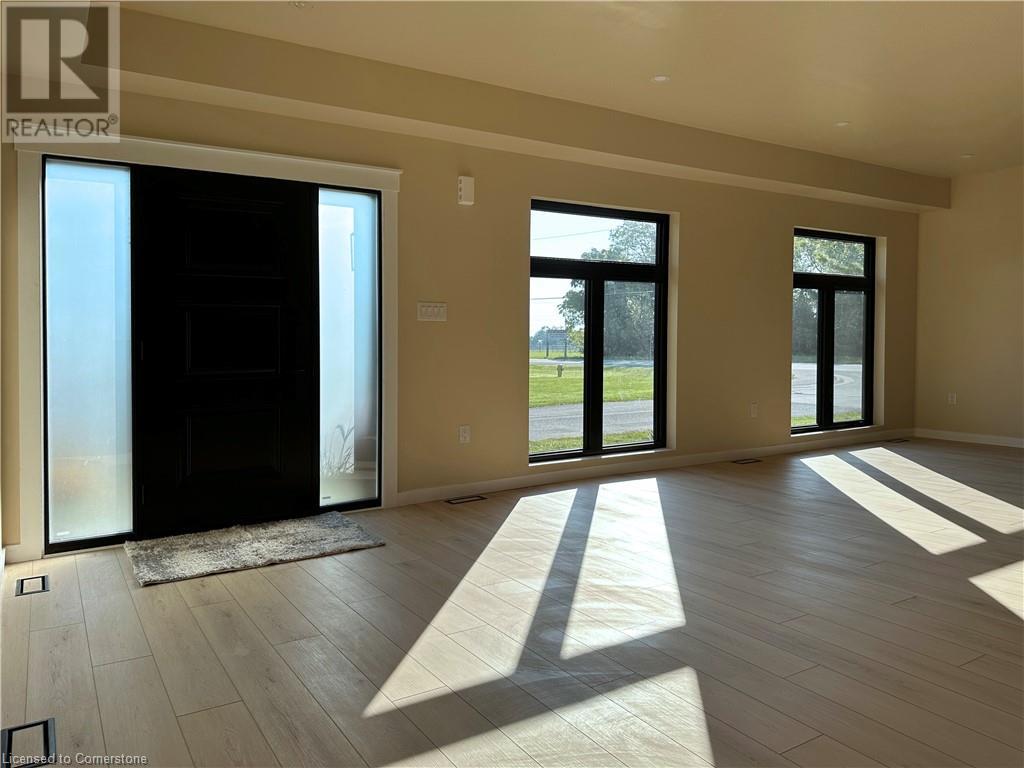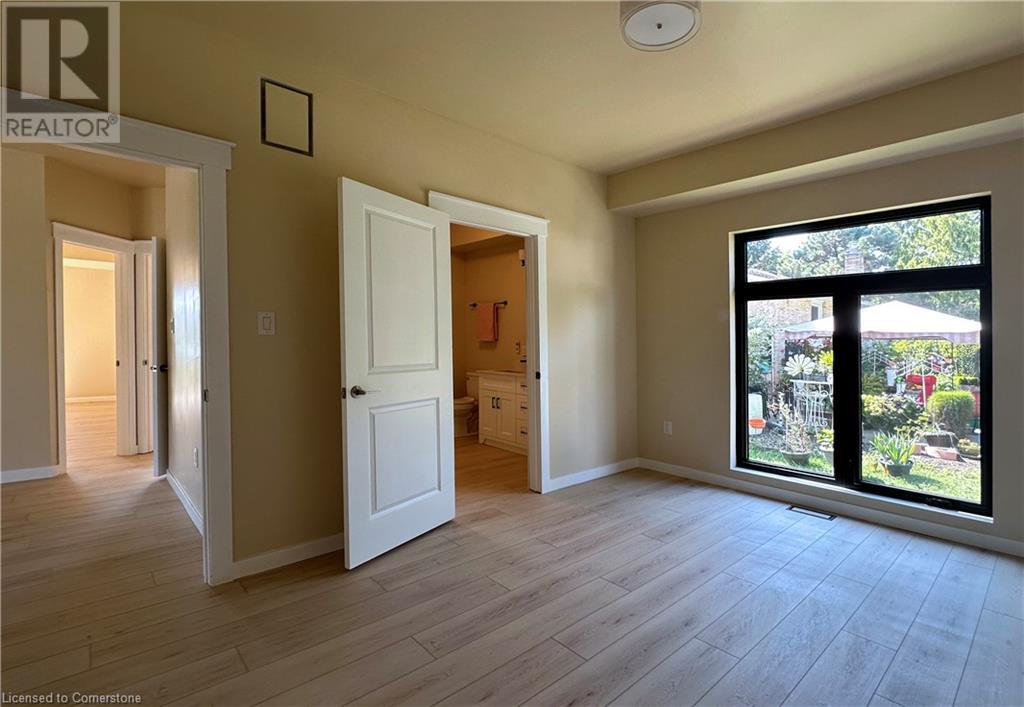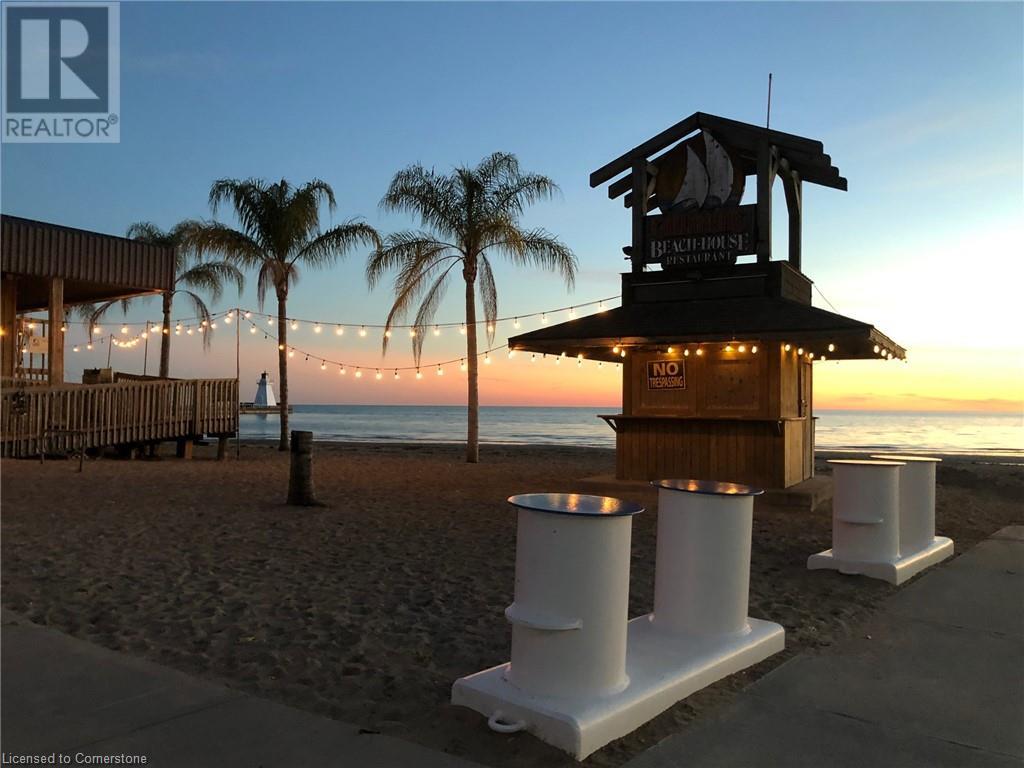68 Hamilton Plank Rd Port Dover, Ontario N0A 1N7
$1,249,000
Anchored in the charming lakeside town of Port Dover, this beautifully designed bungalow offers a perfect blend of coastal charm and modern luxury. With 9' ceilings and a stylish stone and board-and-batten exterior, this home invites you into a kitchen complete with granite countertops & backsplash, built in stainless steel appliances including wine fridge, pantry and sunlit window seating with storage. The living room is a true showpiece with its striking floor-to-ceiling fireplace framed in black quartz accompanied by modern lighting and luxury vinyl flooring that flows throughout the home. Primary bedroom with walk in closet with inserts, ensuite with walk in quartz shower and a freestanding tub. A laundry/mudroom with wash basin seamlessly connects the two-car garage with 9' wide doors. Outside, the large concrete pad is perfect for docking your boat, RV, or setting sail on creating a custom workshop. Large modern 60 x 80 black vinyl windows. Brand new appliances (1 yr. warranty), asphalt drive and rear fencing included. Equipped with a Generac 200A transfer switch and a fully waterproofed basement, this home is ready to weather any storm. Great location, just 3 blocks for coffee and 5 blocks to the beach! Experience the best of Port Dover living in this newly rebuilt home combining location & charm with modern comfort! (id:49269)
Open House
This property has open houses!
1:00 pm
Ends at:3:00 pm
Property Details
| MLS® Number | 40681441 |
| Property Type | Single Family |
| AmenitiesNearBy | Beach, Golf Nearby, Marina, Playground, Shopping |
| Features | Corner Site, Sump Pump, Automatic Garage Door Opener |
| ParkingSpaceTotal | 6 |
Building
| BathroomTotal | 3 |
| BedroomsAboveGround | 3 |
| BedroomsTotal | 3 |
| Appliances | Dishwasher, Dryer, Refrigerator, Stove, Washer, Microwave Built-in, Hood Fan, Wine Fridge, Garage Door Opener |
| ArchitecturalStyle | Bungalow |
| BasementDevelopment | Unfinished |
| BasementType | Partial (unfinished) |
| ConstructionStyleAttachment | Detached |
| CoolingType | Central Air Conditioning |
| ExteriorFinish | Stone, Hardboard |
| FireplaceFuel | Electric |
| FireplacePresent | Yes |
| FireplaceTotal | 1 |
| FireplaceType | Other - See Remarks |
| FoundationType | Poured Concrete |
| HalfBathTotal | 1 |
| HeatingFuel | Natural Gas |
| HeatingType | Forced Air |
| StoriesTotal | 1 |
| SizeInterior | 1954 Sqft |
| Type | House |
| UtilityWater | Municipal Water |
Parking
| Attached Garage |
Land
| Acreage | No |
| LandAmenities | Beach, Golf Nearby, Marina, Playground, Shopping |
| Sewer | Municipal Sewage System |
| SizeDepth | 216 Ft |
| SizeFrontage | 48 Ft |
| SizeTotalText | Under 1/2 Acre |
| ZoningDescription | R1a |
Rooms
| Level | Type | Length | Width | Dimensions |
|---|---|---|---|---|
| Main Level | Pantry | 3'4'' x 5'0'' | ||
| Main Level | Laundry Room | 8'3'' x 7'0'' | ||
| Main Level | 2pc Bathroom | 4'8'' x 4'10'' | ||
| Main Level | 4pc Bathroom | Measurements not available | ||
| Main Level | Bedroom | 14'1'' x 10'7'' | ||
| Main Level | Bedroom | 10'0'' x 11'11'' | ||
| Main Level | Other | 6'10'' x 9'4'' | ||
| Main Level | Full Bathroom | 8'10'' x 9'4'' | ||
| Main Level | Primary Bedroom | 18'6'' x 13'0'' | ||
| Main Level | Eat In Kitchen | 17'4'' x 17'3'' | ||
| Main Level | Living Room/dining Room | 27'2'' x 20'2'' |
https://www.realtor.ca/real-estate/27687858/68-hamilton-plank-rd-port-dover
Interested?
Contact us for more information



















































