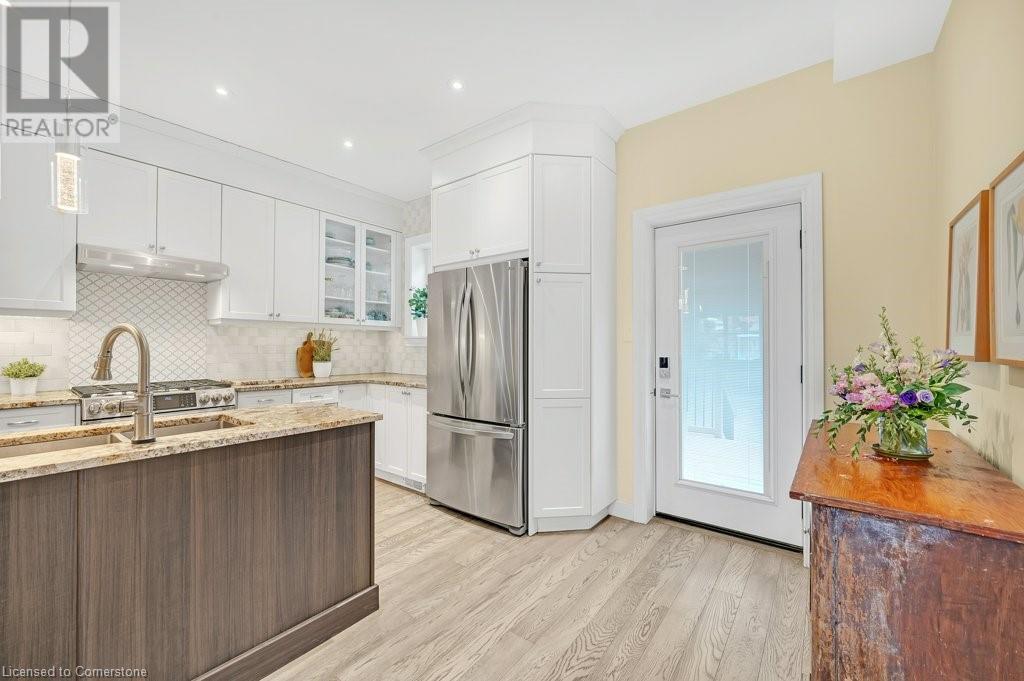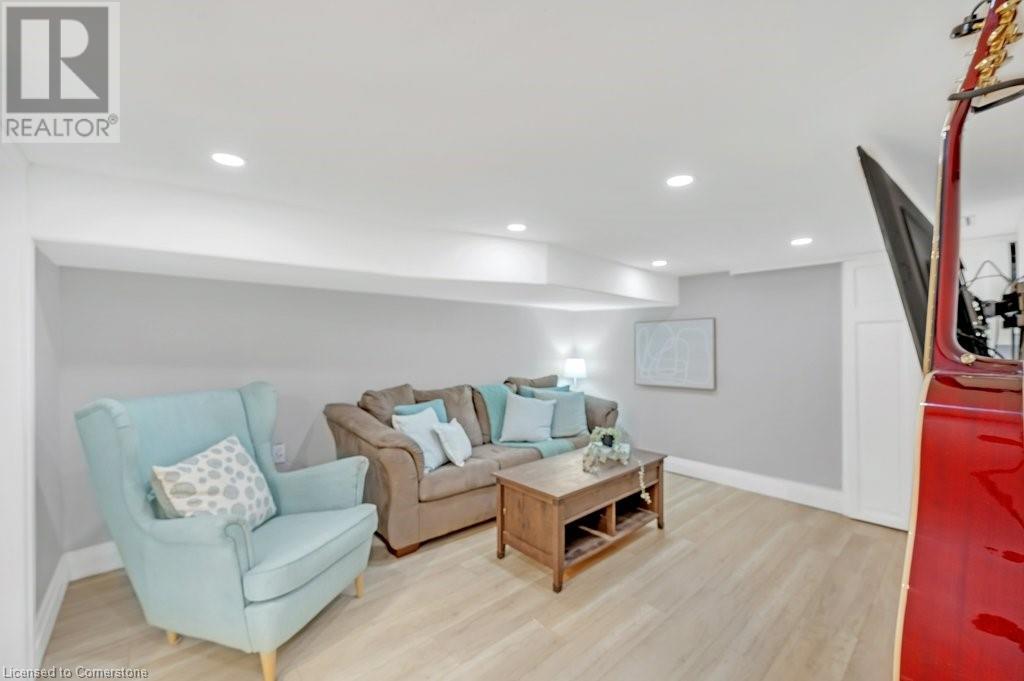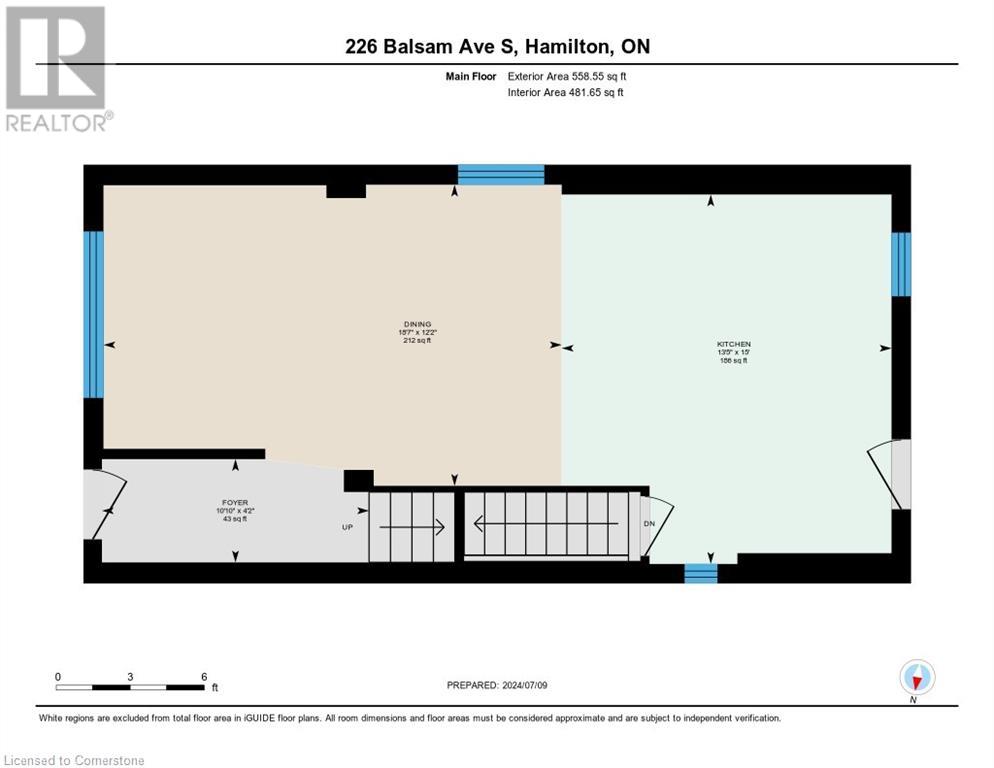4 Bedroom
1 Bathroom
1641 sqft
Central Air Conditioning
Forced Air
$669,900
This beautifully updated century home blends historic charm with modern convenience, offering a move-in-ready experience! With $200,000 invested in updates, the property boasts a custom open kitchen designed by Heartwood Renovations in 2018, featuring granite counters, a large island, double ovens, custom cabinetry, and a gas stove—ideal for entertaining. Recent renovations include a stunning basement with a new bathroom (2023), new windows (main and 3rd floors (2021) and in the basement (2019)), double sink main bathroom, a new roof and insulation (2013), and updated gutters (2019). Modern upgrades also encompass a new AC unit (2019), freshly updated front steps (2024), a new garage door (2019) with an opener added in 2021, and a new rear deck (2022). The home further features upgraded electrical wiring (2024) & 100 AMP panel (2013) and plumbing systems with copper pipes (2013) and PEX (2023). (id:49269)
Property Details
|
MLS® Number
|
40681552 |
|
Property Type
|
Single Family |
|
AmenitiesNearBy
|
Hospital, Park, Public Transit, Schools, Shopping |
|
CommunityFeatures
|
Quiet Area, Community Centre |
|
EquipmentType
|
Water Heater |
|
Features
|
Conservation/green Belt, Automatic Garage Door Opener |
|
ParkingSpaceTotal
|
1 |
|
RentalEquipmentType
|
Water Heater |
|
ViewType
|
City View |
Building
|
BathroomTotal
|
1 |
|
BedroomsAboveGround
|
4 |
|
BedroomsTotal
|
4 |
|
Appliances
|
Dishwasher, Dryer, Washer, Range - Gas, Garage Door Opener |
|
BasementDevelopment
|
Partially Finished |
|
BasementType
|
Full (partially Finished) |
|
ConstructionStyleAttachment
|
Detached |
|
CoolingType
|
Central Air Conditioning |
|
ExteriorFinish
|
Brick |
|
FoundationType
|
Block |
|
HeatingFuel
|
Natural Gas |
|
HeatingType
|
Forced Air |
|
StoriesTotal
|
3 |
|
SizeInterior
|
1641 Sqft |
|
Type
|
House |
|
UtilityWater
|
Municipal Water |
Parking
Land
|
AccessType
|
Road Access, Highway Access, Highway Nearby |
|
Acreage
|
No |
|
LandAmenities
|
Hospital, Park, Public Transit, Schools, Shopping |
|
Sewer
|
Municipal Sewage System |
|
SizeDepth
|
95 Ft |
|
SizeFrontage
|
22 Ft |
|
SizeTotalText
|
Under 1/2 Acre |
|
ZoningDescription
|
D |
Rooms
| Level |
Type |
Length |
Width |
Dimensions |
|
Second Level |
Family Room |
|
|
15'3'' x 10'1'' |
|
Second Level |
Bedroom |
|
|
9'5'' x 9'1'' |
|
Second Level |
Bedroom |
|
|
10'0'' x 9'1'' |
|
Second Level |
Bedroom |
|
|
6'10'' x 5'0'' |
|
Third Level |
Bedroom |
|
|
16'1'' x 10'1'' |
|
Basement |
Storage |
|
|
7'10'' x 5'3'' |
|
Basement |
Laundry Room |
|
|
14'7'' x 9' |
|
Basement |
Recreation Room |
|
|
13'5'' x 13'10'' |
|
Basement |
3pc Bathroom |
|
|
7'10'' x 7'7'' |
|
Main Level |
Living Room/dining Room |
|
|
15'7'' x 12'2'' |
|
Main Level |
Kitchen |
|
|
13'5'' x 15'0'' |
https://www.realtor.ca/real-estate/27688222/226-balsam-avenue-s-hamilton
































