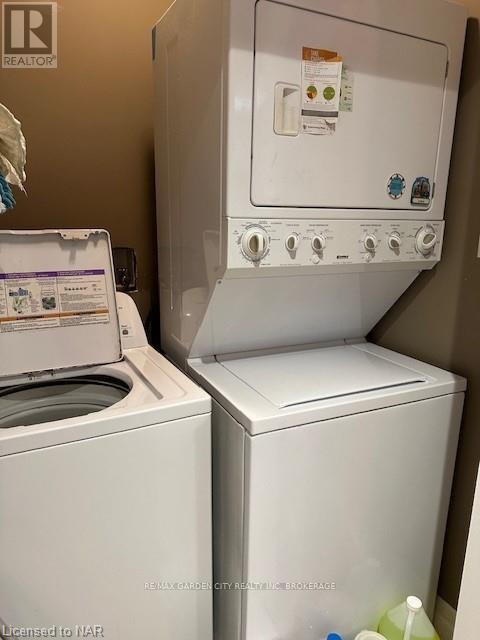416-218-8800
admin@hlfrontier.com
24 Metcalfe Street Thorold, Ontario L2V 2Z8
2 Bedroom
3 Bathroom
Bungalow
Central Air Conditioning
Forced Air
$574,900
Downsizing? Perfect freehold bungalow- Built in 2002 - with no rear neighbors, combined family size kitchen- open to dining area & living room, patio doors to patio, huge master suite with walk in closet and 4 piece ensuite, main floor laundry (appliances in as is condition) skylight in 2nd bedroom, 2 piece powder room, inside garage door entry, all in great condition. (id:49269)
Property Details
| MLS® Number | X9250227 |
| Property Type | Single Family |
| ParkingSpaceTotal | 3 |
Building
| BathroomTotal | 3 |
| BedroomsAboveGround | 2 |
| BedroomsTotal | 2 |
| Appliances | Garage Door Opener Remote(s), Oven - Built-in, Dishwasher, Dryer, Garage Door Opener, Refrigerator, Stove, Washer |
| ArchitecturalStyle | Bungalow |
| BasementDevelopment | Partially Finished |
| BasementType | Full (partially Finished) |
| ConstructionStyleAttachment | Attached |
| CoolingType | Central Air Conditioning |
| ExteriorFinish | Brick, Vinyl Siding |
| FoundationType | Poured Concrete |
| HalfBathTotal | 1 |
| HeatingFuel | Natural Gas |
| HeatingType | Forced Air |
| StoriesTotal | 1 |
| Type | Row / Townhouse |
| UtilityWater | Municipal Water |
Parking
| Attached Garage |
Land
| Acreage | No |
| Sewer | Sanitary Sewer |
| SizeDepth | 121 Ft ,2 In |
| SizeFrontage | 22 Ft ,6 In |
| SizeIrregular | 22.56 X 121.21 Ft |
| SizeTotalText | 22.56 X 121.21 Ft |
Rooms
| Level | Type | Length | Width | Dimensions |
|---|---|---|---|---|
| Main Level | Kitchen | 6.17 m | 3.53 m | 6.17 m x 3.53 m |
| Main Level | Living Room | 3.96 m | 3.53 m | 3.96 m x 3.53 m |
| Main Level | Bedroom | 4.88 m | 2.95 m | 4.88 m x 2.95 m |
| Main Level | Bedroom | 3.05 m | 3.23 m | 3.05 m x 3.23 m |
| Main Level | Foyer | 2.74 m | 2.46 m | 2.74 m x 2.46 m |
https://www.realtor.ca/real-estate/27686923/24-metcalfe-street-thorold
Interested?
Contact us for more information













