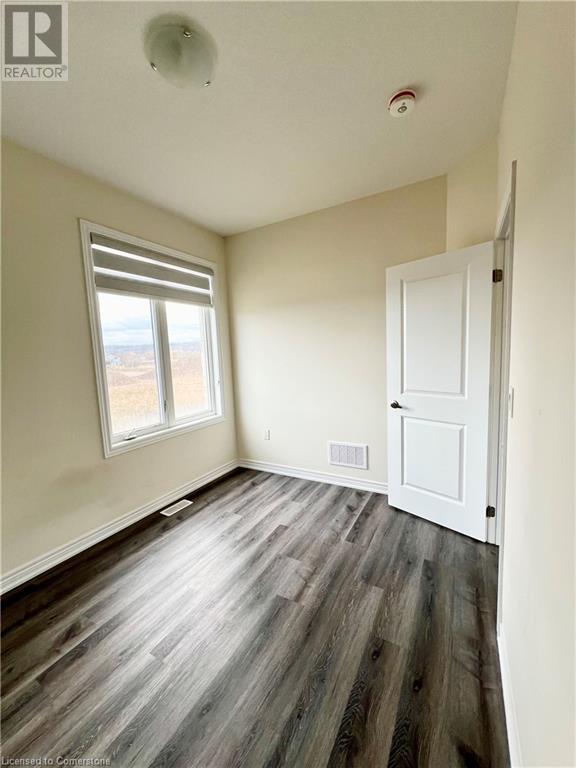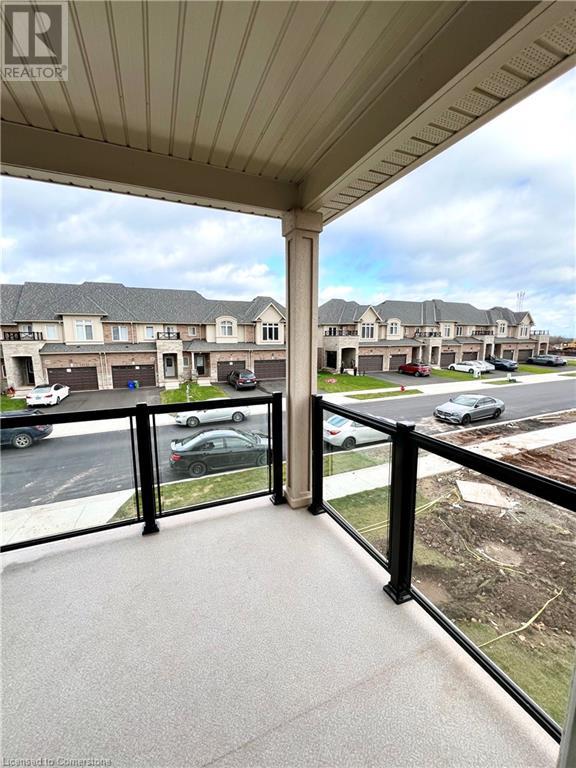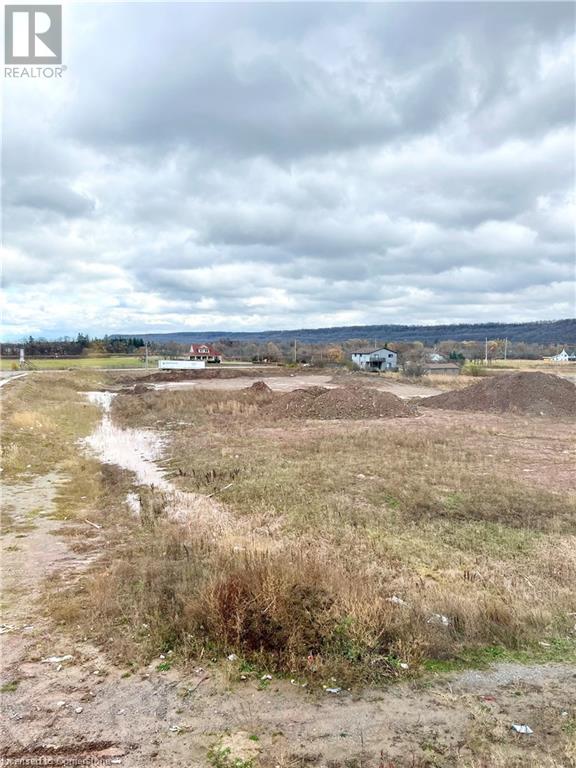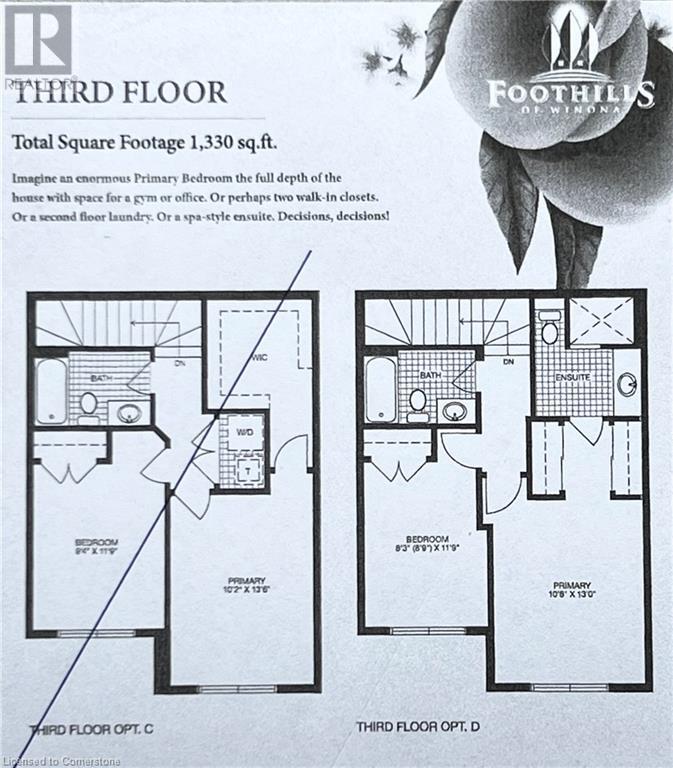3 Bedroom
3 Bathroom
1330 sqft
3 Level
Central Air Conditioning
Forced Air
$2,700 Monthly
Beautiful Townhouse in the sought after Foothills of Winona. 3 bed, 2.5 washrooms. Attached Garage with a driveway. Lot of natural Light. Loaded features and upgrades, 9' ceiling, bright open concept living/dining room, modern kitchen upgraded cabinets, a large island, equipped with new S/S appliances. Spacious primary bedroom, with his & hers closet and an ensuite. One additional bedroom and a full bathroom complete the bedroom level. 3 minutes for QEW access and walking distance to shopping center, restaurants, Costco, Metro, conservation park, schools and the future GO Station, Fifty Point Marina and Wine country. RSA. No Pets.No Smokers. (id:49269)
Property Details
|
MLS® Number
|
40681518 |
|
Property Type
|
Single Family |
|
AmenitiesNearBy
|
Park, Schools, Shopping |
|
Features
|
Conservation/green Belt, Balcony, No Pet Home |
|
ParkingSpaceTotal
|
2 |
Building
|
BathroomTotal
|
3 |
|
BedroomsAboveGround
|
3 |
|
BedroomsTotal
|
3 |
|
Appliances
|
Dishwasher, Dryer, Microwave, Refrigerator, Washer, Gas Stove(s) |
|
ArchitecturalStyle
|
3 Level |
|
BasementType
|
None |
|
ConstructionStyleAttachment
|
Link |
|
CoolingType
|
Central Air Conditioning |
|
ExteriorFinish
|
Stone, Stucco |
|
FoundationType
|
Poured Concrete |
|
HalfBathTotal
|
1 |
|
HeatingType
|
Forced Air |
|
StoriesTotal
|
3 |
|
SizeInterior
|
1330 Sqft |
|
Type
|
Row / Townhouse |
|
UtilityWater
|
Municipal Water |
Parking
Land
|
AccessType
|
Road Access, Highway Access |
|
Acreage
|
No |
|
LandAmenities
|
Park, Schools, Shopping |
|
Sewer
|
Municipal Sewage System |
|
SizeDepth
|
39 Ft |
|
SizeFrontage
|
11 Ft |
|
SizeTotalText
|
Unknown |
|
ZoningDescription
|
Rm3-48 |
Rooms
| Level |
Type |
Length |
Width |
Dimensions |
|
Second Level |
2pc Bathroom |
|
|
5'0'' x 3'0'' |
|
Second Level |
Bedroom |
|
|
8'8'' x 11'1'' |
|
Second Level |
Living Room |
|
|
10'8'' x 15'7'' |
|
Second Level |
Kitchen |
|
|
7'8'' x 11'4'' |
|
Third Level |
3pc Bathroom |
|
|
7'0'' x 6'0'' |
|
Third Level |
Bedroom |
|
|
8'8'' x 11'8'' |
|
Third Level |
3pc Bathroom |
|
|
7'0'' x 6'0'' |
|
Third Level |
Primary Bedroom |
|
|
10'7'' x 12'9'' |
|
Main Level |
Laundry Room |
|
|
4'0'' x 4'0'' |
|
Main Level |
Foyer |
|
|
12'0'' x 4'0'' |
https://www.realtor.ca/real-estate/27688865/160-sonoma-lane-stoney-creek

























