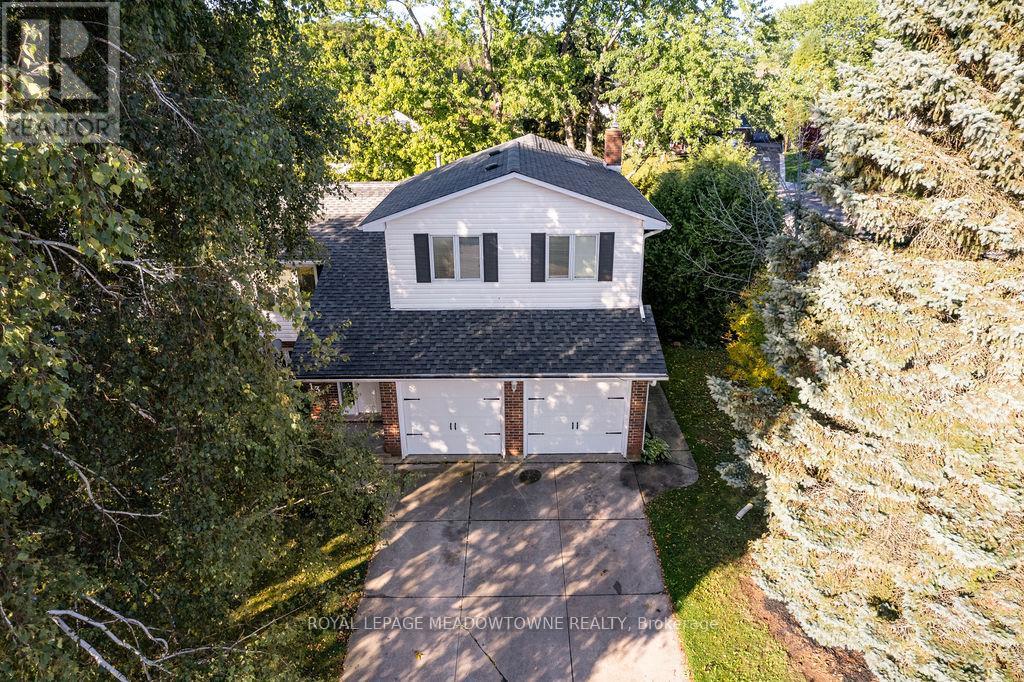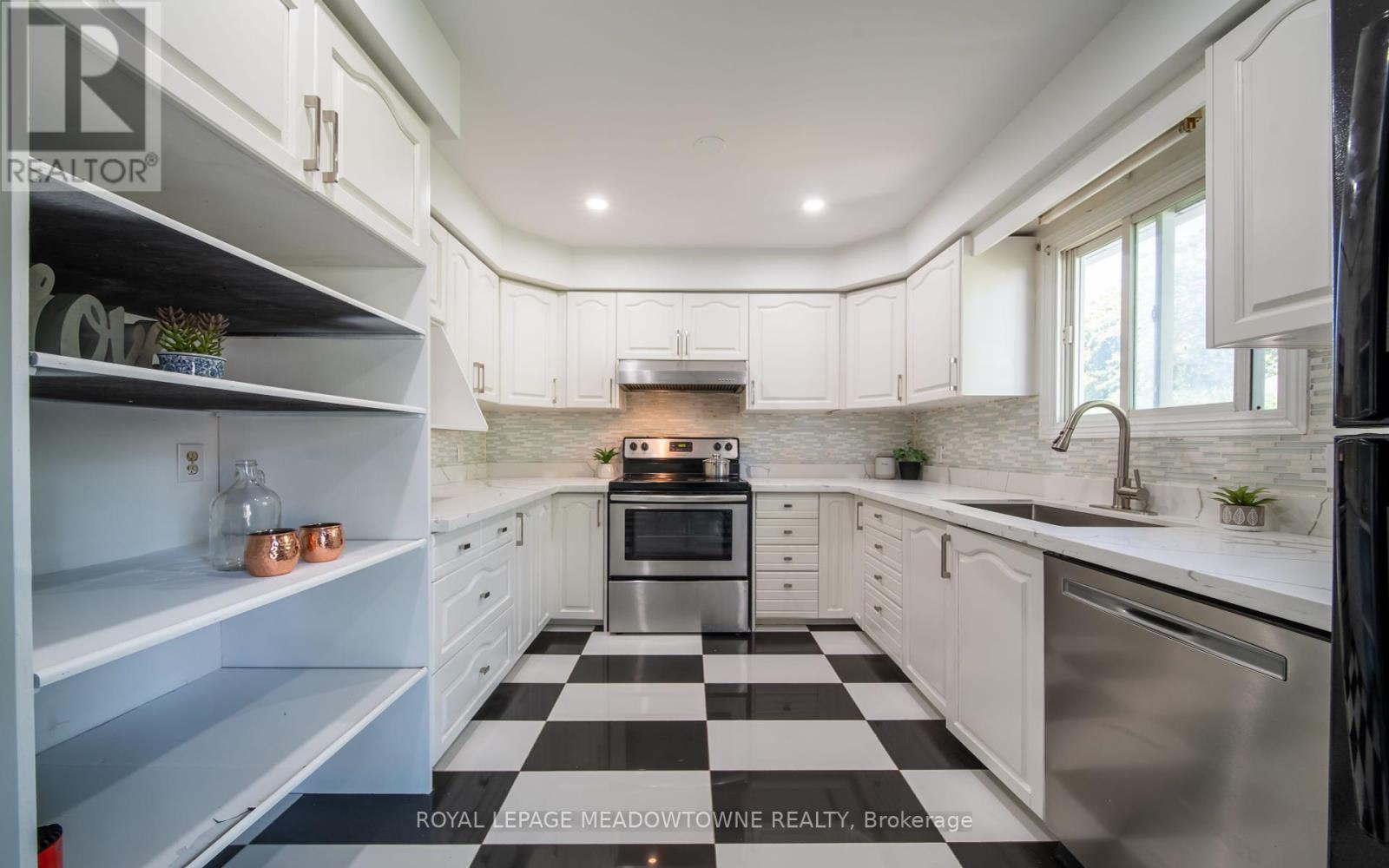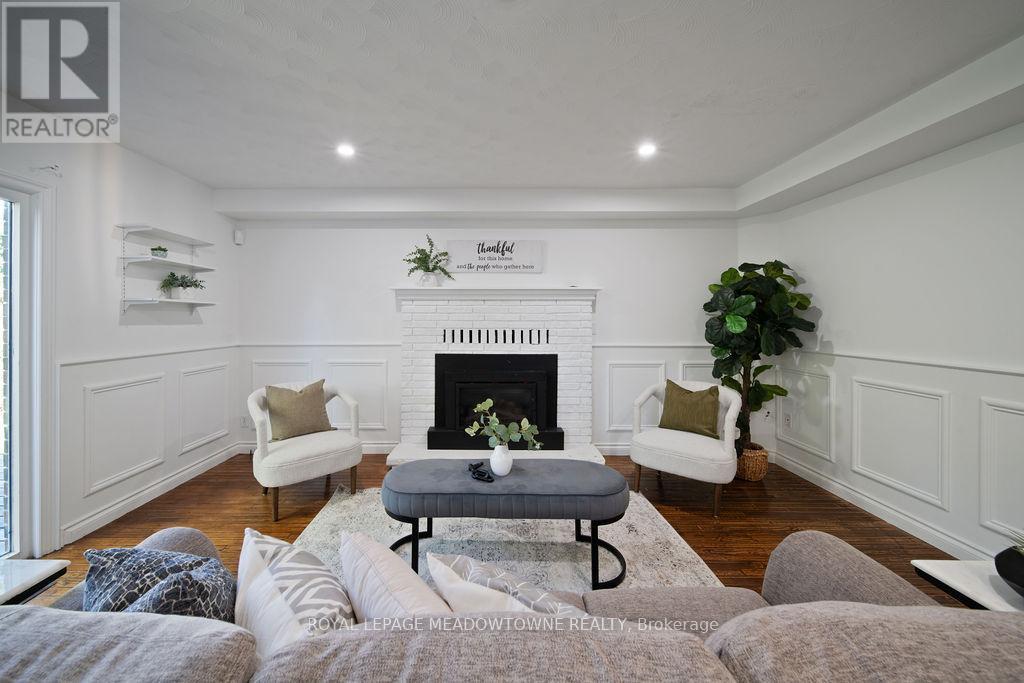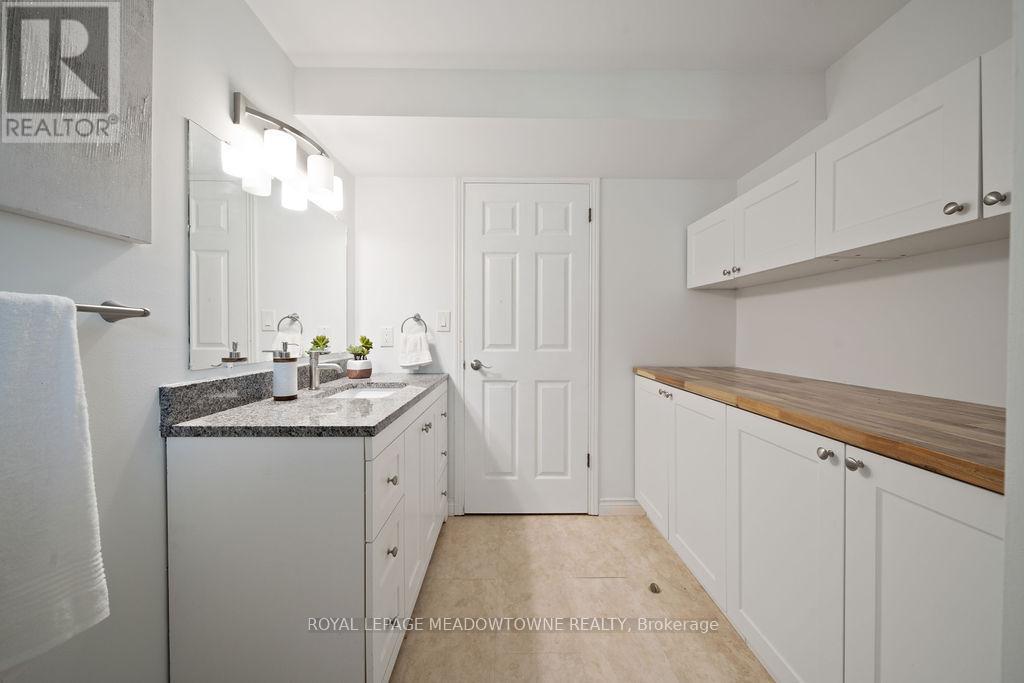4 Bedroom
2 Bathroom
Fireplace
Central Air Conditioning
Forced Air
$686,000
Welcome to 13 Thompson Drive in the charming lakeside town of Pt Dover! This lovely brick and vinyl side-split offers over 1,700 sq ft of living space, featuring 3+1 bedrooms and 2 baths. The 4th bedroom can easily function as a private in-law suite with its own ensuite. Just a short walk to one of Pt Dover's hidden beaches, parks, schools, and all the great downtown amenities. Recent upgrades include a stylish kitchen, sleek new floors, updated upper bath, and shingles replaced in (2017). Enjoy year-round comfort with a newer A/C, gas furnace, and cozy gas insert fireplace (2019).Step onto the two-tiered deck from the kitchen or family room and relish the fenced backyard, ideal for entertaining. A double-wide driveway and 2 attached garages provide ample parking and storage. This perfect family home sits on a peaceful street. Explore Norfolk County's fresh produce, Lake Eries beaches, golf courses, scenic trails, and more. Experience the best of lakeside living today! (id:49269)
Property Details
|
MLS® Number
|
X10929802 |
|
Property Type
|
Single Family |
|
Community Name
|
Port Dover |
|
ParkingSpaceTotal
|
6 |
Building
|
BathroomTotal
|
2 |
|
BedroomsAboveGround
|
3 |
|
BedroomsBelowGround
|
1 |
|
BedroomsTotal
|
4 |
|
Appliances
|
Dishwasher, Dryer, Garage Door Opener, Refrigerator, Stove, Washer |
|
BasementDevelopment
|
Finished |
|
BasementType
|
N/a (finished) |
|
ConstructionStyleAttachment
|
Detached |
|
ConstructionStyleSplitLevel
|
Sidesplit |
|
CoolingType
|
Central Air Conditioning |
|
ExteriorFinish
|
Brick Facing, Vinyl Siding |
|
FireplacePresent
|
Yes |
|
FoundationType
|
Poured Concrete |
|
HeatingFuel
|
Natural Gas |
|
HeatingType
|
Forced Air |
|
Type
|
House |
|
UtilityWater
|
Municipal Water |
Parking
Land
|
Acreage
|
No |
|
Sewer
|
Sanitary Sewer |
|
SizeDepth
|
100 Ft ,3 In |
|
SizeFrontage
|
50 Ft ,6 In |
|
SizeIrregular
|
50.55 X 100.29 Ft |
|
SizeTotalText
|
50.55 X 100.29 Ft |
Rooms
| Level |
Type |
Length |
Width |
Dimensions |
|
Second Level |
Primary Bedroom |
4.44 m |
3.84 m |
4.44 m x 3.84 m |
|
Second Level |
Bedroom 2 |
2.87 m |
3.45 m |
2.87 m x 3.45 m |
|
Second Level |
Bedroom 3 |
2.57 m |
3.45 m |
2.57 m x 3.45 m |
|
Basement |
Bedroom 4 |
5.31 m |
4.04 m |
5.31 m x 4.04 m |
|
Basement |
Laundry Room |
3.71 m |
2.82 m |
3.71 m x 2.82 m |
|
Main Level |
Kitchen |
3.58 m |
2.87 m |
3.58 m x 2.87 m |
|
Main Level |
Dining Room |
3.1 m |
2.84 m |
3.1 m x 2.84 m |
|
Main Level |
Foyer |
1.55 m |
2.67 m |
1.55 m x 2.67 m |
|
In Between |
Family Room |
5.23 m |
4.04 m |
5.23 m x 4.04 m |
https://www.realtor.ca/real-estate/27684588/13-thompson-drive-norfolk-port-dover-port-dover




































