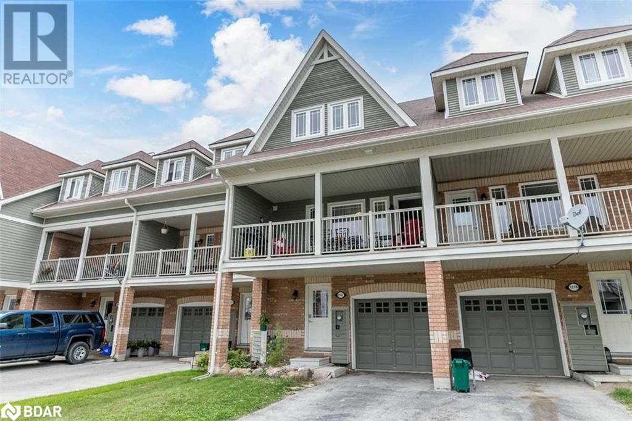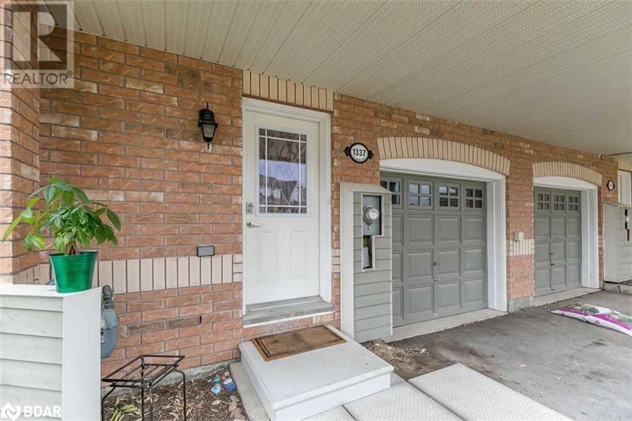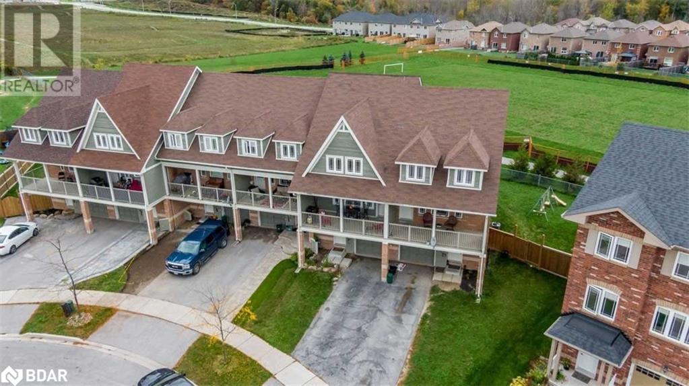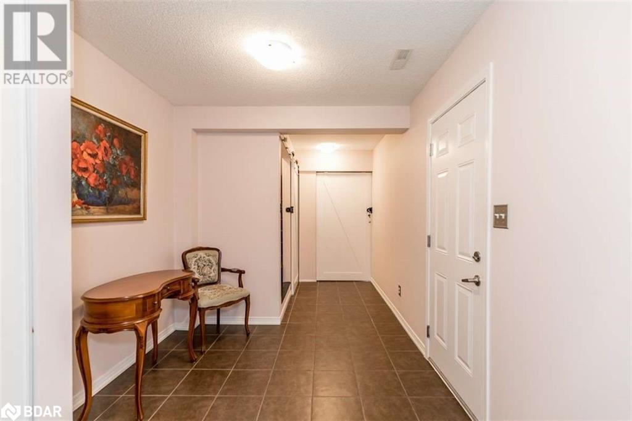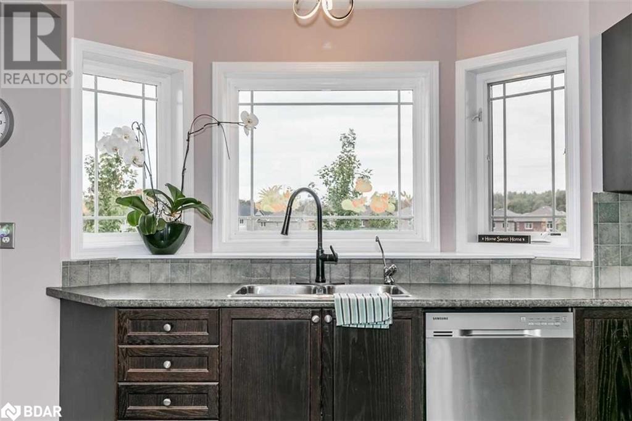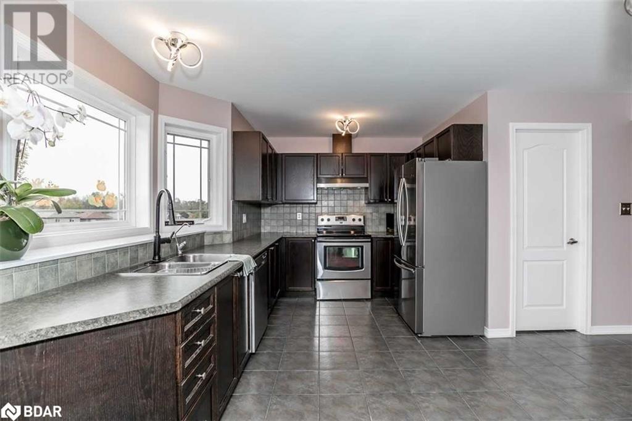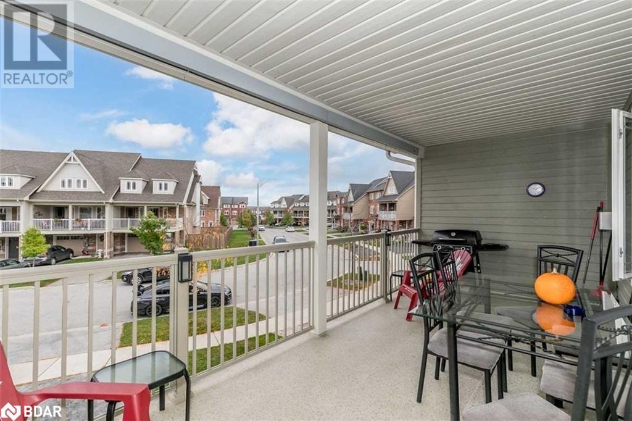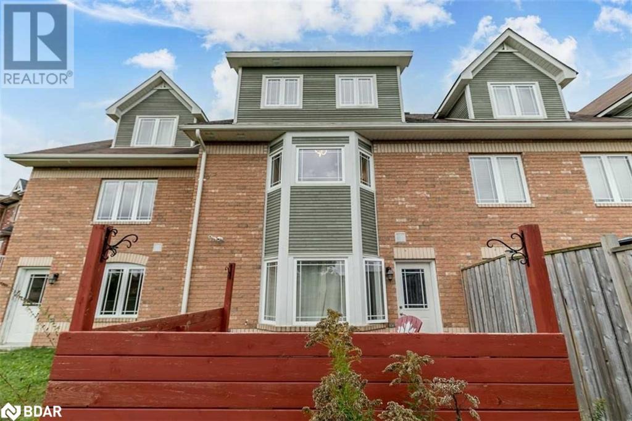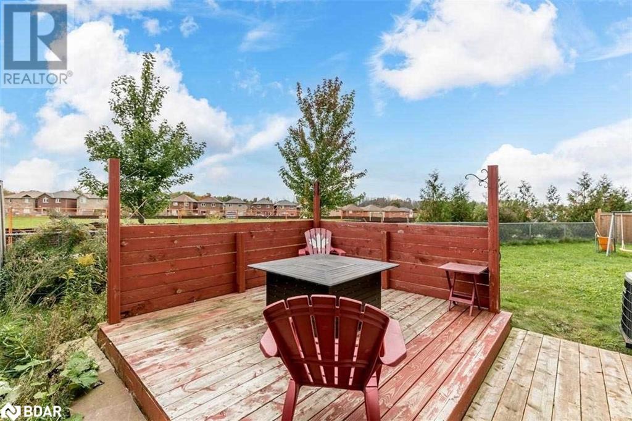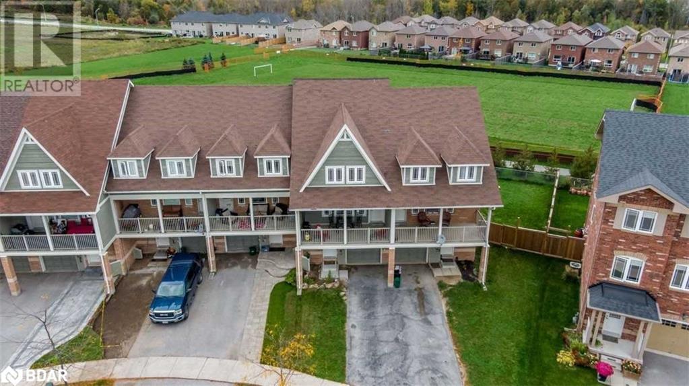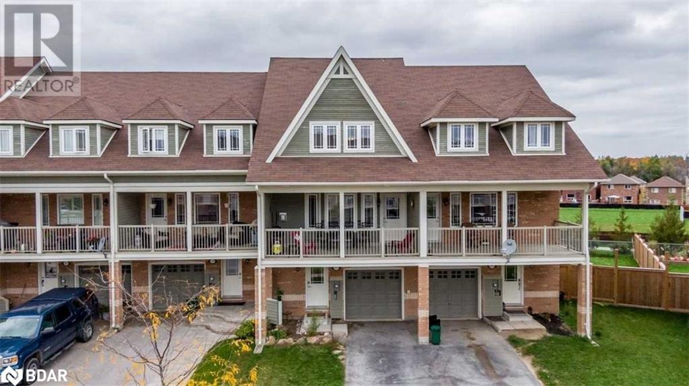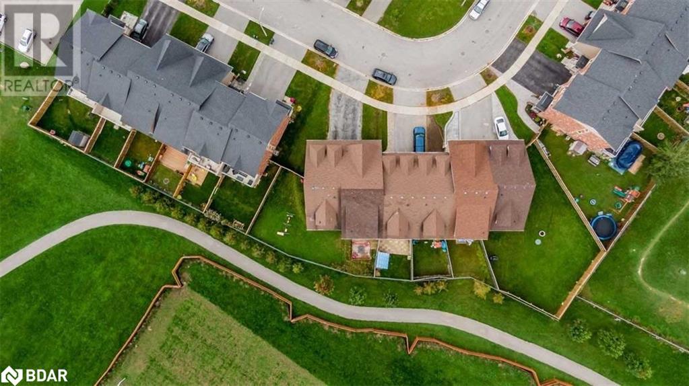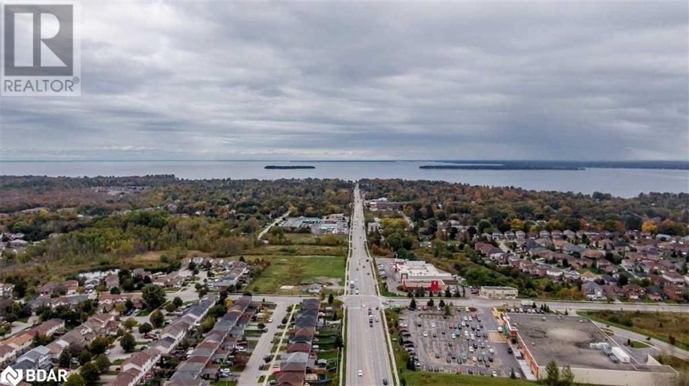416-218-8800
admin@hlfrontier.com
1337 Coleman Crescent Innisfil, Ontario L9S 0G5
3 Bedroom
4 Bathroom
2450 sqft
3 Level
Fireplace
Central Air Conditioning
Forced Air
$2,700 MonthlyInsurance
Spacious 3-bedroom, 4-bathroom townhome, backing onto the Alcona Glen school and sports field. Family-friendly neighbourhood in Alcona. Open concept main floor with Eat-in kitchen, dining room, and great room with gas fireplace. Hardwood floors. Walk out to the balcony. Lower level ground floor walk-out to the yard. Newer C/air and washer/dryer. Rent plus all utilities. (heat, hydro, water, sewer, hot water tank rental). Mandatory are tenant's insurance, good credit check, references, and employment confirmation. No smoking. (id:49269)
Property Details
| MLS® Number | 40681076 |
| Property Type | Single Family |
| AmenitiesNearBy | Beach, Park, Playground, Schools, Shopping |
| CommunityFeatures | Community Centre, School Bus |
| EquipmentType | Water Heater |
| Features | Paved Driveway, Automatic Garage Door Opener |
| ParkingSpaceTotal | 3 |
| RentalEquipmentType | Water Heater |
Building
| BathroomTotal | 4 |
| BedroomsAboveGround | 3 |
| BedroomsTotal | 3 |
| Appliances | Dishwasher, Dryer, Refrigerator, Stove, Water Meter, Water Softener, Washer, Garage Door Opener |
| ArchitecturalStyle | 3 Level |
| BasementType | None |
| ConstructedDate | 2011 |
| ConstructionStyleAttachment | Attached |
| CoolingType | Central Air Conditioning |
| ExteriorFinish | Brick Veneer, Vinyl Siding |
| FireplacePresent | Yes |
| FireplaceTotal | 1 |
| FoundationType | Poured Concrete |
| HalfBathTotal | 1 |
| HeatingFuel | Natural Gas |
| HeatingType | Forced Air |
| StoriesTotal | 3 |
| SizeInterior | 2450 Sqft |
| Type | Row / Townhouse |
| UtilityWater | Municipal Water |
Parking
| Attached Garage |
Land
| AccessType | Road Access |
| Acreage | No |
| LandAmenities | Beach, Park, Playground, Schools, Shopping |
| Sewer | Municipal Sewage System |
| SizeDepth | 98 Ft |
| SizeFrontage | 22 Ft |
| SizeTotalText | Under 1/2 Acre |
| ZoningDescription | Rt-1 |
Rooms
| Level | Type | Length | Width | Dimensions |
|---|---|---|---|---|
| Second Level | 2pc Bathroom | Measurements not available | ||
| Second Level | Living Room | 18'11'' x 13'6'' | ||
| Second Level | Dining Room | 14'2'' x 13'1'' | ||
| Second Level | Kitchen | 18'11'' x 13'6'' | ||
| Third Level | 4pc Bathroom | Measurements not available | ||
| Third Level | Bedroom | 11'1'' x 9'3'' | ||
| Third Level | Bedroom | 14'11'' x 9'3'' | ||
| Third Level | 3pc Bathroom | Measurements not available | ||
| Third Level | Primary Bedroom | 18'11'' x 13'10'' | ||
| Main Level | Foyer | Measurements not available | ||
| Main Level | 4pc Bathroom | Measurements not available | ||
| Main Level | Recreation Room | 14'2'' x 13'1'' |
https://www.realtor.ca/real-estate/27684328/1337-coleman-crescent-innisfil
Interested?
Contact us for more information

