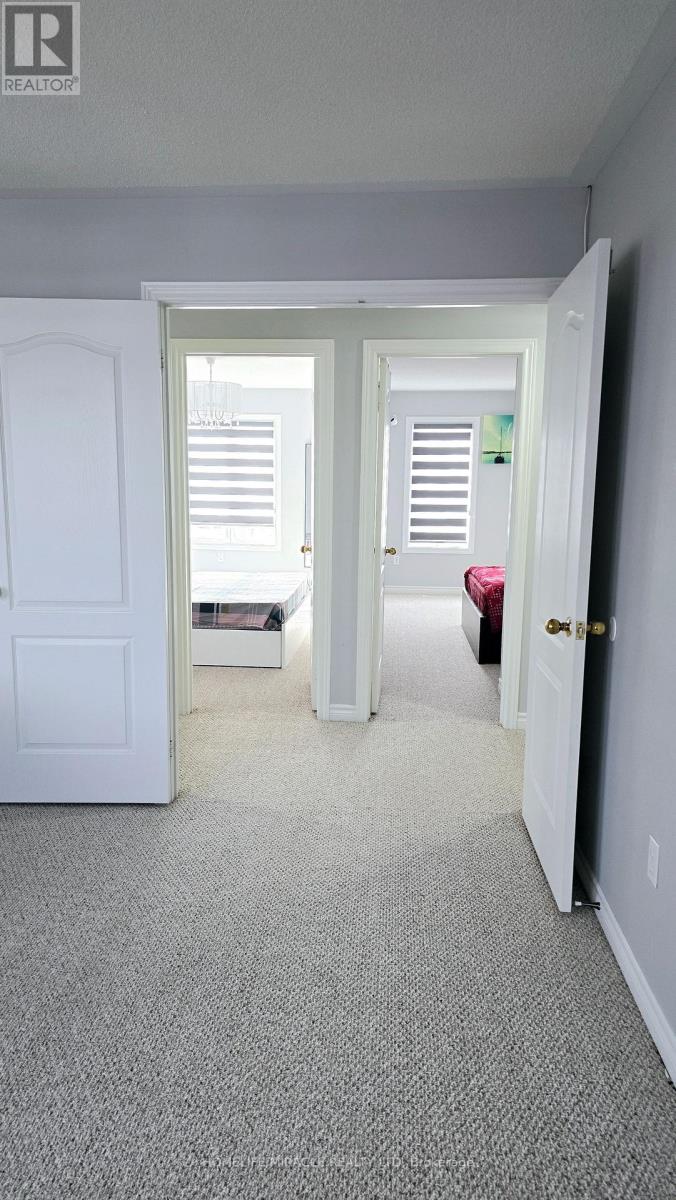416-218-8800
admin@hlfrontier.com
33 Atira Avenue Brampton (Fletcher's Meadow), Ontario L7A 3V1
5 Bedroom
4 Bathroom
Fireplace
Central Air Conditioning
Forced Air
$1,099,999
Immaculate !!! Detached On Quiet Clu-De-Sac Brick & Stone !!! Very Practical Lay-Out W/Sep Living And Family Room !!! Fully Upgraded Kitchen W/Granite And Backsplash !!! 4 Good Size Bed W/Lots Of Natural Light !!! Entrance From Garage !!! Pot Lights!!! Brand New Zebra Blinds !!! New Hardwood on Main Floor !!! Lots Of Drive-Way Parking !!! Pet & Smoke Free !!! Very Neat And Clean !!! Ready To Move !!! Finished Basement W/Rental Potential !!! Concrete on backyard and side way !!! No Side Walk **** EXTRAS **** !!2 Stove!!! 2 Fridge !!! D/Washer!!! 2 Microwaves!!!!Washer!!!!Dryer!!! CAC!!! All Elf's !!! All Window Coverings!!! and one storage shed in the back yard. (id:49269)
Property Details
| MLS® Number | W11923590 |
| Property Type | Single Family |
| Community Name | Fletcher's Meadow |
| ParkingSpaceTotal | 9 |
Building
| BathroomTotal | 4 |
| BedroomsAboveGround | 4 |
| BedroomsBelowGround | 1 |
| BedroomsTotal | 5 |
| BasementDevelopment | Finished |
| BasementType | N/a (finished) |
| ConstructionStyleAttachment | Detached |
| CoolingType | Central Air Conditioning |
| ExteriorFinish | Brick |
| FireplacePresent | Yes |
| FlooringType | Hardwood, Ceramic, Carpeted, Laminate |
| FoundationType | Concrete |
| HalfBathTotal | 1 |
| HeatingFuel | Natural Gas |
| HeatingType | Forced Air |
| StoriesTotal | 2 |
| Type | House |
| UtilityWater | Municipal Water |
Parking
| Garage |
Land
| Acreage | No |
| Sewer | Sanitary Sewer |
| SizeDepth | 110 Ft ,5 In |
| SizeFrontage | 59 Ft ,9 In |
| SizeIrregular | 59.81 X 110.47 Ft |
| SizeTotalText | 59.81 X 110.47 Ft |
Rooms
| Level | Type | Length | Width | Dimensions |
|---|---|---|---|---|
| Second Level | Primary Bedroom | 5.09 m | 3.87 m | 5.09 m x 3.87 m |
| Second Level | Bedroom 2 | 4.56 m | 2.99 m | 4.56 m x 2.99 m |
| Second Level | Bedroom 3 | 4.56 m | 2.74 m | 4.56 m x 2.74 m |
| Second Level | Bedroom 4 | 3.87 m | 2.65 m | 3.87 m x 2.65 m |
| Basement | Bedroom | Measurements not available | ||
| Main Level | Living Room | 5.19 m | 3.31 m | 5.19 m x 3.31 m |
| Main Level | Dining Room | 5.19 m | 3.31 m | 5.19 m x 3.31 m |
| Main Level | Family Room | 4.62 m | 3.35 m | 4.62 m x 3.35 m |
| Main Level | Kitchen | 2.74 m | 3.1 m | 2.74 m x 3.1 m |
| Main Level | Eating Area | 3.24 m | 2.52 m | 3.24 m x 2.52 m |
Interested?
Contact us for more information










































