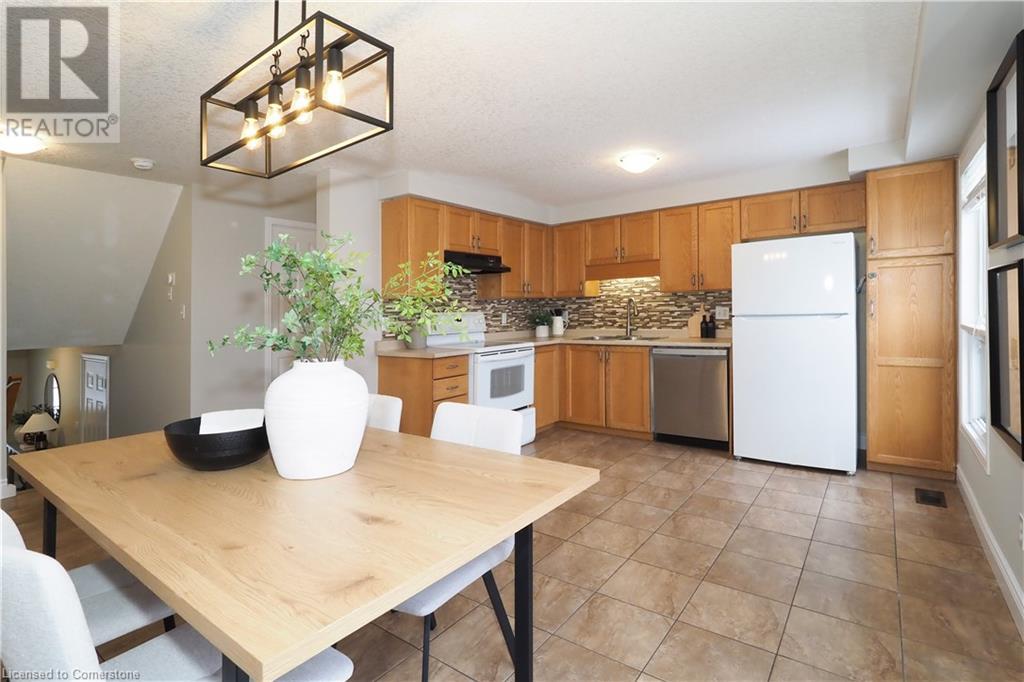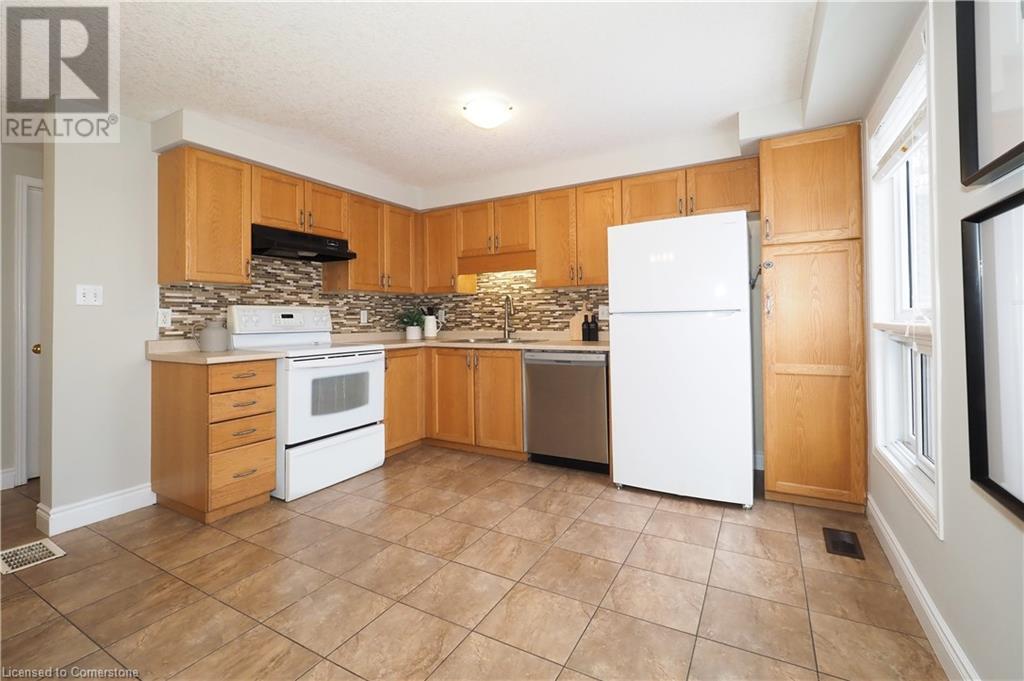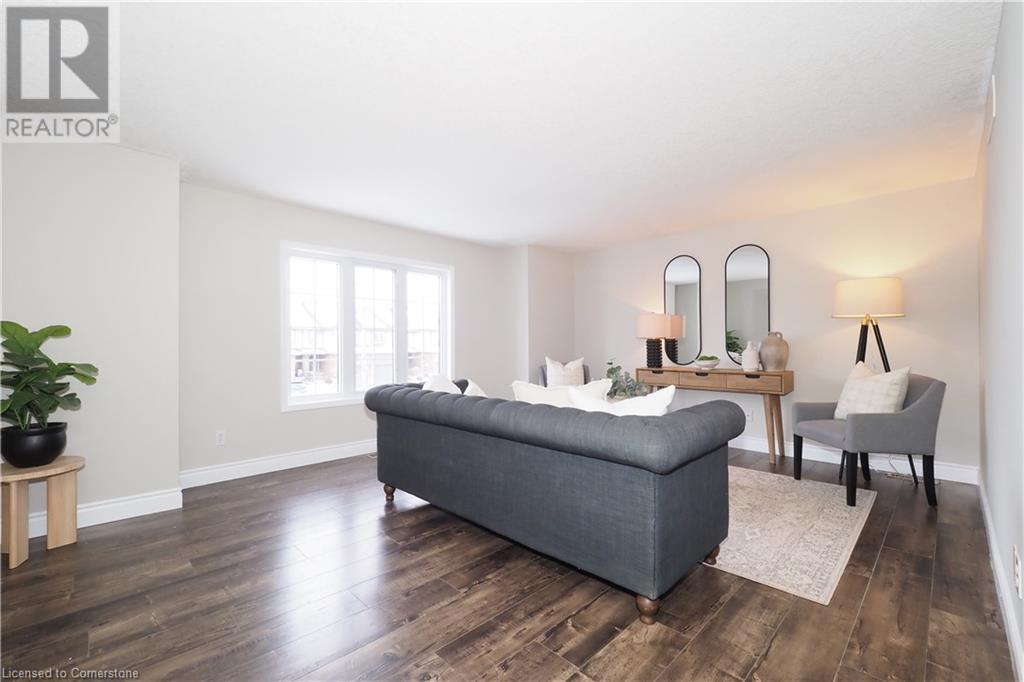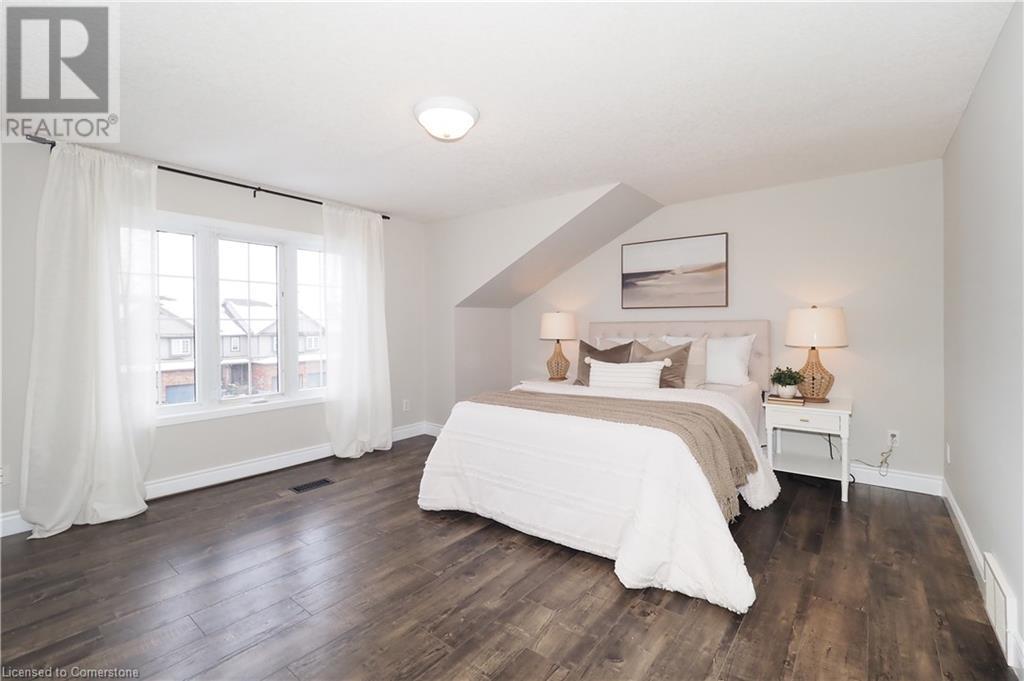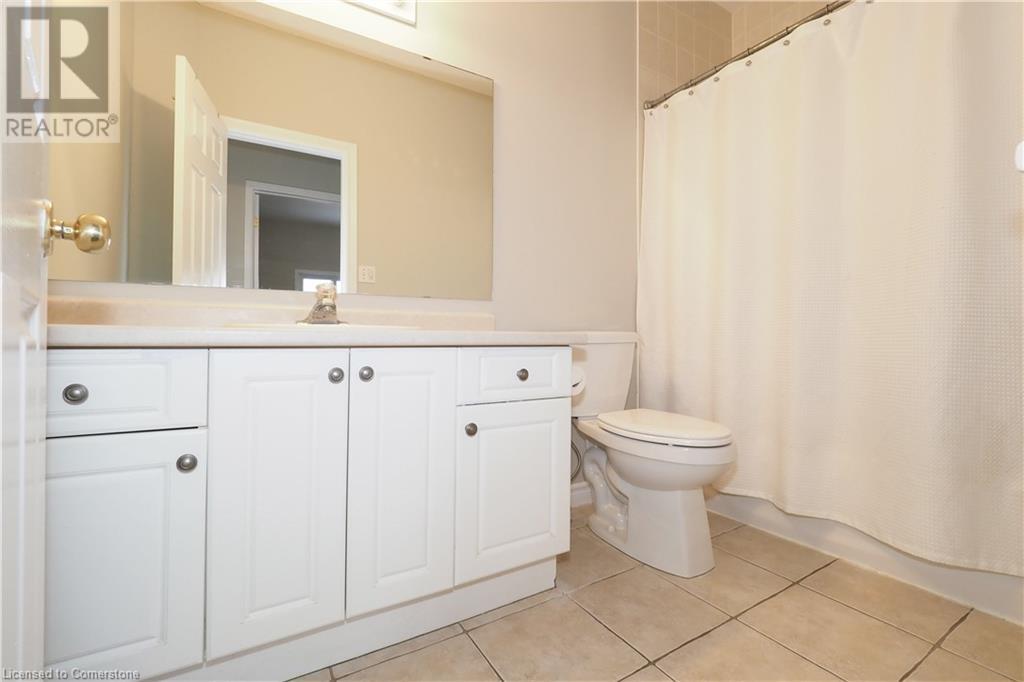416-218-8800
admin@hlfrontier.com
32 Max Becker Drive Kitchener, Ontario N2E 3V7
3 Bedroom
2 Bathroom
1431 sqft
Central Air Conditioning
Forced Air
$600,000
Amazing opportunity for first time home buyer's or investor's. 3 bedroom, 1.5 bathroom, freehold townhouse with a single garage. Great location close to all your shopping needs, quick access to the expressway and walking distance to multiple schools. Large kitchen and dinning area with sliding patio doors to a large deck and fenced yard. Large primary bedroom with lots of closet space. Freshly painted throughout with new flooring in the basement an on the stairs. (id:49269)
Property Details
| MLS® Number | 40688582 |
| Property Type | Single Family |
| AmenitiesNearBy | Park, Place Of Worship, Playground, Public Transit, Schools, Shopping |
| CommunityFeatures | Community Centre |
| EquipmentType | Water Heater |
| Features | Paved Driveway, Sump Pump, Automatic Garage Door Opener |
| ParkingSpaceTotal | 2 |
| RentalEquipmentType | Water Heater |
Building
| BathroomTotal | 2 |
| BedroomsAboveGround | 3 |
| BedroomsTotal | 3 |
| BasementDevelopment | Finished |
| BasementType | Full (finished) |
| ConstructionStyleAttachment | Attached |
| CoolingType | Central Air Conditioning |
| ExteriorFinish | Brick, Vinyl Siding |
| FoundationType | Poured Concrete |
| HalfBathTotal | 1 |
| HeatingFuel | Natural Gas |
| HeatingType | Forced Air |
| SizeInterior | 1431 Sqft |
| Type | Row / Townhouse |
| UtilityWater | Municipal Water |
Parking
| Attached Garage |
Land
| AccessType | Highway Access, Highway Nearby |
| Acreage | No |
| FenceType | Fence |
| LandAmenities | Park, Place Of Worship, Playground, Public Transit, Schools, Shopping |
| Sewer | Municipal Sewage System |
| SizeDepth | 105 Ft |
| SizeFrontage | 18 Ft |
| SizeTotalText | Under 1/2 Acre |
| ZoningDescription | Res-5 |
Rooms
| Level | Type | Length | Width | Dimensions |
|---|---|---|---|---|
| Second Level | Living Room | 17'2'' x 14'1'' | ||
| Third Level | 4pc Bathroom | 9'10'' x 4'11'' | ||
| Third Level | Bedroom | 8'5'' x 11'8'' | ||
| Third Level | Bedroom | 8'5'' x 11'8'' | ||
| Main Level | 2pc Bathroom | 4'3'' x 4'9'' | ||
| Main Level | Laundry Room | 5'4'' x 8'5'' | ||
| Main Level | Dining Room | 8'3'' x 17'1'' | ||
| Main Level | Kitchen | 9'0'' x 11'5'' | ||
| Upper Level | Primary Bedroom | 13'8'' x 13'4'' |
https://www.realtor.ca/real-estate/27778070/32-max-becker-drive-kitchener
Interested?
Contact us for more information










