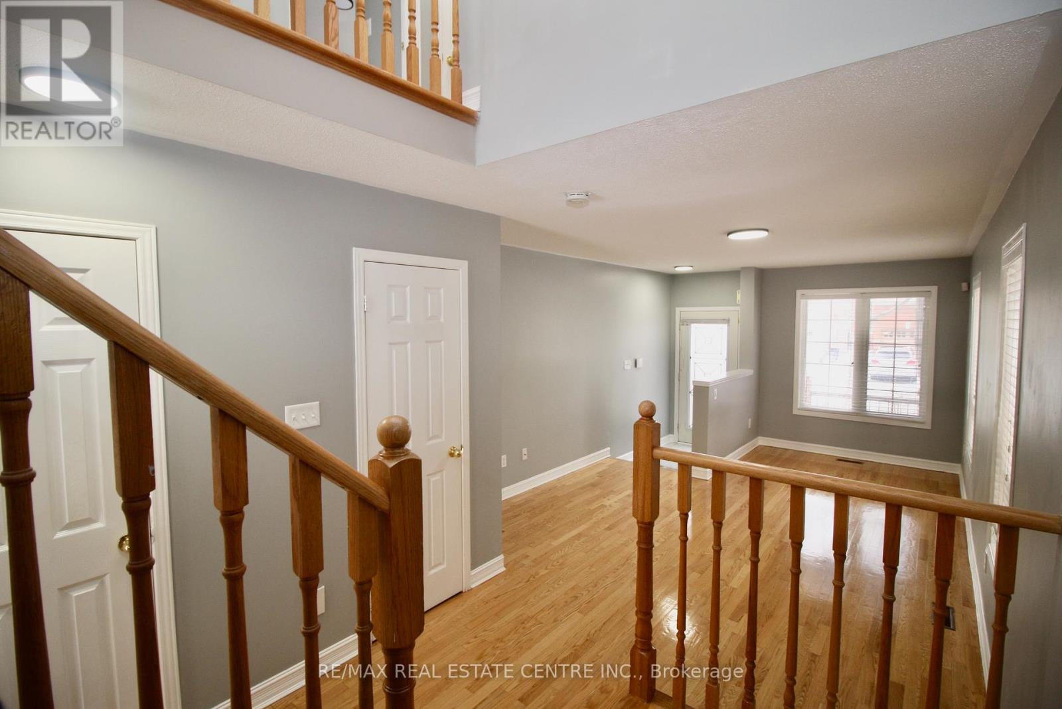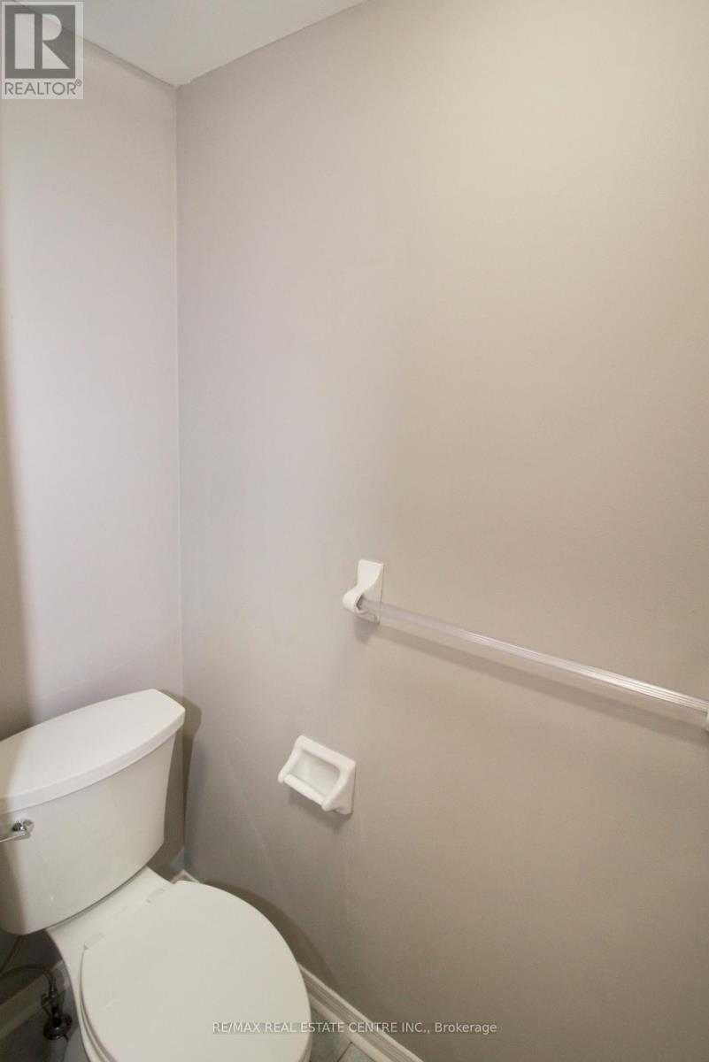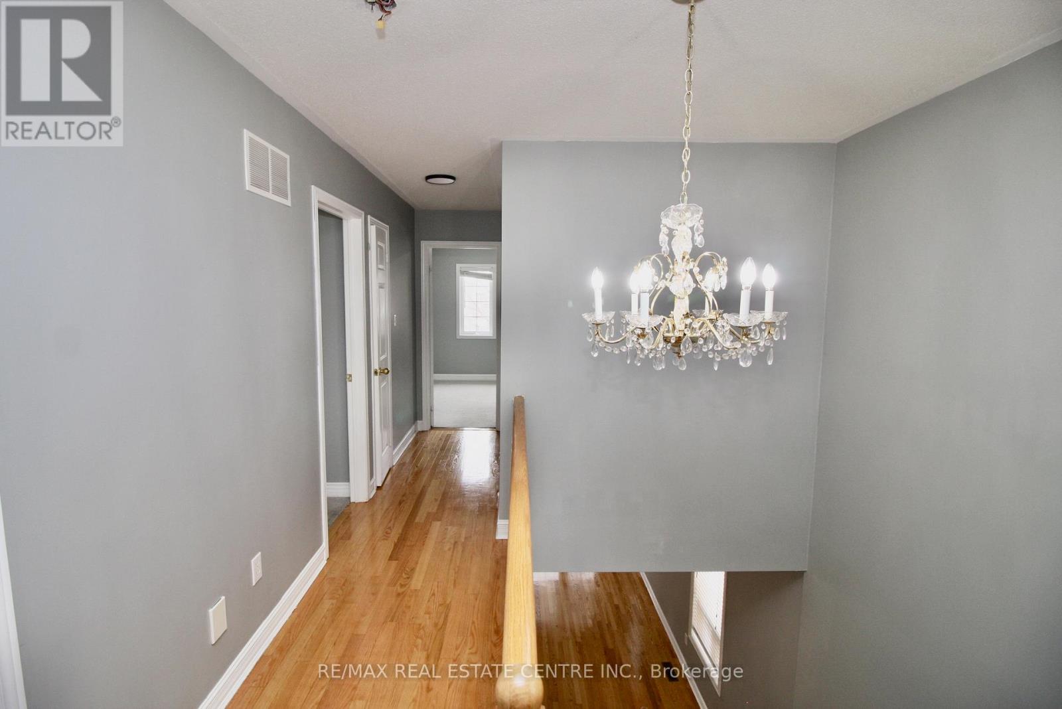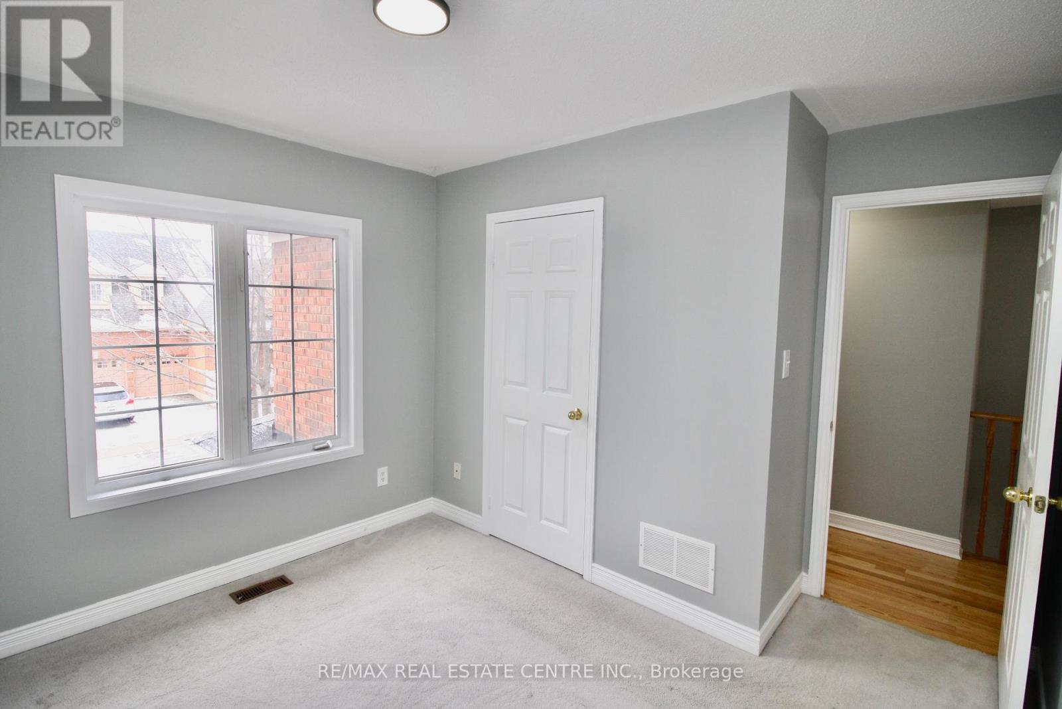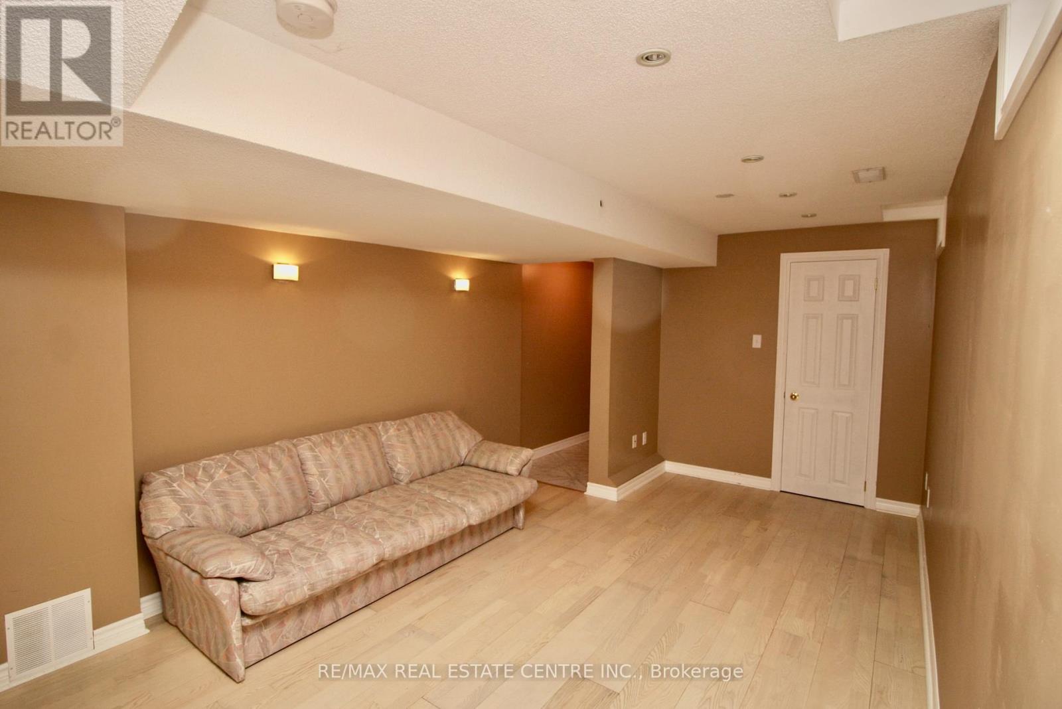3 Bedroom
4 Bathroom
Central Air Conditioning
Forced Air
$3,700 Monthly
Clean and well-maintained home in Vellore Village! Freshly stained hardwood floors in the open concept living room. Spacious kitchen with granite counter tops and double sink overlooks the backyard. Bright and sunny breakfast area with sliding doors to the backyard. 2-piece bathroom on the main floor. Open to above stairs take you to the second floor where you will find the master bedroom which features two walk in closets and a large 4-piece ensuite bathroom. Two additional bedrooms with big windows offer plenty of natural light. Second 4-piece bathroom upstairs for convenience. Linen closet. The finished basement offers a rec room, 2-piece bathroom, cold cellar, and spacious laundry room with a washer, dryer and laundry sink. Extra storage space in basement. Shed in backyard for tenant's use. 1 parking spot in the garage plus 2 parking spots on the driveway. All Utilities Extra. **** EXTRAS **** Great location, close to parks, schools, shopping and highways. (id:49269)
Property Details
|
MLS® Number
|
N11928502 |
|
Property Type
|
Single Family |
|
Community Name
|
Vellore Village |
|
ParkingSpaceTotal
|
3 |
|
Structure
|
Porch, Shed |
Building
|
BathroomTotal
|
4 |
|
BedroomsAboveGround
|
3 |
|
BedroomsTotal
|
3 |
|
Appliances
|
Garage Door Opener Remote(s), Dishwasher, Dryer, Refrigerator, Stove, Washer |
|
BasementDevelopment
|
Finished |
|
BasementType
|
N/a (finished) |
|
ConstructionStyleAttachment
|
Semi-detached |
|
CoolingType
|
Central Air Conditioning |
|
ExteriorFinish
|
Brick |
|
FlooringType
|
Ceramic, Hardwood, Carpeted, Laminate, Concrete |
|
FoundationType
|
Concrete |
|
HalfBathTotal
|
2 |
|
HeatingFuel
|
Natural Gas |
|
HeatingType
|
Forced Air |
|
StoriesTotal
|
2 |
|
Type
|
House |
|
UtilityWater
|
Municipal Water |
Parking
Land
|
Acreage
|
No |
|
Sewer
|
Sanitary Sewer |
Rooms
| Level |
Type |
Length |
Width |
Dimensions |
|
Second Level |
Primary Bedroom |
4.85 m |
3.41 m |
4.85 m x 3.41 m |
|
Second Level |
Bedroom 2 |
3.26 m |
2.71 m |
3.26 m x 2.71 m |
|
Second Level |
Bedroom 3 |
3.5 m |
2.58 m |
3.5 m x 2.58 m |
|
Basement |
Recreational, Games Room |
5.28 m |
3.16 m |
5.28 m x 3.16 m |
|
Basement |
Laundry Room |
6.29 m |
3.06 m |
6.29 m x 3.06 m |
|
Basement |
Cold Room |
3.54 m |
1.15 m |
3.54 m x 1.15 m |
|
Basement |
Other |
4.42 m |
1.29 m |
4.42 m x 1.29 m |
|
Main Level |
Kitchen |
6.54 m |
3.15 m |
6.54 m x 3.15 m |
|
Main Level |
Eating Area |
6.54 m |
3.15 m |
6.54 m x 3.15 m |
|
Main Level |
Living Room |
5.74 m |
3.46 m |
5.74 m x 3.46 m |
https://www.realtor.ca/real-estate/27813985/45-lucerne-drive-vaughan-vellore-village-vellore-village










