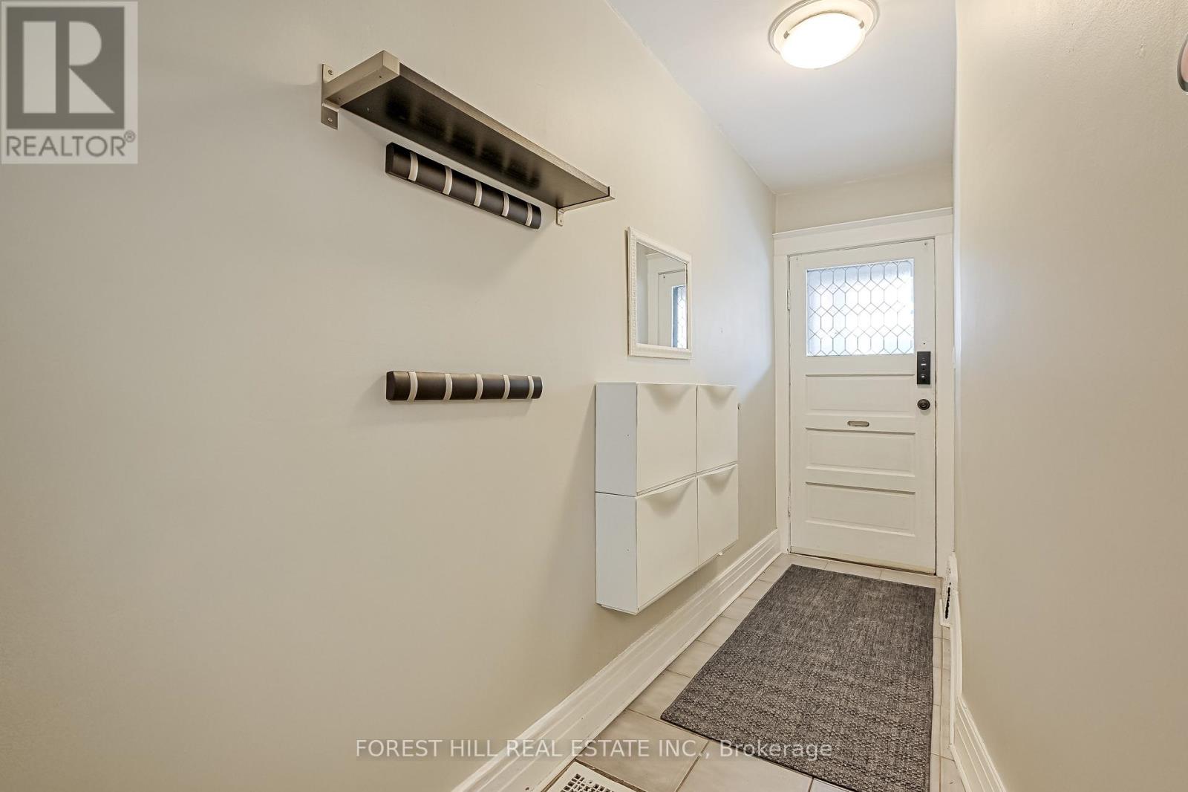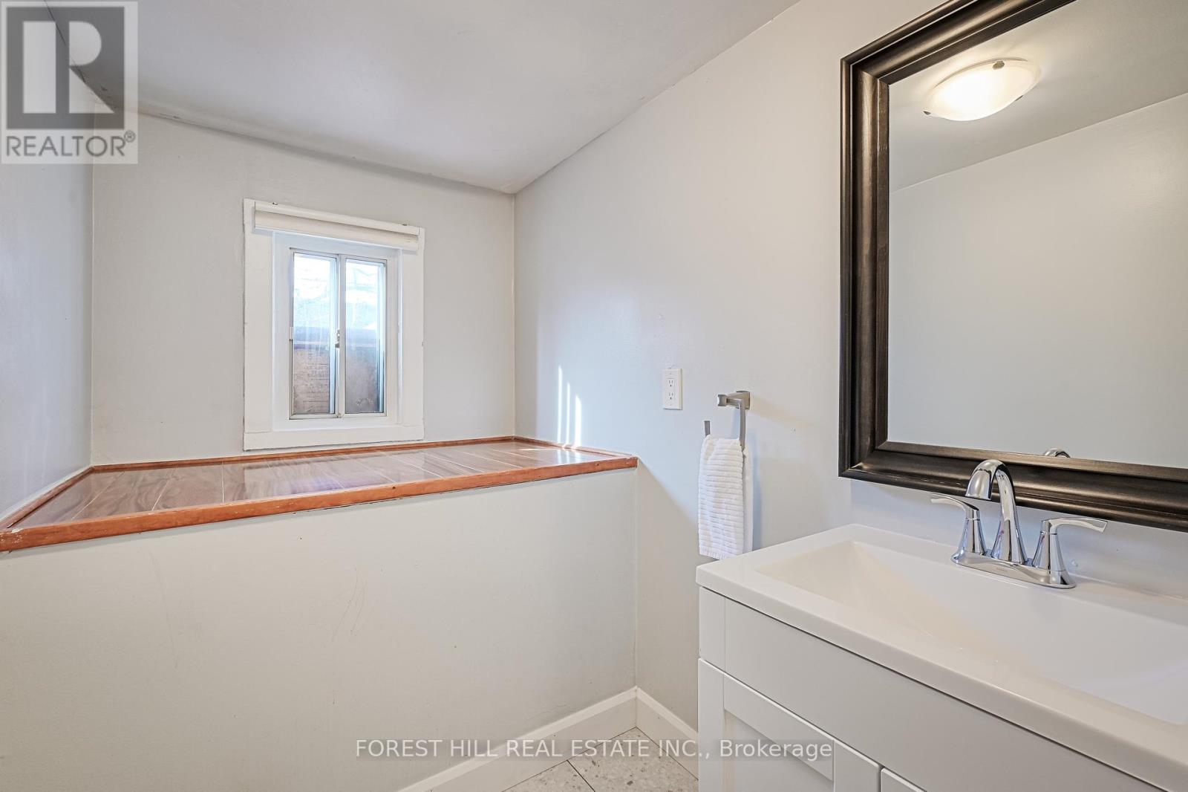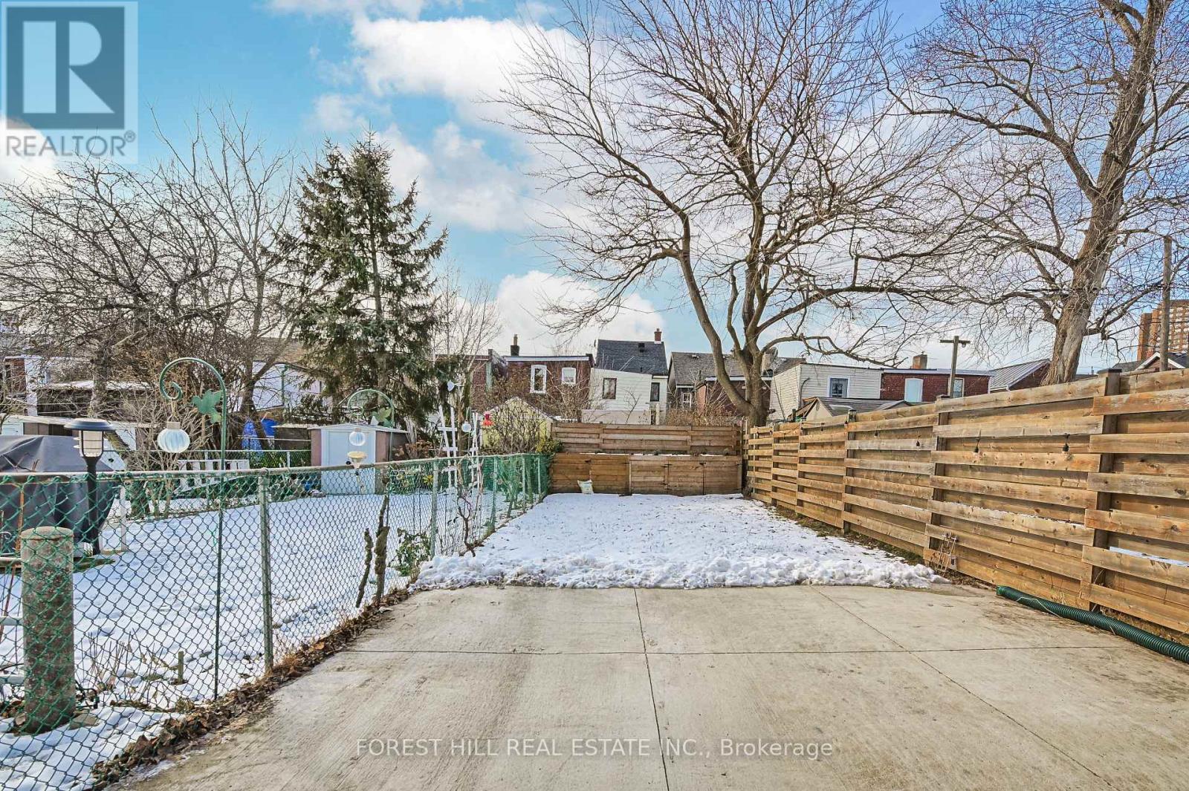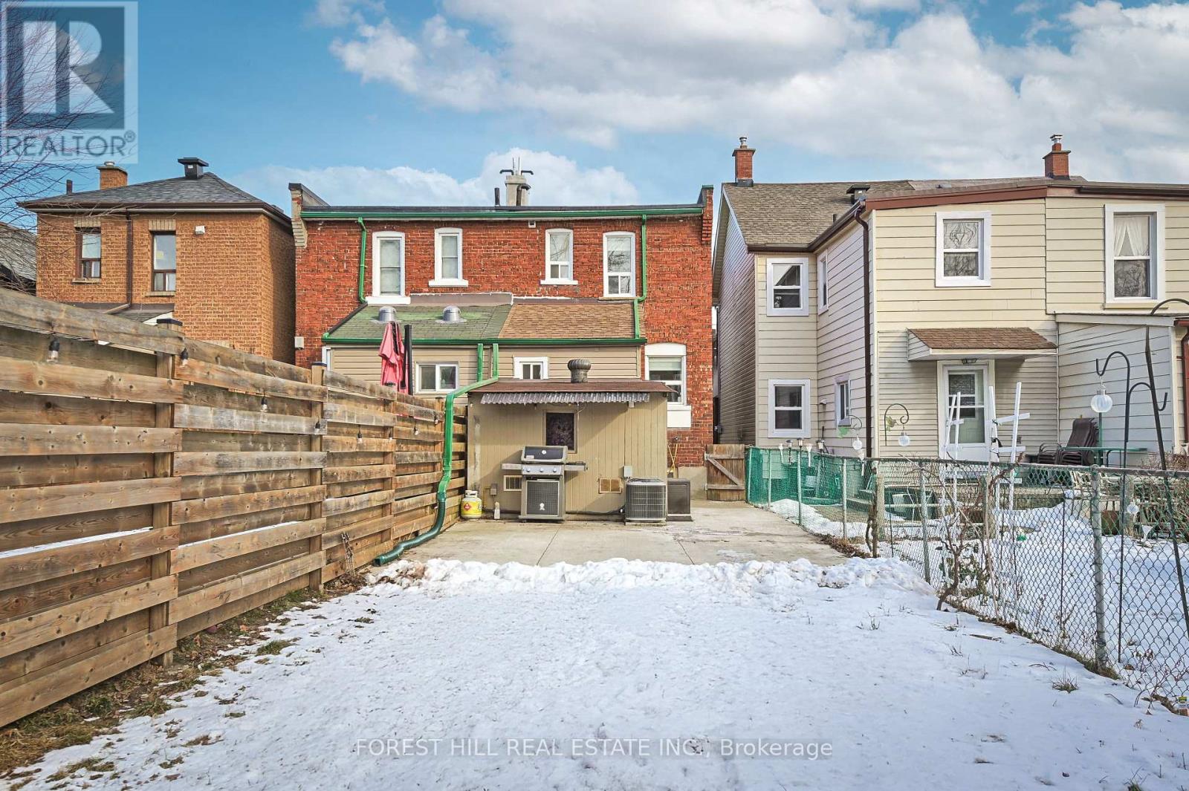254 Sterling Road Toronto (Dufferin Grove), Ontario M6R 2B9
$799,000
Prepare to be Charmed!! 2 Storey Family Home in the Junction Triangle - One of Toronto's Most Dynamic and Sought After Neighbourhoods for Creatives. Traditional Layout Features Formal Living and Dining Room, Kitchen with Walk-out to Backyard and Powder Room, and 3 Well Proportioned Bedrooms on the 2nd Floor. Newly Renovated Kitchen Overlooks Rear Garden and Features Butcher Block Counters, Plenty of Cupboard Space, and Stainless Steel Appliances. Separate Basement Space Ideal for In-Law/ Teen/ Potential Income Suite with 3 Pc Bathroom. Spacious and Inviting Fully Fenced Yard for Family and Friend BBQs and Hangouts! Walk Score96, Bike Score 97, and Transit Score of 100 Can't Be Beat - Less than 5Min Walk To Subway, Go Train, Up Express (7Min Ride to Union Station, or Quick Ride to Pearson). Steps to all Amenities: Moca and Forno Cultura, Terroni Spaccio, Henderson Brewing, Ethica Coffee, Mosaic Yoga, Auxiliary Crossfit, Parks... The List Goes On and On! An Amazing Opportunity to Score this Special Home in this Extraordinary Neighbourhood. An Opportunity Not To Be Missed! **** EXTRAS **** Backyard Shed, Raised Garden With Storage, 7 Basement Ceiling Height and Upgraded Water Service. (id:49269)
Open House
This property has open houses!
2:00 pm
Ends at:4:00 pm
2:00 pm
Ends at:4:00 pm
Property Details
| MLS® Number | C11936226 |
| Property Type | Single Family |
| Community Name | Dufferin Grove |
Building
| BathroomTotal | 3 |
| BedroomsAboveGround | 3 |
| BedroomsTotal | 3 |
| BasementDevelopment | Finished |
| BasementFeatures | Walk Out |
| BasementType | N/a (finished) |
| ConstructionStyleAttachment | Semi-detached |
| CoolingType | Central Air Conditioning |
| ExteriorFinish | Brick |
| FireplacePresent | Yes |
| FlooringType | Tile, Laminate, Carpeted |
| FoundationType | Unknown |
| HalfBathTotal | 1 |
| HeatingFuel | Natural Gas |
| HeatingType | Forced Air |
| StoriesTotal | 2 |
| Type | House |
| UtilityWater | Municipal Water |
Land
| Acreage | No |
| Sewer | Sanitary Sewer |
| SizeDepth | 109 Ft ,11 In |
| SizeFrontage | 16 Ft ,3 In |
| SizeIrregular | 16.25 X 109.92 Ft |
| SizeTotalText | 16.25 X 109.92 Ft |
Rooms
| Level | Type | Length | Width | Dimensions |
|---|---|---|---|---|
| Second Level | Primary Bedroom | 3.5 m | 2.3 m | 3.5 m x 2.3 m |
| Second Level | Bedroom 2 | 3.4 m | 2.3 m | 3.4 m x 2.3 m |
| Second Level | Bedroom 3 | 3.3 m | 2.3 m | 3.3 m x 2.3 m |
| Basement | Recreational, Games Room | 4.1 m | 3.6 m | 4.1 m x 3.6 m |
| Lower Level | Office | 3.7 m | 3.6 m | 3.7 m x 3.6 m |
| Main Level | Foyer | 3.2 m | 0.9 m | 3.2 m x 0.9 m |
| Main Level | Living Room | 3.3 m | 3.1 m | 3.3 m x 3.1 m |
| Main Level | Dining Room | 3.6 m | 3.3 m | 3.6 m x 3.3 m |
| Main Level | Kitchen | 4.2 m | 3.3 m | 4.2 m x 3.3 m |
https://www.realtor.ca/real-estate/27831806/254-sterling-road-toronto-dufferin-grove-dufferin-grove
Interested?
Contact us for more information








































