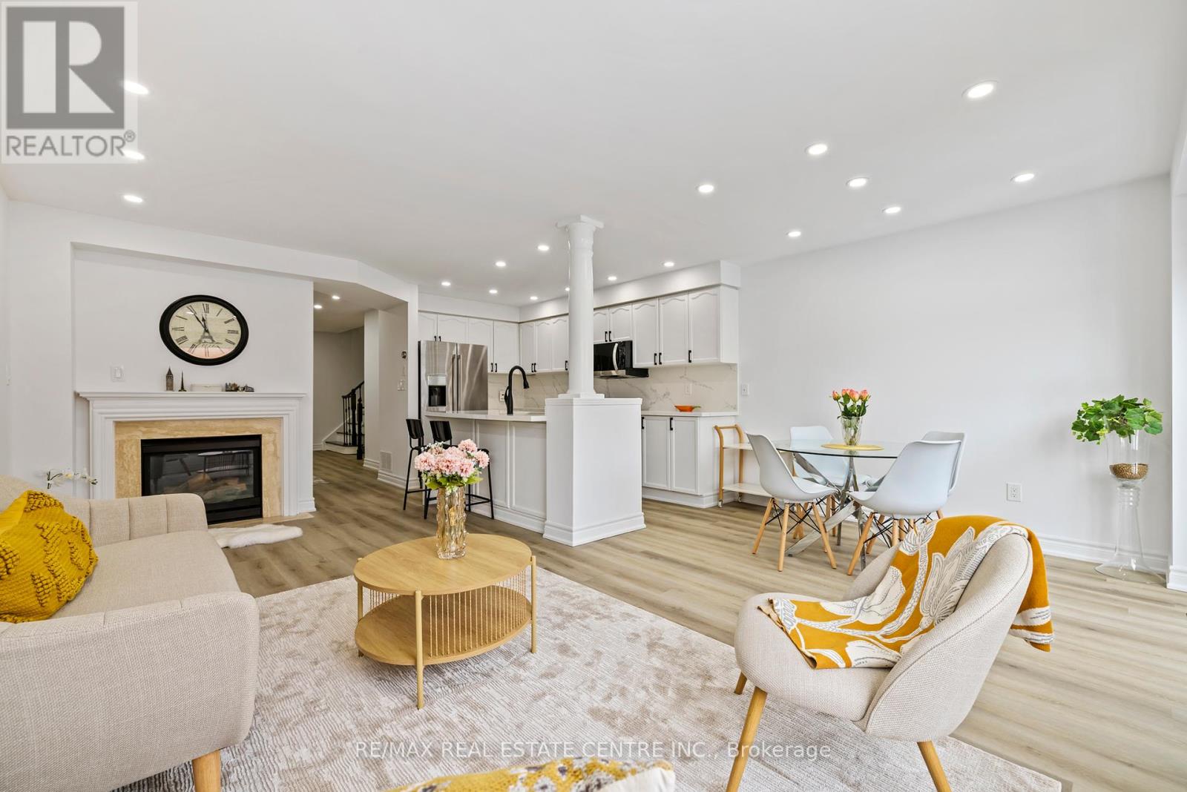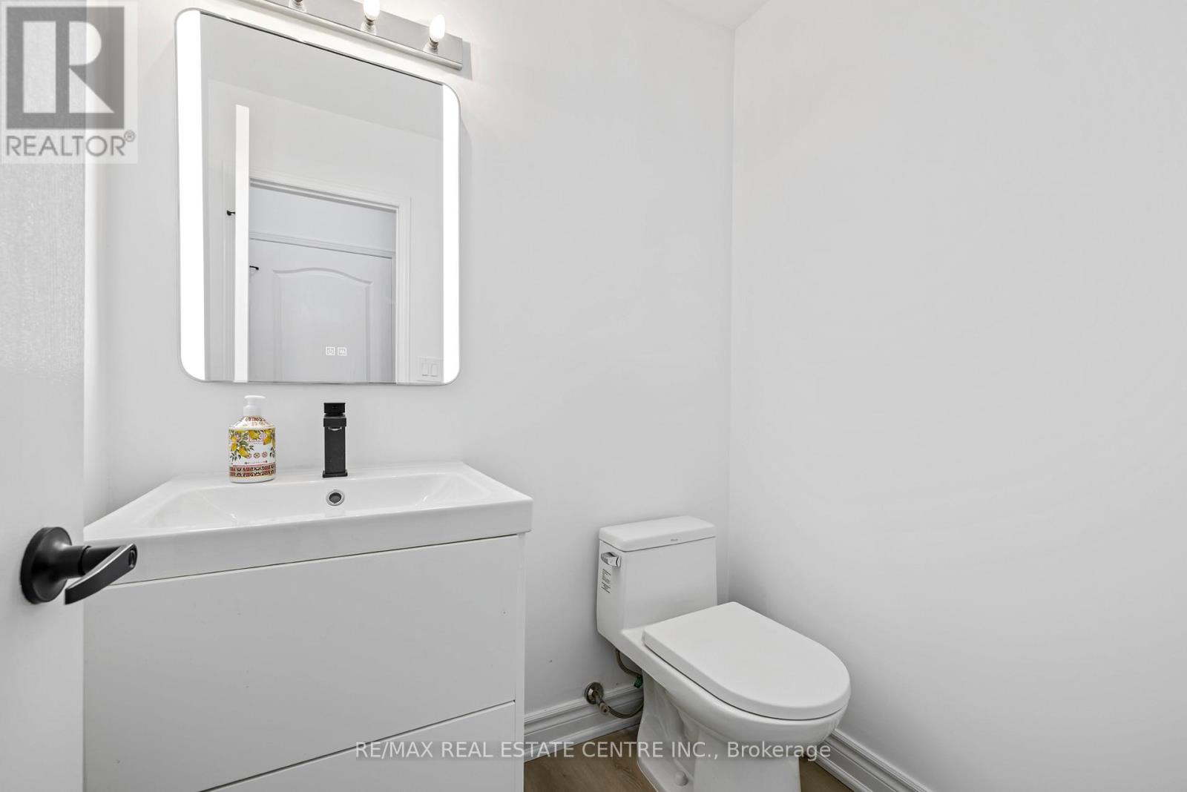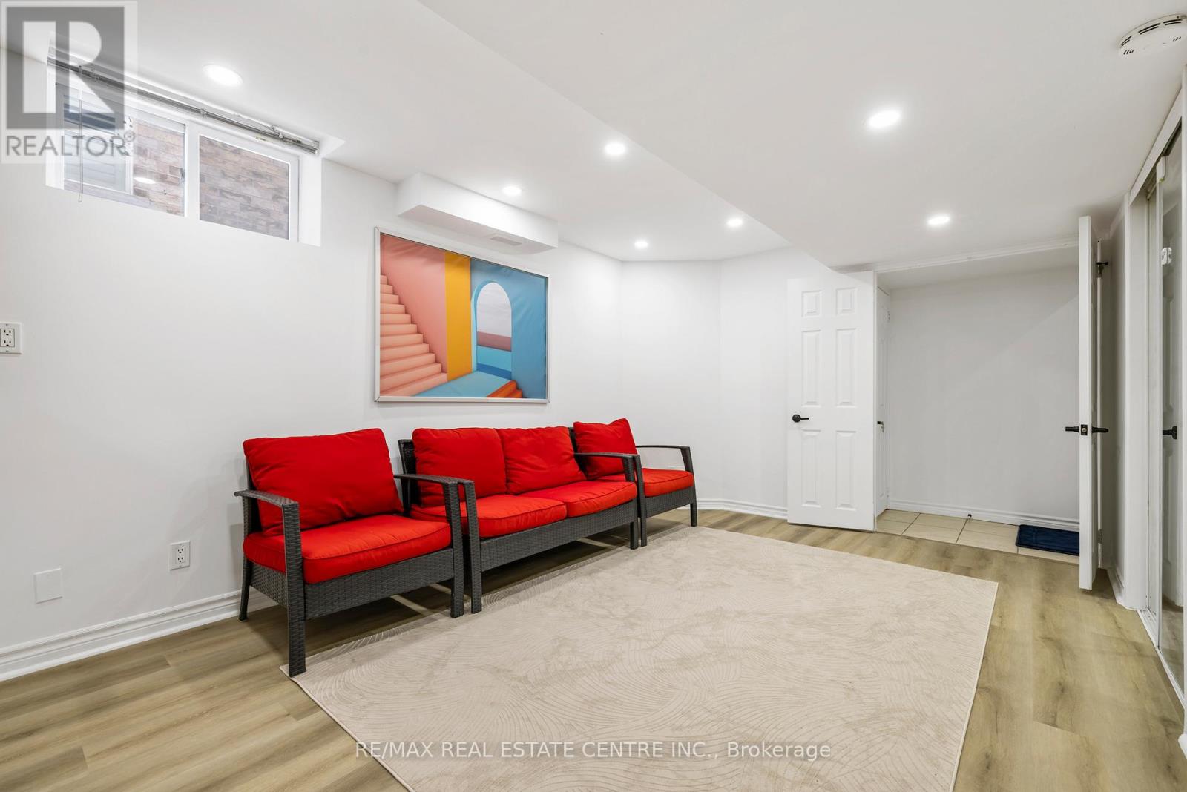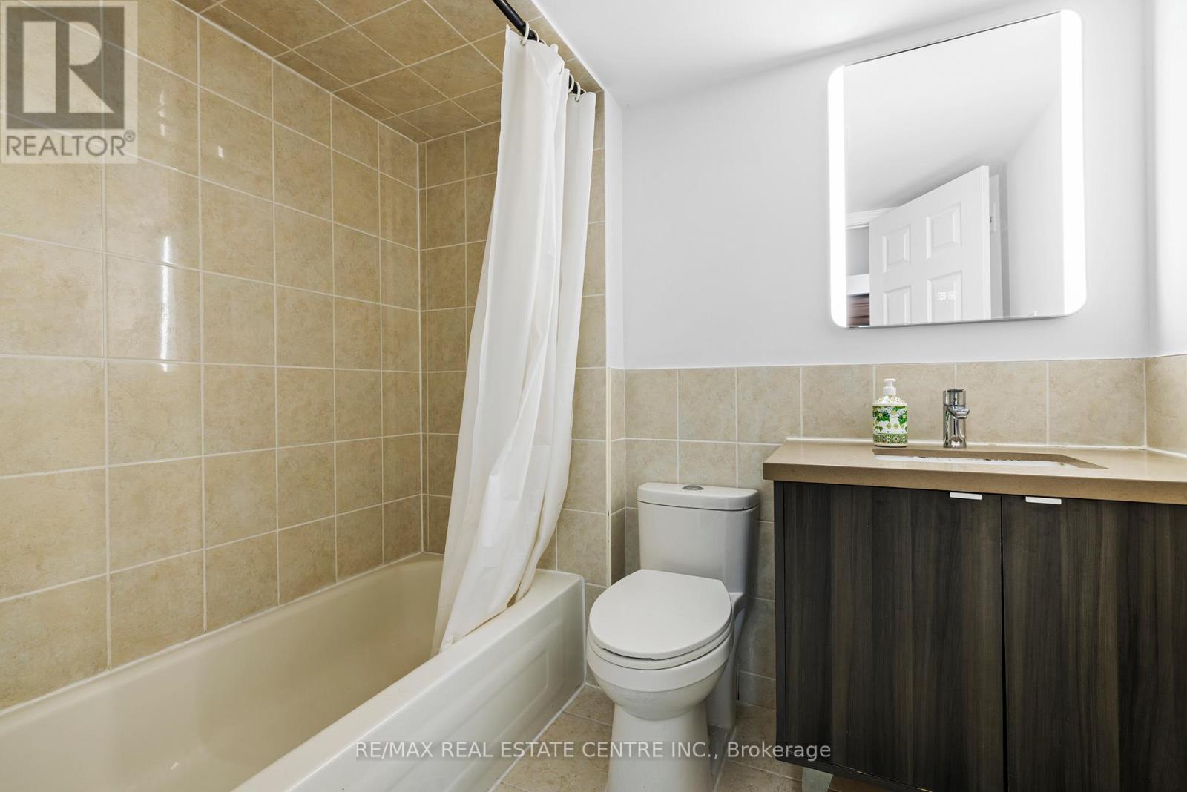5 Bedroom
4 Bathroom
Fireplace
Central Air Conditioning
Forced Air
$1,199,000
Stunning 4+ 1 Bedroom, 4 bathroom Renovated Home in a Prime location, offering a perfect blend of modern upgrades and timeless charm. Open-concept living and family room. The chef's kitchen boasts luxurious granite countertops, a matching granite backsplash, sleek pot lights throughout, oak staircase with iron railings. Spacious master bed with ensuite & Walk/closet, 2nd floor laundry room, professionally finished basement offers incredible flexibility with a separate entrance, Living room with a spacious Kitchen,large bedroom, and a full bath, or large family living, step outside to enjoy the meticulously interlocked backyard and front yard , offering both beauty and functionality, with space for 5-car parking. Walking distance to all Amenities, Vaughan mills mall, Canada's Wonderland, schools, Minutes to the subway. easy access to Hwy400& New vaughan hospital. Must be Seen! (id:49269)
Property Details
|
MLS® Number
|
N11940902 |
|
Property Type
|
Single Family |
|
Community Name
|
Vellore Village |
|
AmenitiesNearBy
|
Hospital, Park, Place Of Worship, Public Transit, Schools |
|
ParkingSpaceTotal
|
5 |
Building
|
BathroomTotal
|
4 |
|
BedroomsAboveGround
|
4 |
|
BedroomsBelowGround
|
1 |
|
BedroomsTotal
|
5 |
|
Appliances
|
Dishwasher, Dryer, Microwave, Refrigerator, Stove, Washer, Window Coverings |
|
BasementDevelopment
|
Finished |
|
BasementFeatures
|
Separate Entrance |
|
BasementType
|
N/a (finished) |
|
ConstructionStyleAttachment
|
Semi-detached |
|
CoolingType
|
Central Air Conditioning |
|
ExteriorFinish
|
Brick, Brick Facing |
|
FireplacePresent
|
Yes |
|
FoundationType
|
Poured Concrete |
|
HalfBathTotal
|
1 |
|
HeatingFuel
|
Natural Gas |
|
HeatingType
|
Forced Air |
|
StoriesTotal
|
2 |
|
Type
|
House |
|
UtilityWater
|
Municipal Water |
Parking
Land
|
Acreage
|
No |
|
LandAmenities
|
Hospital, Park, Place Of Worship, Public Transit, Schools |
|
Sewer
|
Sanitary Sewer |
|
SizeDepth
|
109 Ft ,10 In |
|
SizeFrontage
|
24 Ft ,10 In |
|
SizeIrregular
|
24.91 X 109.91 Ft |
|
SizeTotalText
|
24.91 X 109.91 Ft |
|
ZoningDescription
|
109.91 F |
https://www.realtor.ca/real-estate/27843049/21-deepsprings-crescent-vaughan-vellore-village-vellore-village










































