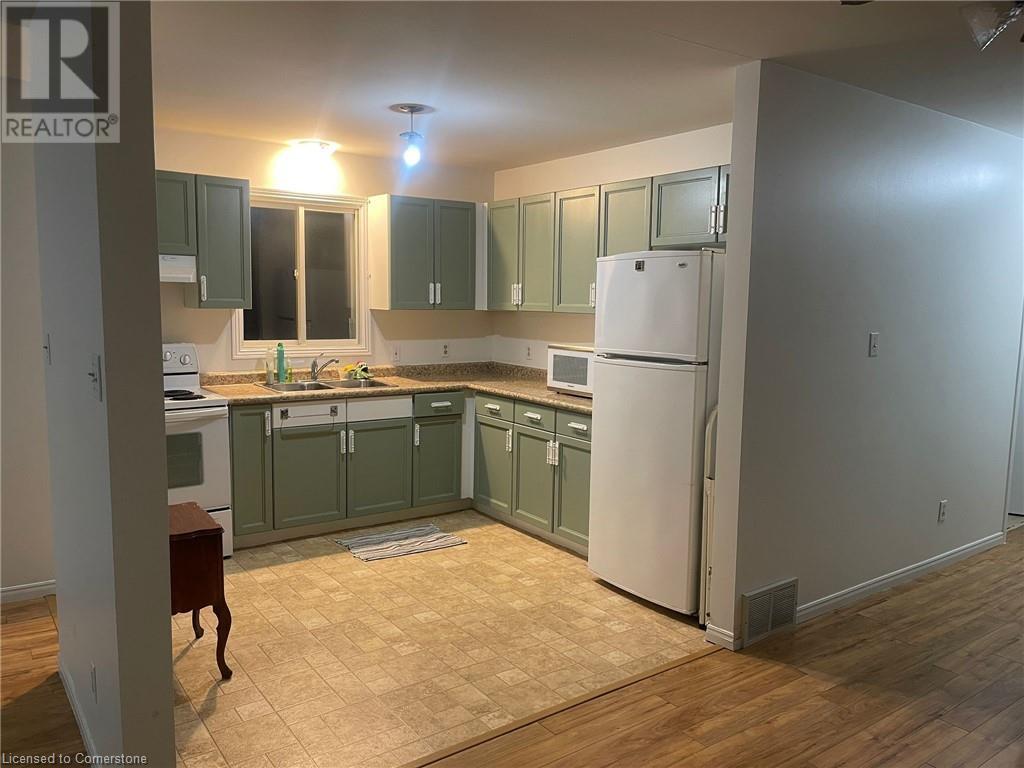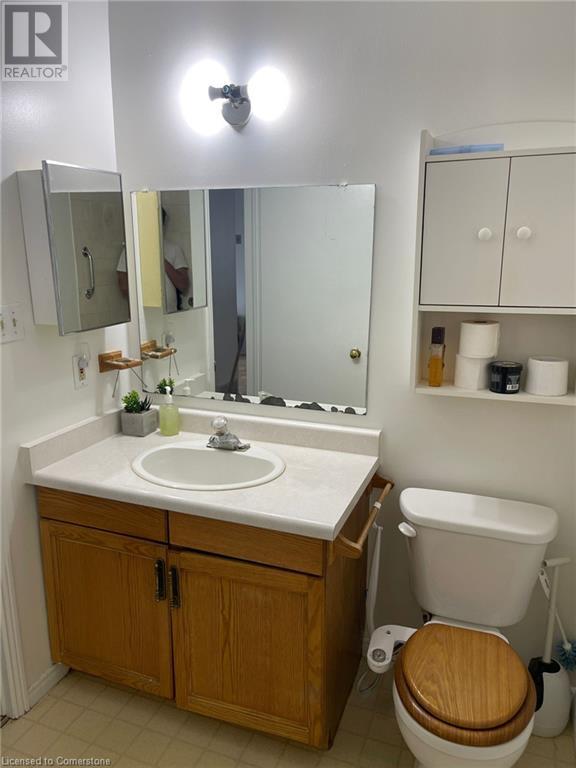416-218-8800
admin@hlfrontier.com
1134 Pearson Drive Unit# Upper Unit Woodstock, Ontario N4S 8V2
3 Bedroom
1 Bathroom
922 sqft
Raised Bungalow
Central Air Conditioning
Forced Air
$2,200 Monthly
This split entry, one floor bungalow semi detached unit is sure to suit any life style. NEW FLOORS, PAINT. Quiet, nicely treed residential location, only 1 block from public school and park, close to shopping and places of Worship. The home offers 3 roomy an open concept Living room/Dining room and Kitchen with ample cabinetry for storage. It's freshly painted and renovated. Updated laminate flooring in the main living/dining area, vinyl flooring in kitchen and bathroom. New gas furnace 2024. All other appliances & mechanicals deemed to be in good working condition. (id:49269)
Property Details
| MLS® Number | 40693420 |
| Property Type | Single Family |
| AmenitiesNearBy | Park, Place Of Worship, Schools |
| ParkingSpaceTotal | 1 |
Building
| BathroomTotal | 1 |
| BedroomsAboveGround | 3 |
| BedroomsTotal | 3 |
| Appliances | Dryer, Microwave, Refrigerator, Stove, Washer |
| ArchitecturalStyle | Raised Bungalow |
| BasementDevelopment | Finished |
| BasementType | Full (finished) |
| ConstructionStyleAttachment | Semi-detached |
| CoolingType | Central Air Conditioning |
| ExteriorFinish | Aluminum Siding |
| HeatingType | Forced Air |
| StoriesTotal | 1 |
| SizeInterior | 922 Sqft |
| Type | House |
| UtilityWater | Municipal Water |
Land
| Acreage | No |
| LandAmenities | Park, Place Of Worship, Schools |
| Sewer | Municipal Sewage System |
| SizeFrontage | 30 Ft |
| SizeTotalText | Unknown |
| ZoningDescription | R2 |
Rooms
| Level | Type | Length | Width | Dimensions |
|---|---|---|---|---|
| Main Level | 4pc Bathroom | Measurements not available | ||
| Main Level | Bedroom | 9'7'' x 8'5'' | ||
| Main Level | Bedroom | 14'4'' x 8'11'' | ||
| Main Level | Bedroom | 12'11'' x 9'7'' |
https://www.realtor.ca/real-estate/27843193/1134-pearson-drive-unit-upper-unit-woodstock
Interested?
Contact us for more information


















