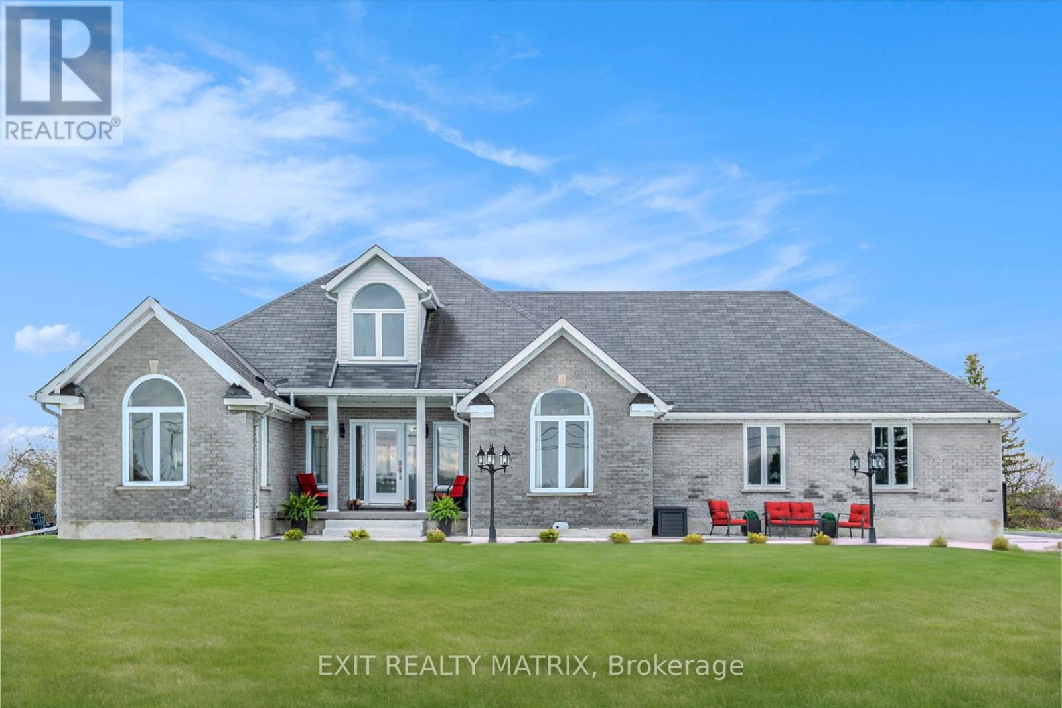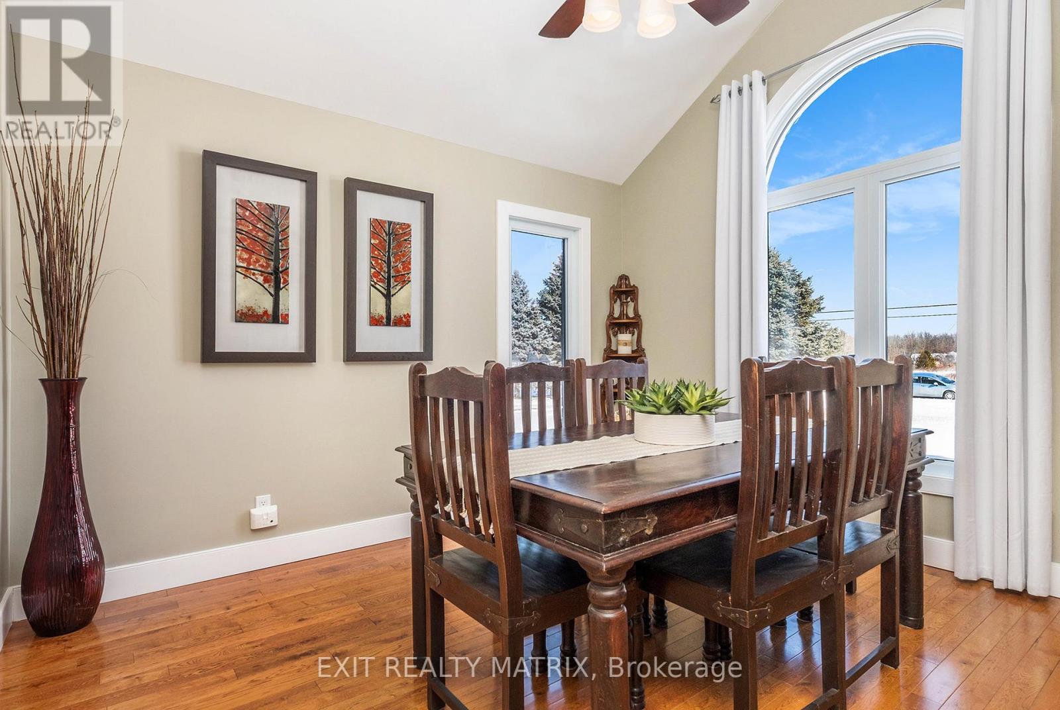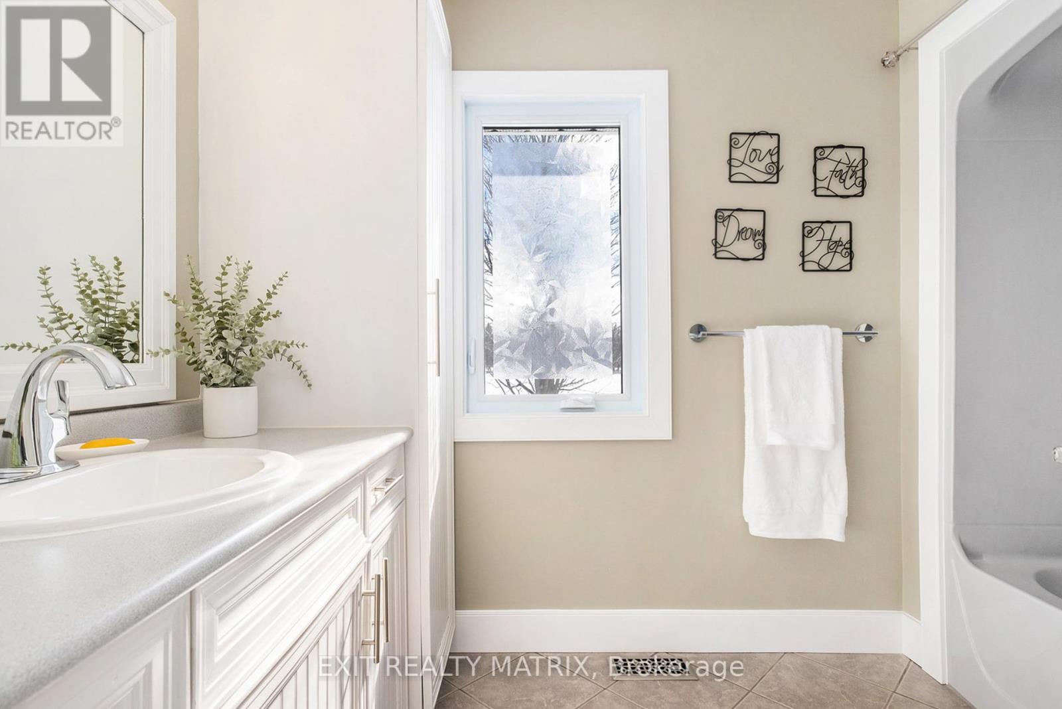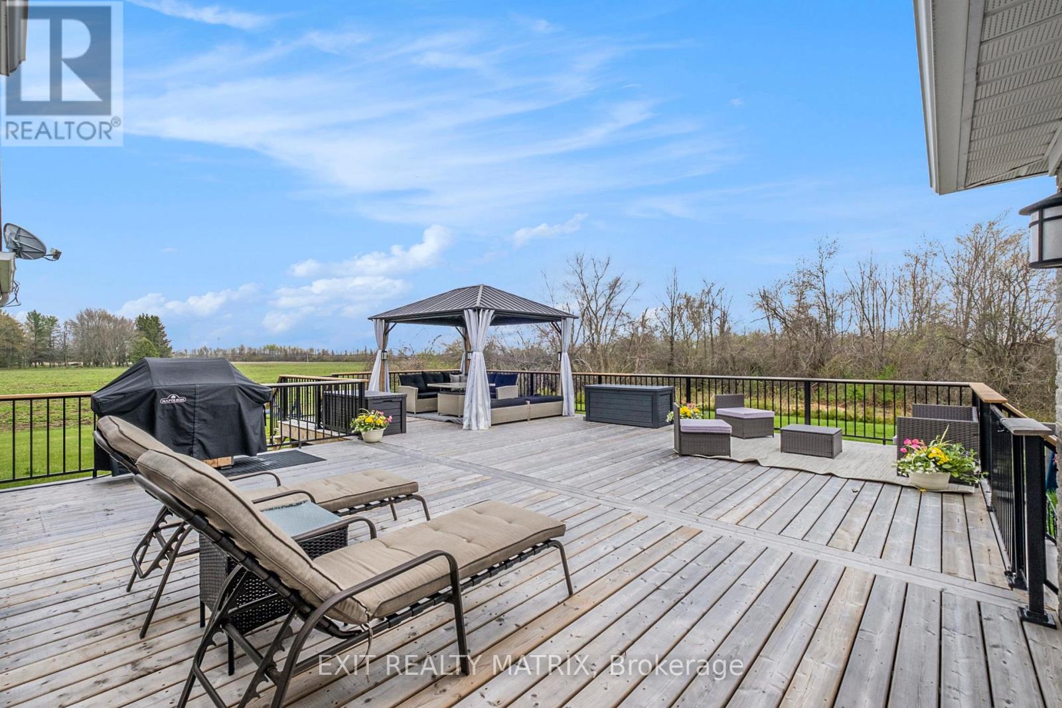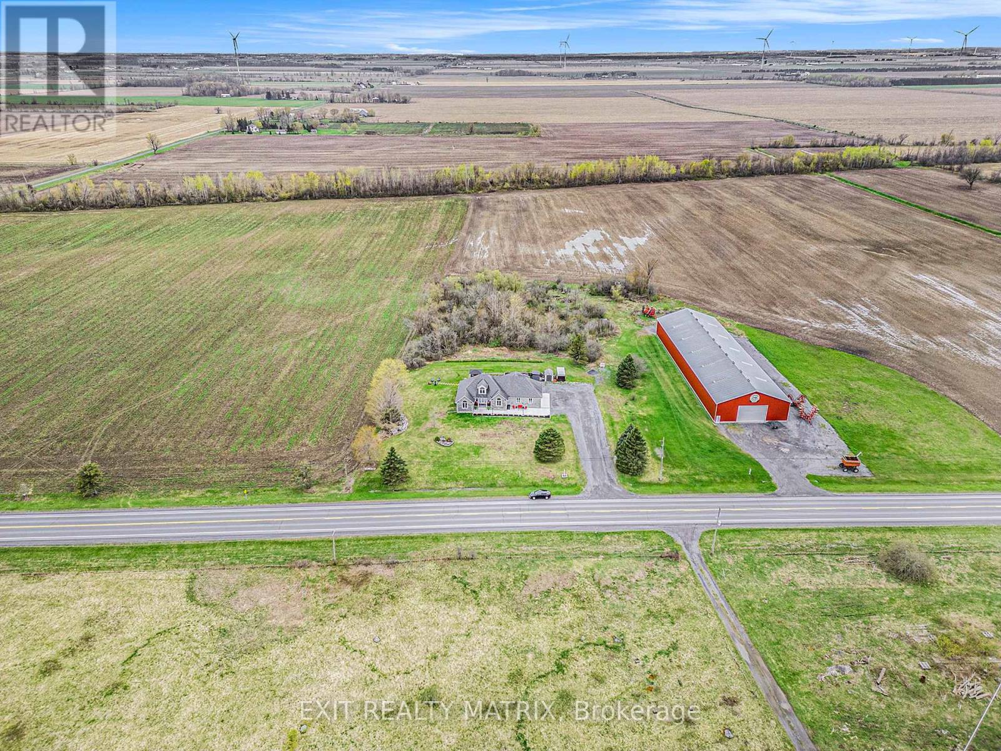4 Bedroom
2 Bathroom
Bungalow
Fireplace
Central Air Conditioning
Forced Air
Landscaped
$799,900
Set on 1.06 acres of picturesque land, this beautiful family bungalow offers the perfect blend of comfort, style, and functionality just minutes from the friendly community of Crysler and a quick 40-minute drive to Ottawa! The newly updated interior, with vaulted ceilings and an open-concept design, creates a bright and welcoming space for family living. The heart of the home is the modern kitchen, featuring sleek cabinetry, stainless steel appliances, and an oversized peninsula perfect for family meals, homework sessions, and making memories together. The private primary bedroom is a peaceful retreat with a 4-piece ensuite, walk-in closet, and patio doors that open to a spacious deck overlooking the expansive back yard an ideal spot for your morning coffee or evening relaxation. Two additional bedrooms and a full bathroom on the opposite side of the home provide plenty of space for the kids. The lower level is full of possibilities! With a 4th bedroom or home office, a workshop, storage, and a large rec room with a built-in bar, its the perfect place for game nights, movie marathons, or even an in-law suite. Outside, your family will love the oversized deck for summer BBQs, the sprawling yard for kids to play, and the heated 2-car garage with direct access to the basement and main floor laundry/mudroom. This home is ready to welcome your family with open arms offering the space, comfort, and charm you've been searching for! (id:49269)
Property Details
|
MLS® Number
|
X11942111 |
|
Property Type
|
Single Family |
|
Community Name
|
711 - North Stormont (Finch) Twp |
|
ParkingSpaceTotal
|
14 |
|
Structure
|
Deck |
Building
|
BathroomTotal
|
2 |
|
BedroomsAboveGround
|
3 |
|
BedroomsBelowGround
|
1 |
|
BedroomsTotal
|
4 |
|
Amenities
|
Fireplace(s) |
|
Appliances
|
Water Treatment, Water Heater, Cooktop, Dishwasher, Dryer, Hood Fan, Oven, Refrigerator, Washer |
|
ArchitecturalStyle
|
Bungalow |
|
BasementDevelopment
|
Finished |
|
BasementType
|
Full (finished) |
|
ConstructionStyleAttachment
|
Detached |
|
CoolingType
|
Central Air Conditioning |
|
ExteriorFinish
|
Brick |
|
FireplacePresent
|
Yes |
|
FireplaceTotal
|
1 |
|
FoundationType
|
Concrete |
|
HeatingFuel
|
Natural Gas |
|
HeatingType
|
Forced Air |
|
StoriesTotal
|
1 |
|
Type
|
House |
|
UtilityWater
|
Drilled Well |
Parking
|
Attached Garage
|
|
|
Inside Entry
|
|
Land
|
Acreage
|
No |
|
LandscapeFeatures
|
Landscaped |
|
Sewer
|
Septic System |
|
SizeDepth
|
220 Ft |
|
SizeFrontage
|
210 Ft |
|
SizeIrregular
|
210 X 220 Ft |
|
SizeTotalText
|
210 X 220 Ft |
Rooms
| Level |
Type |
Length |
Width |
Dimensions |
|
Basement |
Recreational, Games Room |
14.27 m |
7.74 m |
14.27 m x 7.74 m |
|
Basement |
Workshop |
5.86 m |
5.84 m |
5.86 m x 5.84 m |
|
Basement |
Bedroom 4 |
3.68 m |
3.53 m |
3.68 m x 3.53 m |
|
Main Level |
Foyer |
3.81 m |
1.7 m |
3.81 m x 1.7 m |
|
Main Level |
Living Room |
6.29 m |
5.56 m |
6.29 m x 5.56 m |
|
Main Level |
Kitchen |
3.04 m |
2.92 m |
3.04 m x 2.92 m |
|
Main Level |
Kitchen |
3.98 m |
3.45 m |
3.98 m x 3.45 m |
|
Main Level |
Dining Room |
3.6 m |
3.58 m |
3.6 m x 3.58 m |
|
Main Level |
Laundry Room |
3.45 m |
2.15 m |
3.45 m x 2.15 m |
|
Main Level |
Primary Bedroom |
5.38 m |
4.03 m |
5.38 m x 4.03 m |
|
Main Level |
Bedroom 2 |
3.68 m |
3.53 m |
3.68 m x 3.53 m |
|
Main Level |
Bedroom 3 |
3.5 m |
3.02 m |
3.5 m x 3.02 m |
https://www.realtor.ca/real-estate/27845738/2248-county-12-road-north-stormont-711-north-stormont-finch-twp



